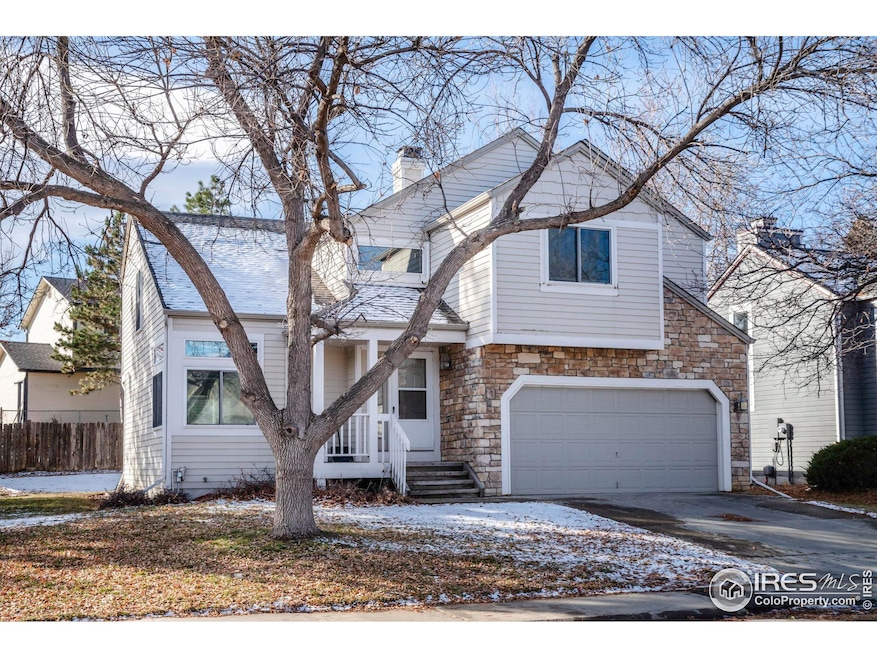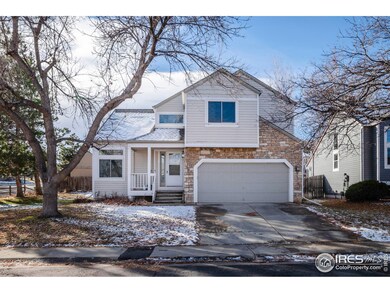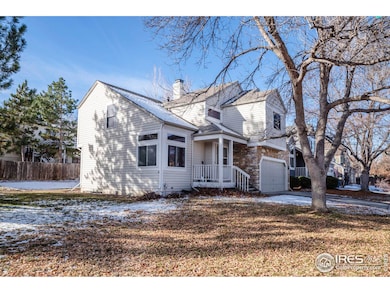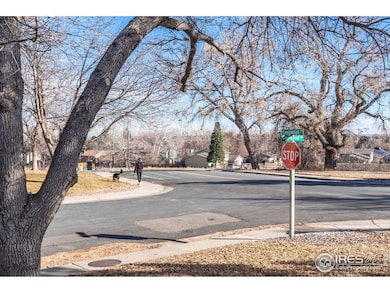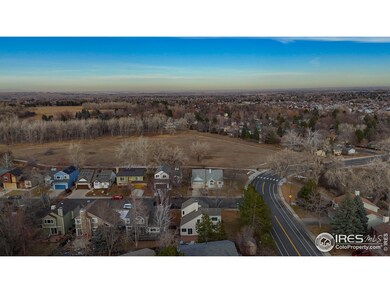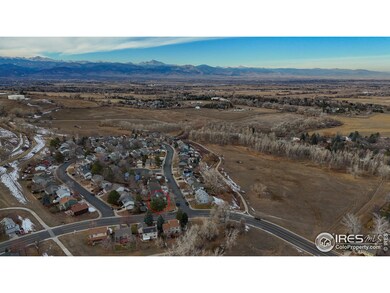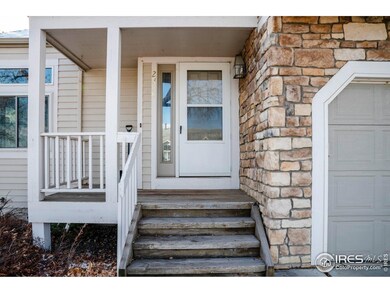
2358 Dogwood Cir Louisville, CO 80027
Highlights
- Cathedral Ceiling
- Sun or Florida Room
- No HOA
- Coal Creek Elementary School Rated A-
- Corner Lot
- 2 Car Attached Garage
About This Home
As of July 2025This home is an estate sale and sold AS IS. It's a fixer upper with great potential located in an excellent Louisville location just steps to open space trails and Louisville Reservoir. Spacious main level floor plan includes vaulted living room and vaulted family room with gas fireplace plus kitchen w/ island and separate dining room. Upstairs features 3 bedrooms and 2 baths including a vaulted primary suite with 5 piece bath and walk-in closet. Unfinished basement with laundry room has potential for additional bedroom, bathroom and rec room. Roof and windows replaced in 2006. Newer garage door and opener. Close to all that Louisville has to offer plus easy access to Boulder, Denver, and DIA.
Home Details
Home Type
- Single Family
Est. Annual Taxes
- $4,114
Year Built
- Built in 1991
Lot Details
- 5,874 Sq Ft Lot
- Southern Exposure
- Northeast Facing Home
- Wood Fence
- Corner Lot
- Sprinkler System
- Property is zoned RL
Parking
- 2 Car Attached Garage
Home Design
- Brick Veneer
- Wood Frame Construction
- Composition Roof
Interior Spaces
- 1,616 Sq Ft Home
- 2-Story Property
- Cathedral Ceiling
- Ceiling Fan
- Gas Fireplace
- Double Pane Windows
- Window Treatments
- Family Room
- Dining Room
- Recreation Room with Fireplace
- Sun or Florida Room
- Unfinished Basement
- Laundry in Basement
- Washer and Dryer Hookup
Kitchen
- Electric Oven or Range
- <<microwave>>
- Dishwasher
Flooring
- Carpet
- Linoleum
Bedrooms and Bathrooms
- 3 Bedrooms
- Walk-In Closet
Schools
- Coal Creek Elementary School
- Louisville Middle School
- Monarch High School
Additional Features
- Patio
- Forced Air Heating and Cooling System
Community Details
- No Home Owners Association
- Hunters Ridge Subdivision
Listing and Financial Details
- Assessor Parcel Number R0095790
Ownership History
Purchase Details
Home Financials for this Owner
Home Financials are based on the most recent Mortgage that was taken out on this home.Purchase Details
Home Financials for this Owner
Home Financials are based on the most recent Mortgage that was taken out on this home.Purchase Details
Purchase Details
Purchase Details
Purchase Details
Similar Homes in Louisville, CO
Home Values in the Area
Average Home Value in this Area
Purchase History
| Date | Type | Sale Price | Title Company |
|---|---|---|---|
| Personal Reps Deed | $625,000 | Land Title | |
| Warranty Deed | $131,200 | -- | |
| Warranty Deed | $319,000 | -- | |
| Special Warranty Deed | $269,500 | -- | |
| Deed | $288,000 | -- |
Mortgage History
| Date | Status | Loan Amount | Loan Type |
|---|---|---|---|
| Open | $325,000 | Construction | |
| Previous Owner | $45,000 | Credit Line Revolving | |
| Previous Owner | $36,308 | Fannie Mae Freddie Mac | |
| Previous Owner | $5,000 | Unknown |
Property History
| Date | Event | Price | Change | Sq Ft Price |
|---|---|---|---|---|
| 07/11/2025 07/11/25 | Sold | $750,000 | 0.0% | $464 / Sq Ft |
| 06/02/2025 06/02/25 | Pending | -- | -- | -- |
| 05/28/2025 05/28/25 | Price Changed | $750,000 | -6.3% | $464 / Sq Ft |
| 05/07/2025 05/07/25 | Price Changed | $800,000 | 0.0% | $495 / Sq Ft |
| 05/07/2025 05/07/25 | For Sale | $800,000 | +6.7% | $495 / Sq Ft |
| 04/28/2025 04/28/25 | Off Market | $750,000 | -- | -- |
| 04/11/2025 04/11/25 | Price Changed | $850,000 | -5.6% | $526 / Sq Ft |
| 03/26/2025 03/26/25 | For Sale | $900,000 | +44.0% | $557 / Sq Ft |
| 01/06/2025 01/06/25 | Sold | $625,000 | -7.4% | $387 / Sq Ft |
| 12/12/2024 12/12/24 | For Sale | $675,000 | -- | $418 / Sq Ft |
Tax History Compared to Growth
Tax History
| Year | Tax Paid | Tax Assessment Tax Assessment Total Assessment is a certain percentage of the fair market value that is determined by local assessors to be the total taxable value of land and additions on the property. | Land | Improvement |
|---|---|---|---|---|
| 2025 | $3,583 | $47,863 | $22,363 | $25,500 |
| 2024 | $3,583 | $47,863 | $22,363 | $25,500 |
| 2023 | $3,522 | $46,565 | $26,780 | $23,470 |
| 2022 | $3,110 | $39,267 | $21,225 | $18,042 |
| 2021 | $3,079 | $40,397 | $21,836 | $18,561 |
| 2020 | $2,723 | $36,243 | $17,160 | $19,083 |
| 2019 | $2,684 | $36,243 | $17,160 | $19,083 |
| 2018 | $2,312 | $33,084 | $8,928 | $24,156 |
| 2017 | $2,266 | $36,576 | $9,870 | $26,706 |
| 2016 | $1,923 | $29,818 | $10,985 | $18,833 |
| 2015 | $1,823 | $26,602 | $10,746 | $15,856 |
| 2014 | $1,594 | $26,602 | $10,746 | $15,856 |
Agents Affiliated with this Home
-
Skyler Bachicha

Seller's Agent in 2025
Skyler Bachicha
Realty One Group Five Star Colorado
(720) 441-9523
9 Total Sales
-
Rich Gribbon

Seller's Agent in 2025
Rich Gribbon
RE/MAX
(303) 931-6979
149 Total Sales
-
Kym Hansler

Buyer's Agent in 2025
Kym Hansler
RE/MAX of Boulder, Inc
(303) 859-1461
29 Total Sales
Map
Source: IRES MLS
MLS Number: 1023345
APN: 1575053-27-013
- 253 W Cedar Way
- 247 Regal St
- 104 Pheasant Run
- 118 Pheasant Run
- 116 Monarch St
- 215 Sunland St
- 1830 W Centennial Dr Unit 108A
- 419 Centennial Dr
- 2042 Garfield Ave
- 338 Pheasant Run
- 2073 Eisenhower Dr
- 1919 Quail Ct
- 1772 Eisenhower Dr
- 683 Sunnyside St
- 1611 Garfield Ave Unit 2
- 1608 Cottonwood Dr Unit 6
- 357 W Harper St
- 322 W Harper St
- 1449 Adams Place
- 2856 Shadow Lake Rd
