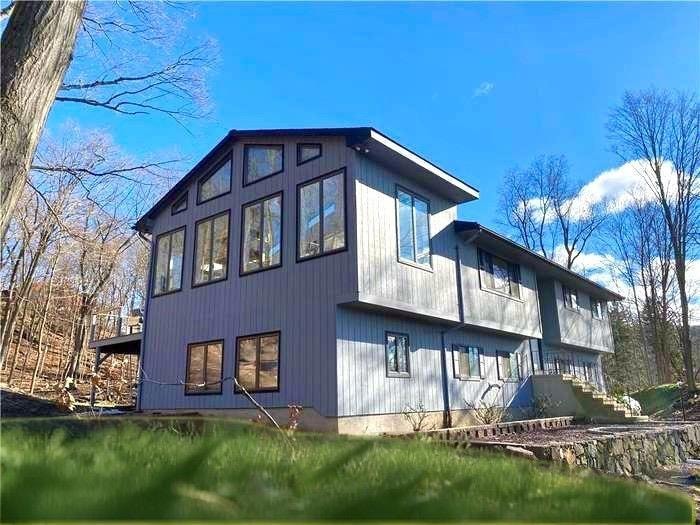
2358 Maple Ave Cortlandt Manor, NY 10567
Estimated payment $5,859/month
Highlights
- Deck
- Private Lot
- Raised Ranch Architecture
- Furnace Woods Elementary School Rated A-
- Partially Wooded Lot
- Wood Flooring
About This Home
Welcome to your dream home perched high upon a hill! Photos available soon!Step inside to a bright, open main level featuring rich hardwood floors throughout. The updated kitchen flows effortlessly into a large dining area where you can enjoy breathtaking sunset views each evening. The living room is wrapped in windows, bringing in an abundance of natural light and offering peaceful views of the private wooded surroundings. The primary bedroom has a gorgeous en suite and two more spacious bedrooms share a fully updated hall bath which completes the main level.Downstairs, you’ll find a large additional living space perfect for a family room, home theater, or playroom, with sliding glass doors that open to the private backyard. There’s also a versatile bonus room that can easily be transformed into a home office, gym, guest room, or creative space, along with a convenient half bath and direct access to the two-car garage.Central air ensures year-round comfort, and the private yard provides a serene retreat for outdoor gatherings, play, or just relaxing in nature.This home truly has it all—space, style, location, and updates throughout. Don’t miss your chance to make it yours!
Listing Agent
Joseph Baratta Company Realty Brokerage Phone: 800-628-3119 License #10401388391 Listed on: 06/04/2025
Co-Listing Agent
Joseph Baratta Company Realty Brokerage Phone: 800-628-3119 License #10401391090
Home Details
Home Type
- Single Family
Est. Annual Taxes
- $14,569
Year Built
- Built in 1978
Lot Details
- 1.49 Acre Lot
- West Facing Home
- Private Lot
- Partially Wooded Lot
- Garden
- Back Yard
Parking
- 2 Car Attached Garage
- Garage Door Opener
- Driveway
Home Design
- Raised Ranch Architecture
- Frame Construction
Interior Spaces
- 2,602 Sq Ft Home
- 2-Story Property
- High Ceiling
- Recessed Lighting
- Entrance Foyer
- Wood Flooring
- Smart Thermostat
- Property Views
Kitchen
- Dishwasher
- Kitchen Island
- Granite Countertops
Bedrooms and Bathrooms
- 3 Bedrooms
- En-Suite Primary Bedroom
Finished Basement
- Walk-Out Basement
- Basement Fills Entire Space Under The House
Outdoor Features
- Deck
- Patio
- Rain Gutters
- Private Mailbox
Schools
- Contact Agent Elementary School
- Blue Mountain Middle School
- Hendrick Hudson High School
Utilities
- Central Air
- Baseboard Heating
- Septic Tank
- Cable TV Available
Listing and Financial Details
- Assessor Parcel Number 2289-045-010-00001-000-0002
Map
Home Values in the Area
Average Home Value in this Area
Tax History
| Year | Tax Paid | Tax Assessment Tax Assessment Total Assessment is a certain percentage of the fair market value that is determined by local assessors to be the total taxable value of land and additions on the property. | Land | Improvement |
|---|---|---|---|---|
| 2024 | $3,097 | $8,000 | $900 | $7,100 |
| 2023 | $14,134 | $8,000 | $900 | $7,100 |
| 2022 | $12,079 | $8,000 | $900 | $7,100 |
| 2021 | $11,838 | $6,930 | $900 | $6,030 |
| 2020 | $11,546 | $6,930 | $900 | $6,030 |
| 2019 | $13,250 | $6,930 | $900 | $6,030 |
| 2018 | $13,055 | $8,305 | $900 | $7,405 |
| 2017 | $8,606 | $8,305 | $900 | $7,405 |
| 2016 | $12,926 | $8,305 | $900 | $7,405 |
| 2015 | -- | $8,305 | $900 | $7,405 |
| 2014 | -- | $8,305 | $900 | $7,405 |
| 2013 | -- | $8,305 | $900 | $7,405 |
Property History
| Date | Event | Price | Change | Sq Ft Price |
|---|---|---|---|---|
| 06/02/2021 06/02/21 | Sold | $620,000 | 0.0% | $238 / Sq Ft |
| 03/19/2021 03/19/21 | Pending | -- | -- | -- |
| 03/06/2021 03/06/21 | Off Market | $620,000 | -- | -- |
| 02/21/2021 02/21/21 | For Sale | $610,000 | -1.6% | $234 / Sq Ft |
| 02/11/2021 02/11/21 | Off Market | $620,000 | -- | -- |
| 02/11/2021 02/11/21 | For Sale | $610,000 | 0.0% | $234 / Sq Ft |
| 04/15/2013 04/15/13 | For Rent | $3,000 | 0.0% | -- |
| 04/15/2013 04/15/13 | Rented | $3,000 | -- | -- |
Purchase History
| Date | Type | Sale Price | Title Company |
|---|---|---|---|
| Bargain Sale Deed | $620,000 | Thoroughbred Title Svcs Llc | |
| Interfamily Deed Transfer | -- | None Available | |
| Bargain Sale Deed | $420,000 | First Choice Title |
Mortgage History
| Date | Status | Loan Amount | Loan Type |
|---|---|---|---|
| Previous Owner | $300,000 | Future Advance Clause Open End Mortgage | |
| Previous Owner | $110,000 | Credit Line Revolving | |
| Previous Owner | $35,000 | Credit Line Revolving |
Similar Homes in Cortlandt Manor, NY
Source: OneKey® MLS
MLS Number: 847713
APN: 2289-045-010-00001-000-0002
- 5 Dickerson Rd
- 415 Furnace Dock Rd
- 13 Cross Rd
- 33 Cross Rd
- 406 Furnace Dock Rd
- 14 Cross Rd
- 12 Hilltop Dr
- 535 Furnace Dock Rd
- 341 Furnace Dock Rd Unit 5
- 4 Langeloth Dr
- 2 Goldman Ct
- 226 Furnace Dock Rd
- 1 Southgate Dr
- 10 Meadow Sweet Rd
- 30 Apple Hill Dr
- 230 Watch Hill Rd
- 1 Meadow Ct
- 34 Forest Ave
- 254 Lafayette Ave
- 7 Peachtree Dr
