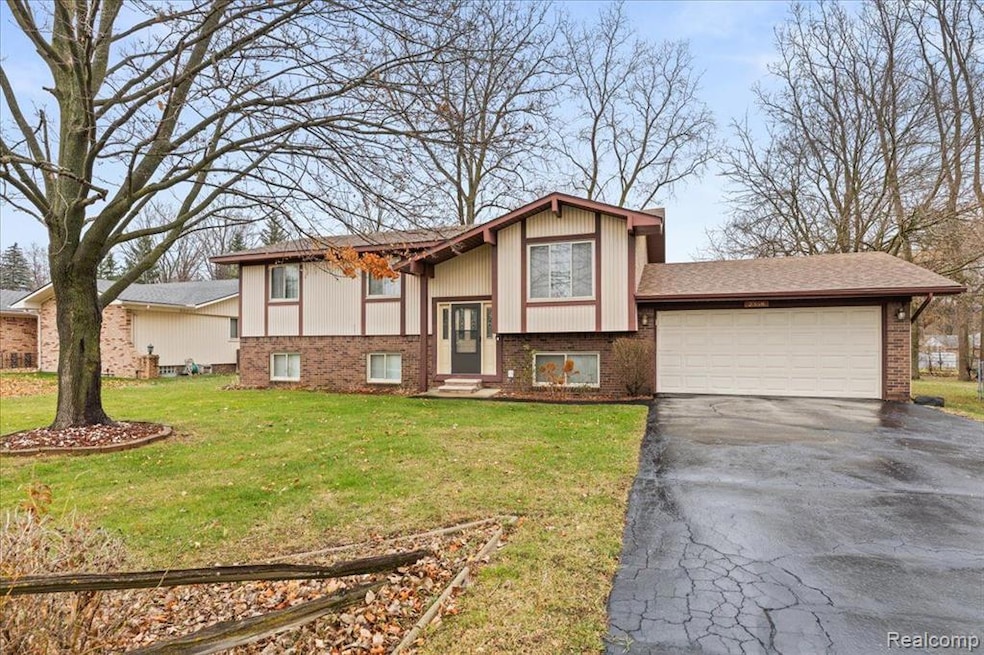
$340,000
- 3 Beds
- 2.5 Baths
- 1,482 Sq Ft
- 134 Cherryland St
- Auburn Hills, MI
Location, Lifestyle, and Comfort in the Heart of Auburn Hills!Welcome to this freshly painted 3-bedroom, 2.5-bath contemporary colonial—perfectly situated just steps from vibrant downtown Auburn Hills and moments from top-rated shopping, dining, Oakland University, parks, and major freeways. This isn’t just a home—it’s a lifestyle!Step inside to a stunning open-concept layout featuring gleaming
Linda Wells RE/MAX Classic
