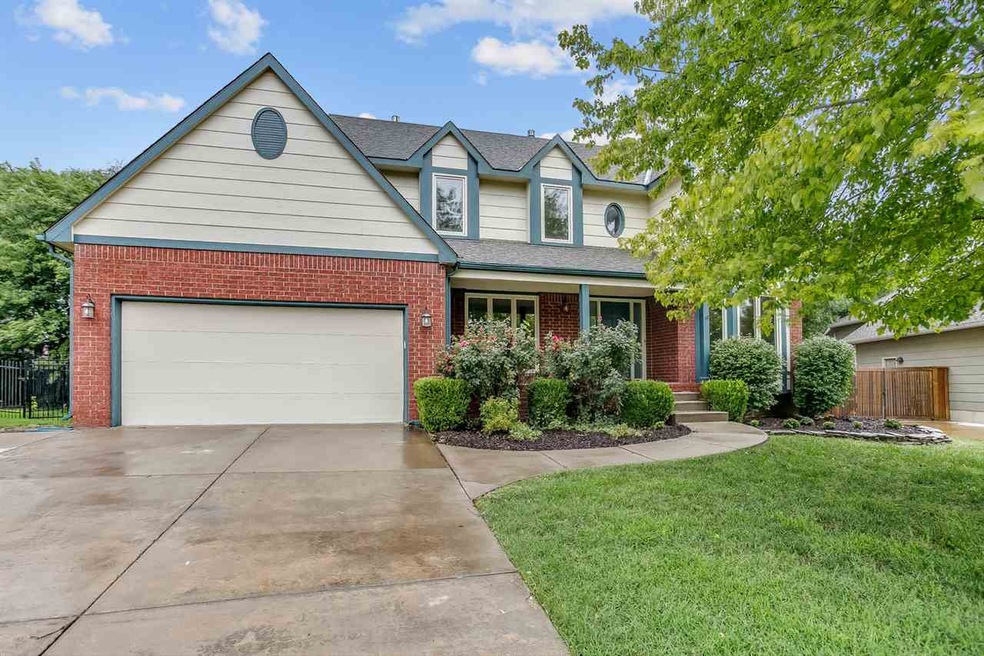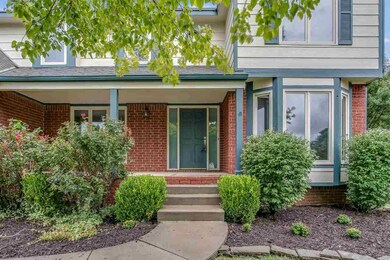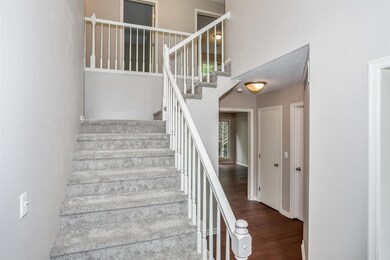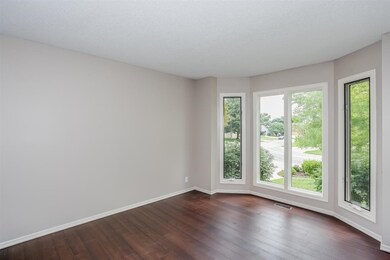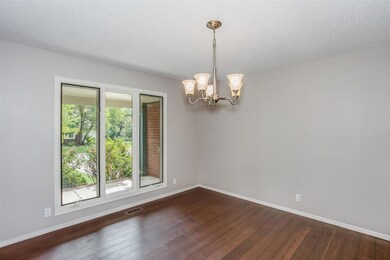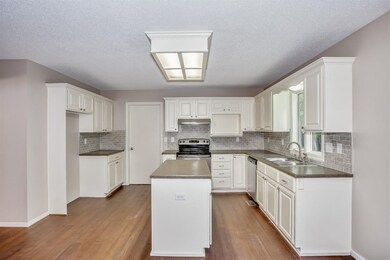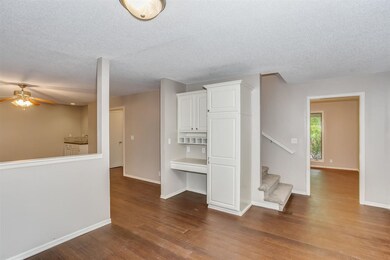
2358 N Vinegate Cir Wichita, KS 67226
Northeast Wichita NeighborhoodHighlights
- Spa
- Deck
- Traditional Architecture
- Clubhouse
- Wooded Lot
- Whirlpool Bathtub
About This Home
As of December 2022Charming 2 story home has wonderful curb appeal and a great updated interior! The appealing floor plan boasts: inviting 2 story entry with bamboo wood floors that run throughout the main floor, white woodwork, formal living and dining room, kitchen with eating area, island cabinet, desk, and lots of counter space, family room with fireplace and wet bar. Relaxation is easy in this home's master suite which features a private master bath with his/her sinks, large vanity area, whirlpool tub, walk-in shower & spacious closet. In addition to the master, the upstairs has 3 additional bedrooms and a full bath. The newly basement has great rec room, bedroom, and a full bath. This wonderful backyard is a dream with wood deck, and patio among the trees. This home is not one to miss!!!! Basement sq. ft. estimated.
Last Agent to Sell the Property
Coldwell Banker Plaza Real Estate License #00032165 Listed on: 09/07/2018

Last Buyer's Agent
Lori Eggleston
J.P. Weigand & Sons

Home Details
Home Type
- Single Family
Est. Annual Taxes
- $2,988
Year Built
- Built in 1992
Lot Details
- 0.26 Acre Lot
- Sprinkler System
- Wooded Lot
HOA Fees
- $47 Monthly HOA Fees
Home Design
- Traditional Architecture
- Frame Construction
- Composition Roof
Interior Spaces
- 2-Story Property
- Wet Bar
- Built-In Desk
- Ceiling Fan
- Window Treatments
- Family Room with Fireplace
- Formal Dining Room
Kitchen
- Oven or Range
- Electric Cooktop
- Range Hood
- Dishwasher
- Kitchen Island
- Disposal
Bedrooms and Bathrooms
- 5 Bedrooms
- En-Suite Primary Bedroom
- Walk-In Closet
- Whirlpool Bathtub
- Separate Shower in Primary Bathroom
Laundry
- Laundry Room
- Laundry on main level
Finished Basement
- Basement Fills Entire Space Under The House
- Bedroom in Basement
- Finished Basement Bathroom
- Basement Storage
Parking
- 2 Car Attached Garage
- Garage Door Opener
Outdoor Features
- Spa
- Deck
- Patio
- Rain Gutters
Schools
- Minneha Elementary School
- Coleman Middle School
- Southeast High School
Utilities
- Forced Air Heating and Cooling System
- Heating System Uses Gas
Listing and Financial Details
- Assessor Parcel Number 20173-112-04-0-32-02-030.00
Community Details
Overview
- Tallgrass Subdivision
Amenities
- Clubhouse
Recreation
- Tennis Courts
- Community Playground
- Community Pool
- Jogging Path
Ownership History
Purchase Details
Home Financials for this Owner
Home Financials are based on the most recent Mortgage that was taken out on this home.Similar Homes in Wichita, KS
Home Values in the Area
Average Home Value in this Area
Purchase History
| Date | Type | Sale Price | Title Company |
|---|---|---|---|
| Warranty Deed | -- | Security 1St Title Llc |
Mortgage History
| Date | Status | Loan Amount | Loan Type |
|---|---|---|---|
| Open | $230,956 | FHA | |
| Closed | $234,179 | FHA | |
| Previous Owner | $192,000 | New Conventional |
Property History
| Date | Event | Price | Change | Sq Ft Price |
|---|---|---|---|---|
| 12/05/2022 12/05/22 | Sold | -- | -- | -- |
| 11/05/2022 11/05/22 | Pending | -- | -- | -- |
| 10/29/2022 10/29/22 | Price Changed | $335,000 | -4.0% | $98 / Sq Ft |
| 10/24/2022 10/24/22 | For Sale | $349,000 | +36.9% | $102 / Sq Ft |
| 04/16/2019 04/16/19 | Sold | -- | -- | -- |
| 03/15/2019 03/15/19 | Pending | -- | -- | -- |
| 02/26/2019 02/26/19 | Price Changed | $255,000 | -3.8% | $73 / Sq Ft |
| 11/12/2018 11/12/18 | Price Changed | $265,000 | -3.6% | $76 / Sq Ft |
| 09/07/2018 09/07/18 | For Sale | $275,000 | -- | $79 / Sq Ft |
Tax History Compared to Growth
Tax History
| Year | Tax Paid | Tax Assessment Tax Assessment Total Assessment is a certain percentage of the fair market value that is determined by local assessors to be the total taxable value of land and additions on the property. | Land | Improvement |
|---|---|---|---|---|
| 2025 | $4,022 | $42,355 | $8,694 | $33,661 |
| 2023 | $4,022 | $36,616 | $7,291 | $29,325 |
| 2022 | $3,647 | $32,407 | $6,877 | $25,530 |
| 2021 | $3,329 | $28,992 | $4,117 | $24,875 |
| 2020 | $3,212 | $27,876 | $4,117 | $23,759 |
| 2019 | $3,076 | $26,669 | $4,117 | $22,552 |
| 2018 | $2,994 | $25,887 | $1,875 | $24,012 |
| 2017 | $2,907 | $0 | $0 | $0 |
| 2016 | $2,849 | $0 | $0 | $0 |
| 2015 | $2,914 | $0 | $0 | $0 |
| 2014 | $2,854 | $0 | $0 | $0 |
Agents Affiliated with this Home
-

Seller's Agent in 2022
Lindsey Magana
At Home Wichita Real Estate
(316) 990-7095
1 in this area
13 Total Sales
-

Buyer's Agent in 2022
Joy Amore-Bishop
Heritage 1st Realty
(316) 200-2086
8 in this area
199 Total Sales
-

Buyer Co-Listing Agent in 2022
Tiffany Denny
Keller Williams Signature Partners, LLC
(316) 573-2928
2 in this area
68 Total Sales
-

Seller's Agent in 2019
Amelia Sumerell
Coldwell Banker Plaza Real Estate
(316) 686-7121
97 in this area
413 Total Sales
-
L
Buyer's Agent in 2019
Lori Eggleston
J.P. Weigand & Sons
Map
Source: South Central Kansas MLS
MLS Number: 556605
APN: 112-04-0-32-02-030.00
- 2406 N Stoneybrook St
- 2323 N Stoneybrook Ct
- 2501 N Fox Run
- 2211 N Stoneybrook Ct
- 2530 N Greenleaf Ct
- 2534 N Greenleaf Ct
- 10107 E Windemere Cir
- 9400 E Wilson Estates Pkwy
- 9130 E Woodspring St
- 2323 N Brandon Cir
- 8913 E Boxthorn St
- 2510 N Lindberg St
- 10507 E Mainsgate St
- 2610 N Wilderness Cir
- 2806 N Plumthicket St
- 9413 E Greenbriar Ct
- 8811 E Churchill Cir
- 2801 N Fox Pointe Cir
- 2901 N Fox Pointe Cir
- 2209 N Penstemon St
