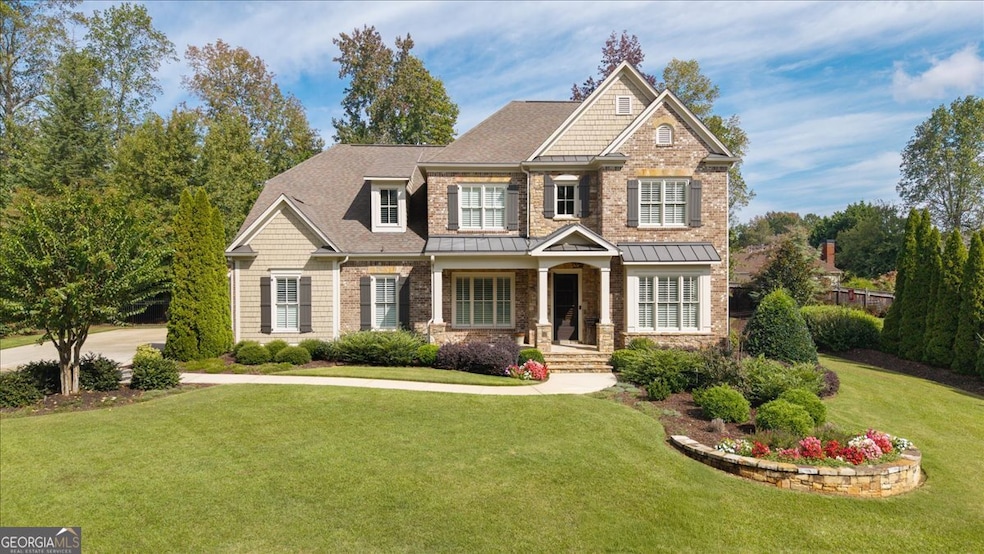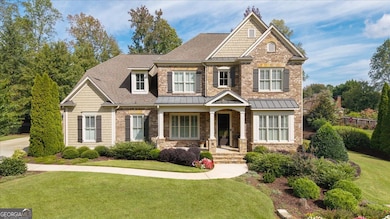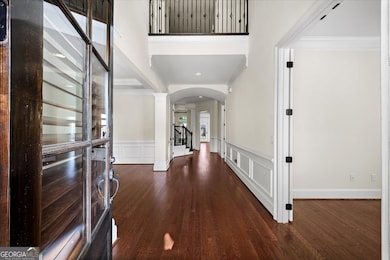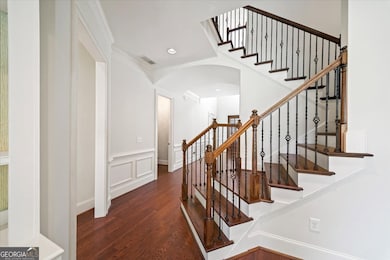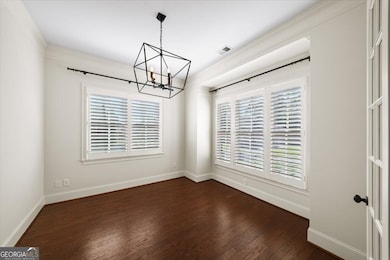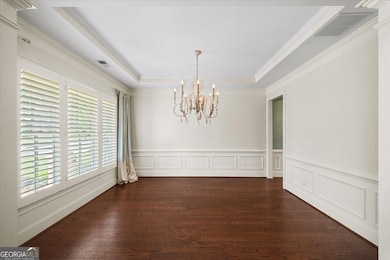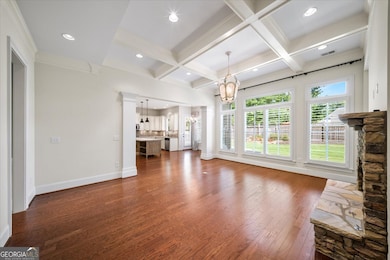2358 New Salem Trace Marietta, GA 30064
West Cobb NeighborhoodEstimated payment $5,491/month
Highlights
- Home Theater
- Mountain View
- Private Lot
- Hayes Elementary School Rated A-
- Dining Room Seats More Than Twelve
- Family Room with Fireplace
About This Home
PRICE IMPROVEMENT! Meticulous, Freshly Painted, Move-In Ready, 5 Bedroom/4.5 Bath Executive Home combines luxury and comfort in West Cobb. Spacious and Bright Open Concept Layout with quality finishes and Hardwood Flooring. Chef's Kitchen comes complete with an expansive island, double ovens, walk-in pantry, open to Breakfast and Fireside Family room with coffered ceiling. Primary Suite on main. Formal Dining Room with Butler's Pantry, Office, Laundry and Mud rooms complete the first level. Upstairs includes 4 spacious secondary bedrooms with generous closet space, 1 Jack and Jill and 2 ensuite Baths. Oversized additional Flex space for Media, Exercise or Play Room. Enjoy quiet and tranquility from the Rocking Chair Front Porch or the Private Fenced backyard Oasis, including a deck and Patio with Fireplace. Beautifully surrounded by Impeccable and Professionally landscaped grounds with views of Kennesaw Mountain. 3 car garage. Warm and established neighborhood of fine homes with Prime and Central location. Close proximity to Award Winning Schools - Kennesaw Mountain High School, Mt. Paran Christian School and The Walker School. Convenient to Kennesaw Mountain, Marietta Square, Marietta Country Club, Shopping, Dining, Parks, & Hospitals. Easy Access to Barrett Parkway, 575 and 285. Private showings by appointment only through Showing Time.
Listing Agent
Keller Williams Realty Atlanta North License #400603 Listed on: 10/16/2025

Home Details
Home Type
- Single Family
Est. Annual Taxes
- $9,690
Year Built
- Built in 2013
Lot Details
- 0.46 Acre Lot
- Back Yard Fenced
- Private Lot
- Level Lot
HOA Fees
- $50 Monthly HOA Fees
Home Design
- Traditional Architecture
- Slab Foundation
- Composition Roof
- Wood Siding
- Stone Siding
- Three Sided Brick Exterior Elevation
- Stone
Interior Spaces
- 3,815 Sq Ft Home
- 2-Story Property
- Bookcases
- Tray Ceiling
- Ceiling Fan
- Gas Log Fireplace
- Double Pane Windows
- Family Room with Fireplace
- 2 Fireplaces
- Dining Room Seats More Than Twelve
- Home Theater
- Home Office
- Bonus Room
- Mountain Views
- Pull Down Stairs to Attic
- Fire and Smoke Detector
Kitchen
- Breakfast Room
- Breakfast Bar
- Walk-In Pantry
- Double Oven
- Microwave
- Dishwasher
- Kitchen Island
- Disposal
Flooring
- Wood
- Stone
Bedrooms and Bathrooms
- 5 Bedrooms | 1 Primary Bedroom on Main
- Walk-In Closet
- Double Vanity
Laundry
- Laundry in Mud Room
- Laundry Room
Parking
- 3 Car Garage
- Parking Accessed On Kitchen Level
- Side or Rear Entrance to Parking
- Garage Door Opener
Outdoor Features
- Patio
- Outdoor Fireplace
Location
- Property is near schools
- Property is near shops
Schools
- Hayes Elementary School
- Pine Mountain Middle School
- Kennesaw Mountain High School
Utilities
- Forced Air Zoned Heating and Cooling System
- Heating System Uses Natural Gas
- Underground Utilities
- 220 Volts
- Gas Water Heater
- High Speed Internet
- Phone Available
- Cable TV Available
Additional Features
- Accessible Entrance
- Energy-Efficient Thermostat
Community Details
- Association fees include ground maintenance
- New Salem Trace Subdivision
Map
Home Values in the Area
Average Home Value in this Area
Tax History
| Year | Tax Paid | Tax Assessment Tax Assessment Total Assessment is a certain percentage of the fair market value that is determined by local assessors to be the total taxable value of land and additions on the property. | Land | Improvement |
|---|---|---|---|---|
| 2025 | $9,690 | $371,480 | $68,000 | $303,480 |
| 2024 | $9,958 | $383,480 | $80,000 | $303,480 |
| 2023 | $6,508 | $249,432 | $52,000 | $197,432 |
| 2022 | $7,098 | $249,432 | $52,000 | $197,432 |
| 2021 | $6,859 | $226,000 | $49,200 | $176,800 |
| 2020 | $6,147 | $202,552 | $52,000 | $150,552 |
| 2019 | $6,147 | $202,552 | $52,000 | $150,552 |
| 2018 | $5,672 | $186,884 | $52,000 | $134,884 |
| 2017 | $1,773 | $186,884 | $52,000 | $134,884 |
| 2016 | $1,774 | $186,884 | $52,000 | $134,884 |
| 2015 | $5,245 | $186,884 | $52,000 | $134,884 |
| 2014 | $5,552 | $186,884 | $0 | $0 |
Property History
| Date | Event | Price | List to Sale | Price per Sq Ft | Prior Sale |
|---|---|---|---|---|---|
| 11/20/2025 11/20/25 | Price Changed | $879,900 | -0.6% | $231 / Sq Ft | |
| 10/31/2025 10/31/25 | Price Changed | $885,000 | -1.7% | $232 / Sq Ft | |
| 10/16/2025 10/16/25 | For Sale | $899,900 | +87.5% | $236 / Sq Ft | |
| 12/03/2013 12/03/13 | Sold | $480,000 | -10.3% | -- | View Prior Sale |
| 11/03/2013 11/03/13 | Pending | -- | -- | -- | |
| 06/20/2013 06/20/13 | For Sale | $535,000 | +872.7% | -- | |
| 02/15/2013 02/15/13 | Sold | $55,000 | -26.6% | -- | View Prior Sale |
| 10/16/2012 10/16/12 | Pending | -- | -- | -- | |
| 11/01/2011 11/01/11 | For Sale | $74,900 | -- | -- |
Purchase History
| Date | Type | Sale Price | Title Company |
|---|---|---|---|
| Warranty Deed | $565,000 | -- | |
| Warranty Deed | $480,000 | -- | |
| Warranty Deed | $55,000 | -- |
Mortgage History
| Date | Status | Loan Amount | Loan Type |
|---|---|---|---|
| Previous Owner | $384,000 | New Conventional |
Source: Georgia MLS
MLS Number: 10626063
APN: 20-0291-0-066-0
- 608 Tabbystone St NW Unit 2
- 606 Tabbystone St NW
- 2376 Tabbystone Ln NW
- 510 Towneside Ln
- 431 Wallis Farm Way
- 2473 Kirk Ln NW
- 2429 Kirk Ln NW
- 501 Mcdaniel Rd NW
- 319 Summer Garden Dr
- 302 Summer Garden Dr
- 1981 Village Round NW
- 1803 Stone Bridge Way
- 289 Hemphill Ln
- 761 Hardage Farm Dr NW
- 2160 Kensington Gates Dr NW
- 420 Creekview Ct NW
- 2120 Kensington Gates Dr NW Unit L120
- 1091 Frog Leap Trail NW
- 1875 Eveningside Way NW
- 3011 Stoneridge Ct NW
- 2368 Battle Forest Dr SW
- 3027 Bristlewood Ln NW
- 179 Mt Calvary Rd
- 179 Mount Calvary Rd NW
- 3074 Dover Ln NW
- 3024 Bob Cox Rd NW
- 1958 Lola Ln SW
- 2018 Barrett Knoll Cir NW
- 1353 Dukes Creek Dr NW
- 1372 Dukes Creek Dr NW
- 3172 Bob Cox Rd NW
- 1545 Anna Ruby Ln NW
- 3067 Old Dallas Rd SW
- 1702 Stanwood Dr NW
- 340 Hermitage Ct SW
- 1001 Burnt Hickory Rd NW
- 1615 Heyford Cir NW
