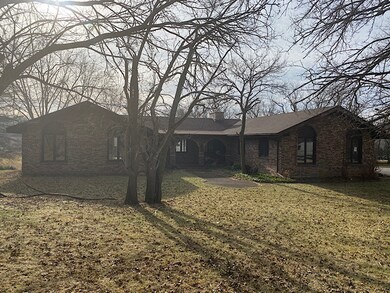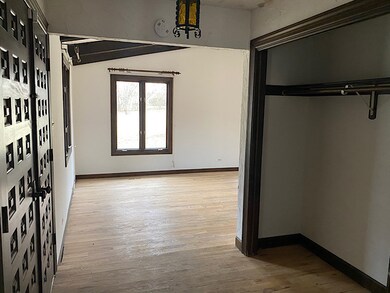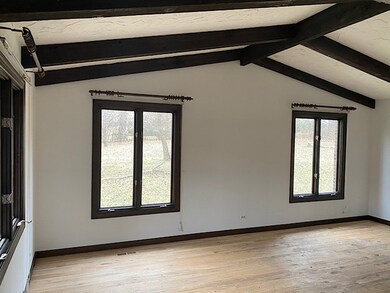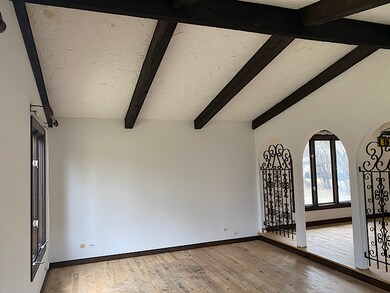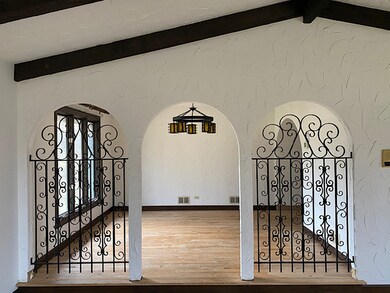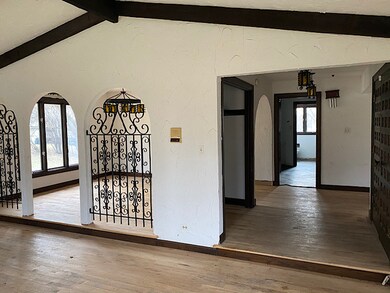
23580 N Old Barrington Rd North Barrington, IL 60010
East Lake Barrington NeighborhoodEstimated Value: $520,000 - $677,000
Highlights
- Deck
- Recreation Room
- Vaulted Ceiling
- Roslyn Road Elementary School Rated A
- Wooded Lot
- Wood Flooring
About This Home
As of February 2020This sprawling walkout ranch gives you the best of both worlds, country living close to town. Great potential to be refined modern style home. Unfinished rehab that needs attention and repairs. Perfect Project for Investors & Savvy Homebuyers! Sold "As-Is Where-Is". Due to the condition, the property may have health/safety risk(s). Prior to entry/access, all parties must sign a Hold Harmless Agreement and the property may only be shown by appointment.
Last Agent to Sell the Property
Foley Properties Inc License #475171905 Listed on: 12/27/2019

Home Details
Home Type
- Single Family
Est. Annual Taxes
- $11,393
Year Built
- 1975
Lot Details
- Wooded Lot
Parking
- Attached Garage
- Driveway
- Parking Included in Price
- Garage Is Owned
Home Design
- Walk-Out Ranch
- Brick Exterior Construction
- Slab Foundation
- Asphalt Shingled Roof
Interior Spaces
- Primary Bathroom is a Full Bathroom
- Vaulted Ceiling
- Skylights
- Recreation Room
- Bonus Room
- Wood Flooring
- Partially Finished Basement
Outdoor Features
- Deck
- Patio
Utilities
- Central Air
- Heating System Uses Gas
- Community Well
- Private or Community Septic Tank
Ownership History
Purchase Details
Home Financials for this Owner
Home Financials are based on the most recent Mortgage that was taken out on this home.Purchase Details
Purchase Details
Home Financials for this Owner
Home Financials are based on the most recent Mortgage that was taken out on this home.Purchase Details
Home Financials for this Owner
Home Financials are based on the most recent Mortgage that was taken out on this home.Purchase Details
Home Financials for this Owner
Home Financials are based on the most recent Mortgage that was taken out on this home.Similar Homes in the area
Home Values in the Area
Average Home Value in this Area
Purchase History
| Date | Buyer | Sale Price | Title Company |
|---|---|---|---|
| Ewert Ryan | $194,500 | Attorney | |
| Us Bank Na | -- | Attorney | |
| Watts Daron | -- | All American Escrow & Title | |
| Watts Daron | $210,000 | -- | |
| Prudential Residential Services | $193,333 | -- |
Mortgage History
| Date | Status | Borrower | Loan Amount |
|---|---|---|---|
| Open | Ewert Ryan | $385,000 | |
| Closed | Ewert Ryan M | $385,000 | |
| Previous Owner | Watts Daron | $412,500 | |
| Previous Owner | Watts Daron | $188,000 |
Property History
| Date | Event | Price | Change | Sq Ft Price |
|---|---|---|---|---|
| 02/21/2020 02/21/20 | Sold | $194,250 | -17.3% | $79 / Sq Ft |
| 01/28/2020 01/28/20 | Price Changed | $234,900 | -9.6% | $95 / Sq Ft |
| 01/27/2020 01/27/20 | Pending | -- | -- | -- |
| 12/27/2019 12/27/19 | For Sale | $259,900 | -- | $105 / Sq Ft |
Tax History Compared to Growth
Tax History
| Year | Tax Paid | Tax Assessment Tax Assessment Total Assessment is a certain percentage of the fair market value that is determined by local assessors to be the total taxable value of land and additions on the property. | Land | Improvement |
|---|---|---|---|---|
| 2024 | $11,393 | $187,931 | $44,645 | $143,286 |
| 2023 | $9,967 | $165,537 | $39,550 | $125,987 |
| 2022 | $9,967 | $163,550 | $44,743 | $118,807 |
| 2021 | $4,676 | $64,744 | $43,982 | $20,762 |
| 2020 | $11,772 | $166,797 | $43,846 | $122,951 |
| 2019 | $11,297 | $162,396 | $42,689 | $119,707 |
| 2018 | $11,410 | $170,555 | $48,434 | $122,121 |
| 2017 | $11,289 | $167,129 | $47,461 | $119,668 |
| 2016 | $11,052 | $160,825 | $45,671 | $115,154 |
| 2015 | $10,552 | $150,839 | $42,835 | $108,004 |
| 2014 | $11,824 | $162,524 | $40,725 | $121,799 |
| 2012 | $11,423 | $165,318 | $41,425 | $123,893 |
Agents Affiliated with this Home
-
James Foley

Seller's Agent in 2020
James Foley
Foley Properties
(630) 479-1971
89 Total Sales
-
Brandy Schuldt

Buyer's Agent in 2020
Brandy Schuldt
Keller Williams North Shore West
(847) 421-9209
171 Total Sales
Map
Source: Midwest Real Estate Data (MRED)
MLS Number: MRD10598107
APN: 13-15-401-009
- 23292 N Chesapeake Dr
- 27469 N Junegrass Dr
- 24047 N Coneflower Dr
- 23150 Coyote Trail
- 26 Alice Ln
- 982 Longmeadow Ct Unit 1025
- 27068 W Wellington Ct
- Lot 1 N Owl Ct
- 675 Old Barrington Rd
- 723 Beacon Dr
- 24338 N Blue Aster Ln
- 220 Bluff Ct
- 28177 W Savannah Trail Unit W
- 844 Oak Hill Rd
- 196 Shoreline Rd
- 24548 N Blue Aster Ln
- 141 Shoreline Rd Unit C
- 28592 W Park Dr
- 28593 W Fox River Dr
- 23380 N Summit Dr
- 23580 N Old Barrington Rd
- 23342 N Old Barrington Rd
- 23578 N Old Barrington Rd
- 23587 N Old Barrington Rd
- 22 Old Barrington Rd
- 22 N Old Barrington Rd
- 23585 N Old Barrington Rd
- 23576 N Old Barrington Rd
- 23 Old Barrington Rd
- 23583 N Old Barrington Rd
- 23354 Lakeview Dr
- 23581 N Old Barrington Rd
- 999 N Barrington Rd
- 23579 N Old Barrington Rd
- 23326 Lakeview Dr
- 23574 N Old Barrington Rd
- 40 Lakeview Dr
- 23325 Lakeview Dr
- 23577 N Old Barrington Rd
- 23302 Lakeview Dr

