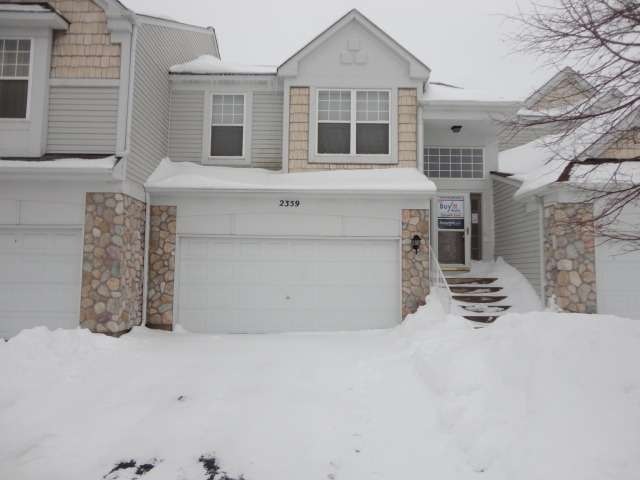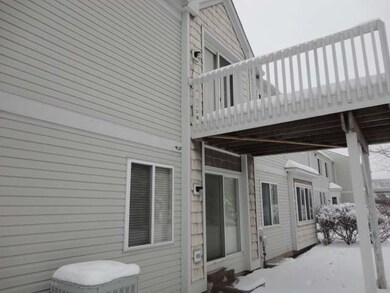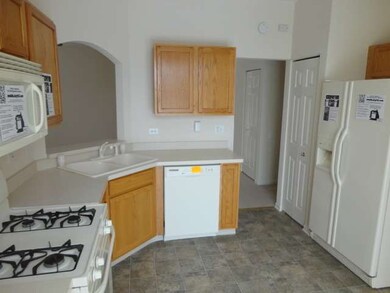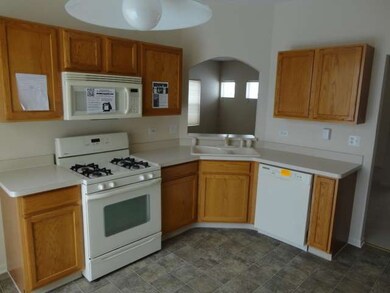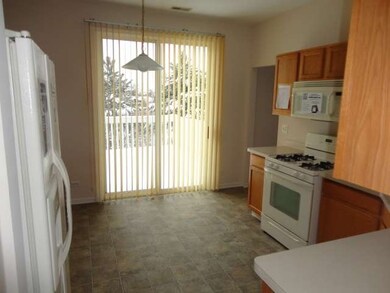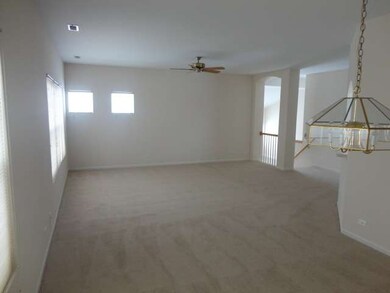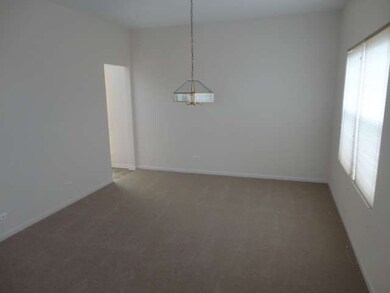
3
Beds
2
Baths
--
Sq Ft
$160/mo
HOA Fee
Highlights
- Vaulted Ceiling
- Walk-In Pantry
- Cul-De-Sac
- South Elgin High School Rated A-
- Balcony
- Attached Garage
About This Home
As of December 2020NEW CARPET & PAINT MOVE-IN-READY,LARGE LIVING ROOM, HUGE MASTER BEDROOM W/SOAKER TUB & WALK IN CLOSET.3 BEDROOMS, 2 FULL BATHS, 2 CAR GARAGE. 100% tax proration, no survey, no disclosures. Property is approved for Homepath Financing ROOM SIZE APX
Property Details
Home Type
- Condominium
Est. Annual Taxes
- $5,931
Year Built
- 1999
HOA Fees
- $160 per month
Parking
- Attached Garage
- Parking Included in Price
Home Design
- Vinyl Siding
Interior Spaces
- Vaulted Ceiling
- Storage
- Washer and Dryer Hookup
- Second Floor Utility Room
Kitchen
- Breakfast Bar
- Walk-In Pantry
Bedrooms and Bathrooms
- Primary Bathroom is a Full Bathroom
- Dual Sinks
- Separate Shower
Home Security
Utilities
- Forced Air Heating and Cooling System
- Heating System Uses Gas
Additional Features
- Balcony
- Cul-De-Sac
Community Details
Pet Policy
- Pets Allowed
Additional Features
- Common Area
- Storm Screens
Ownership History
Date
Name
Owned For
Owner Type
Purchase Details
Listed on
Oct 9, 2020
Closed on
Dec 1, 2020
Sold by
Mack Anthony C and Mack Kathleen E
Bought by
Hernandez Miriam
Seller's Agent
Amy Wu
Keller Williams Success Realty
Buyer's Agent
SILVIA PALACIOS EYZAGUIR
Northwest Real Estate Group
List Price
$177,500
Sold Price
$177,500
Current Estimated Value
Home Financials for this Owner
Home Financials are based on the most recent Mortgage that was taken out on this home.
Estimated Appreciation
$119,248
Avg. Annual Appreciation
11.49%
Original Mortgage
$168,625
Interest Rate
3%
Mortgage Type
New Conventional
Purchase Details
Listed on
Mar 7, 2013
Closed on
May 30, 2013
Sold by
Fannie Mae
Bought by
Mack Anthony C and Mack Kathleen E
Seller's Agent
Kevin Schudel
Buy It Inc
Buyer's Agent
Cris Sallmen
Berkshire Hathaway HomeServices Chicago
List Price
$119,900
Sold Price
$119,000
Premium/Discount to List
-$900
-0.75%
Home Financials for this Owner
Home Financials are based on the most recent Mortgage that was taken out on this home.
Avg. Annual Appreciation
5.47%
Original Mortgage
$114,000
Interest Rate
4.37%
Mortgage Type
New Conventional
Purchase Details
Closed on
Jan 7, 2013
Sold by
Malley Alana M O and Malley Patrick O
Bought by
Federal National Mortgage Association
Purchase Details
Closed on
Dec 3, 2004
Sold by
Drozdik William C and Drozdik Marlene C
Bought by
Omalley Patrick and Omalley Alana M
Home Financials for this Owner
Home Financials are based on the most recent Mortgage that was taken out on this home.
Original Mortgage
$178,552
Interest Rate
5.77%
Mortgage Type
Purchase Money Mortgage
Purchase Details
Closed on
May 31, 2001
Sold by
Kilian Steven J
Bought by
Drozdik William C and Drozdik Marlene C
Home Financials for this Owner
Home Financials are based on the most recent Mortgage that was taken out on this home.
Original Mortgage
$144,400
Interest Rate
7.18%
Purchase Details
Closed on
Dec 30, 1999
Sold by
Pulte Home Corp
Bought by
Kilian Steven J
Home Financials for this Owner
Home Financials are based on the most recent Mortgage that was taken out on this home.
Original Mortgage
$109,360
Interest Rate
7.89%
Similar Homes in Elgin, IL
Create a Home Valuation Report for This Property
The Home Valuation Report is an in-depth analysis detailing your home's value as well as a comparison with similar homes in the area
Home Values in the Area
Average Home Value in this Area
Purchase History
| Date | Type | Sale Price | Title Company |
|---|---|---|---|
| Warranty Deed | $177,500 | Old Republic National Title | |
| Special Warranty Deed | $119,000 | Attorneys Title Guaranty Fun | |
| Sheriffs Deed | -- | None Available | |
| Warranty Deed | $188,000 | -- | |
| Warranty Deed | $152,000 | Fox Title Company | |
| Warranty Deed | $142,500 | First American Title Ins Co |
Source: Public Records
Mortgage History
| Date | Status | Loan Amount | Loan Type |
|---|---|---|---|
| Previous Owner | $168,625 | New Conventional | |
| Previous Owner | $114,000 | New Conventional | |
| Previous Owner | $178,552 | Purchase Money Mortgage | |
| Previous Owner | $155,600 | Unknown | |
| Previous Owner | $144,400 | No Value Available | |
| Previous Owner | $109,360 | No Value Available |
Source: Public Records
Property History
| Date | Event | Price | Change | Sq Ft Price |
|---|---|---|---|---|
| 12/04/2020 12/04/20 | Sold | $177,500 | 0.0% | $112 / Sq Ft |
| 10/21/2020 10/21/20 | Pending | -- | -- | -- |
| 10/09/2020 10/09/20 | For Sale | $177,500 | +49.2% | $112 / Sq Ft |
| 06/03/2013 06/03/13 | Sold | $119,000 | -0.8% | -- |
| 04/02/2013 04/02/13 | Pending | -- | -- | -- |
| 03/07/2013 03/07/13 | For Sale | $119,900 | -- | -- |
Source: Midwest Real Estate Data (MRED)
Tax History Compared to Growth
Tax History
| Year | Tax Paid | Tax Assessment Tax Assessment Total Assessment is a certain percentage of the fair market value that is determined by local assessors to be the total taxable value of land and additions on the property. | Land | Improvement |
|---|---|---|---|---|
| 2024 | $5,931 | $82,117 | $16,550 | $65,567 |
| 2023 | $5,642 | $74,187 | $14,952 | $59,235 |
| 2022 | $5,345 | $67,646 | $13,634 | $54,012 |
| 2021 | $5,107 | $63,244 | $12,747 | $50,497 |
| 2020 | $4,959 | $60,376 | $12,169 | $48,207 |
| 2019 | $4,811 | $57,512 | $11,592 | $45,920 |
| 2018 | $4,763 | $54,180 | $10,920 | $43,260 |
| 2017 | $4,651 | $51,219 | $10,323 | $40,896 |
| 2016 | $4,428 | $47,517 | $9,577 | $37,940 |
| 2015 | -- | $43,553 | $8,778 | $34,775 |
| 2014 | -- | $37,292 | $8,670 | $28,622 |
| 2013 | -- | $38,276 | $8,899 | $29,377 |
Source: Public Records
Agents Affiliated with this Home
-

Seller's Agent in 2020
Amy Wu
Keller Williams Success Realty
(312) 869-2158
133 Total Sales
-
S
Buyer's Agent in 2020
SILVIA PALACIOS EYZAGUIR
Northwest Real Estate Group
(847) 791-5725
107 Total Sales
-

Seller's Agent in 2013
Kevin Schudel
Buy It Inc
(847) 833-2337
16 Total Sales
-

Buyer's Agent in 2013
Cris Sallmen
Berkshire Hathaway HomeServices Chicago
(847) 650-5352
139 Total Sales
Map
Source: Midwest Real Estate Data (MRED)
MLS Number: MRD08286620
APN: 06-28-379-021
Nearby Homes
- 2370 Nantucket Ln
- 2366 Nantucket Ln
- 1289 Evergreen Ln
- 2020 Medinah Cir
- 11 Misty Ct
- 931 Mesa Dr Unit 501A
- 1459 S Blackhawk Cir
- 1458 Woodland Dr
- 1077 Crane Point
- 653 Fairview Ln
- 2492 Amber Ln
- 1370 Marleigh Ln
- 27 Farmington Ct
- 1484 Exeter Ln
- 1934 Mission Hills Dr Unit 2
- 1314 Sandhurst Ln Unit 3
- 2020 College Green Dr
- 1239 Angeline Dr
- 2437 Daybreak Ct
- 2472 Vista Trail
