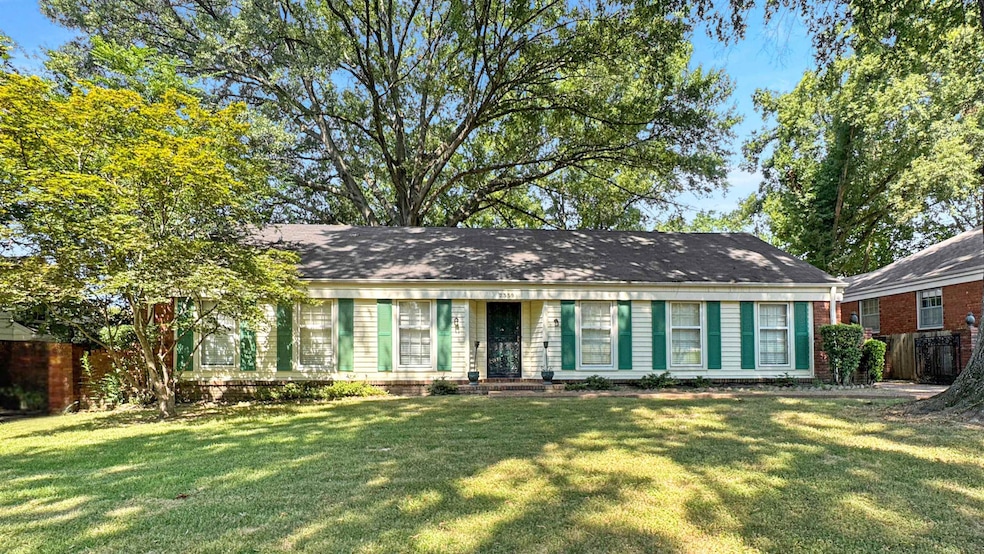
2359 MacGruder Cove Memphis, TN 38119
Balmoral NeighborhoodEstimated payment $1,550/month
Total Views
232
3
Beds
2
Baths
2,200-2,399
Sq Ft
$108
Price per Sq Ft
Highlights
- Gated Parking
- Wood Flooring
- Sun or Florida Room
- Traditional Architecture
- Attic
- Den with Fireplace
About This Home
Tucked away on a quiet cove in Balmoral Estates, this 3-bedroom, 2-bath home offers the perfect blend of space, comfort, and potential. The 0.29-acre shaded lot is a rare find, complete with mature trees, fenced yard, detached 2-car garage, storage building, gated parking, and an upgraded tankless hot water heater. Enjoy a versatile floor plan with a separate living room, den with fireplace, inviting eat-in kitchen, and an enclosed sunroom with newer carpet and windows—perfect for relaxing or entertaining. Bring your ideas—this home is ready for your personal style.
Home Details
Home Type
- Single Family
Est. Annual Taxes
- $1,516
Year Built
- Built in 1965
Lot Details
- 0.29 Acre Lot
- Lot Dimensions are 80x158
- Wood Fence
- Brick Fence
- Few Trees
Home Design
- Traditional Architecture
- Slab Foundation
- Composition Shingle Roof
Interior Spaces
- 2,200-2,399 Sq Ft Home
- 2,238 Sq Ft Home
- 1-Story Property
- Ceiling Fan
- Fireplace Features Masonry
- Some Wood Windows
- Entrance Foyer
- Combination Dining and Living Room
- Den with Fireplace
- Sun or Florida Room
- Pull Down Stairs to Attic
- Iron Doors
- Laundry closet
Kitchen
- Eat-In Kitchen
- Oven or Range
- Cooktop
- Dishwasher
Flooring
- Wood
- Partially Carpeted
- Tile
Bedrooms and Bathrooms
- 3 Main Level Bedrooms
- Walk-In Closet
- 2 Full Bathrooms
Parking
- 2 Car Garage
- Front Facing Garage
- Garage Door Opener
- Driveway
- Gated Parking
Outdoor Features
- Patio
- Outdoor Storage
Utilities
- Central Heating and Cooling System
Community Details
- Balmoral Estates Blk C 2 Subdivision
Listing and Financial Details
- Assessor Parcel Number 081035 00027
Map
Create a Home Valuation Report for This Property
The Home Valuation Report is an in-depth analysis detailing your home's value as well as a comparison with similar homes in the area
Home Values in the Area
Average Home Value in this Area
Tax History
| Year | Tax Paid | Tax Assessment Tax Assessment Total Assessment is a certain percentage of the fair market value that is determined by local assessors to be the total taxable value of land and additions on the property. | Land | Improvement |
|---|---|---|---|---|
| 2025 | $1,516 | $61,400 | $8,650 | $52,750 |
| 2024 | $1,516 | $44,725 | $9,250 | $35,475 |
| 2023 | $2,724 | $44,725 | $9,250 | $35,475 |
| 2022 | $2,724 | $44,725 | $9,250 | $35,475 |
| 2021 | $2,756 | $44,725 | $9,250 | $35,475 |
| 2020 | $2,427 | $33,500 | $7,650 | $25,850 |
| 2019 | $2,427 | $33,500 | $7,650 | $25,850 |
| 2018 | $2,427 | $33,500 | $7,650 | $25,850 |
| 2017 | $1,377 | $33,500 | $7,650 | $25,850 |
| 2016 | $1,312 | $30,025 | $0 | $0 |
| 2014 | $1,312 | $30,025 | $0 | $0 |
Source: Public Records
Property History
| Date | Event | Price | Change | Sq Ft Price |
|---|---|---|---|---|
| 08/08/2025 08/08/25 | For Sale | $260,000 | +104.7% | $118 / Sq Ft |
| 02/21/2013 02/21/13 | Sold | $127,000 | -10.6% | $58 / Sq Ft |
| 01/13/2013 01/13/13 | Pending | -- | -- | -- |
| 11/07/2012 11/07/12 | For Sale | $142,000 | -- | $65 / Sq Ft |
Source: Memphis Area Association of REALTORS®
Purchase History
| Date | Type | Sale Price | Title Company |
|---|---|---|---|
| Warranty Deed | $127,000 | Realty Title & Escrow Co |
Source: Public Records
Mortgage History
| Date | Status | Loan Amount | Loan Type |
|---|---|---|---|
| Open | $101,600 | New Conventional |
Source: Public Records
Similar Homes in Memphis, TN
Source: Memphis Area Association of REALTORS®
MLS Number: 10203196
APN: 08-1035-0-0027
Nearby Homes
- 2398 Syon Dr
- 6202 Quince Rd
- 6233 Quince Rd
- 2501 Tarbet Dr
- 2014 Heather Cove
- 2342 Massey Rd
- 5947 Baird Dr
- 2372 Lovitt Dr
- 2370 Wood Bridge Cove
- 6380 Davidson Cove
- 6404 Messick Rd
- 6353 Kirby Oaks Dr
- 6408 Forest Grove Dr
- 2266 Wickerwood Cove
- 2252 Ridgeland St
- 5991 Southampton Dr
- 2338 Glencliff St
- 2264 Forest Grove Cove
- 5488 E East End Village Dr E
- 5482 E Dr E
- 2501 Tarbet Dr
- 6033 Bangalore Ct
- 2506 Cardigan Dr
- 5907 Macleod Dr
- 5825 Lynnfield Cove
- 5900 Cedar Forrest Dr
- 6530 Kirby Gate Cove
- 5651 Chapman Ave
- 2755 Hickory Point Cove
- 1300 Lynnfield Rd
- 2894 Putting Green Cove
- 6601 Poplar Ave
- 2993 Ridgeway Rd
- 6563 Poplar Woods Cir S Unit 5
- 2814 Los Gatos Ct Unit 2814 ‘Los Gatos
- 6500 Poplar Ave
- 2990 Hickory Hill Rd
- 6617 Poplar Ave Unit 1
- 6279 Kirby Downs Dr
- 6343 Kirby Downs Dr






