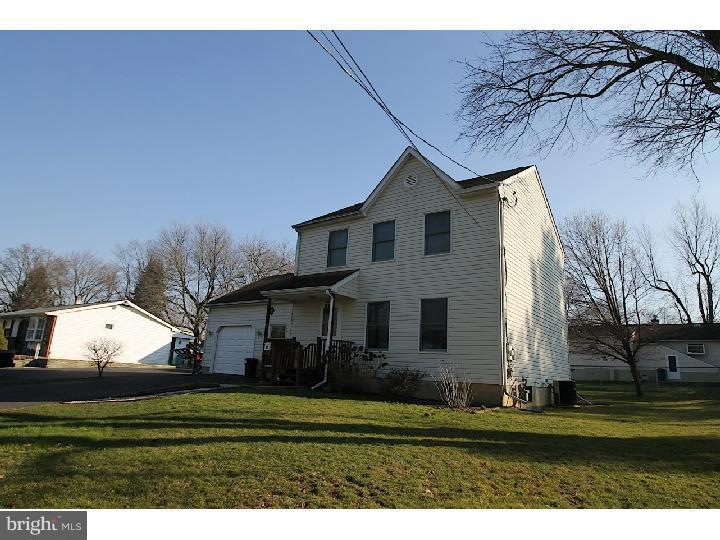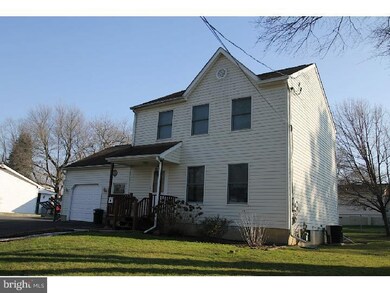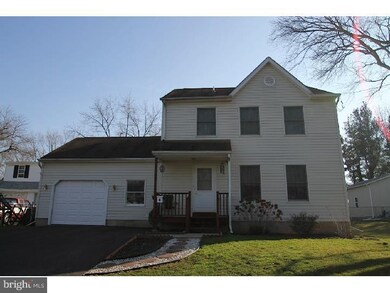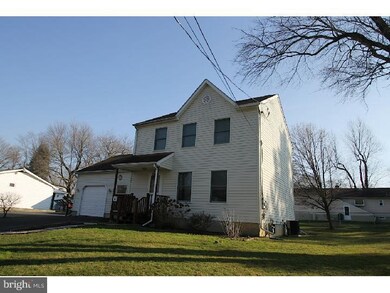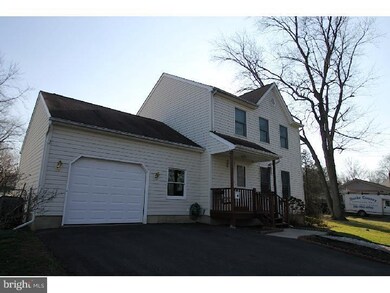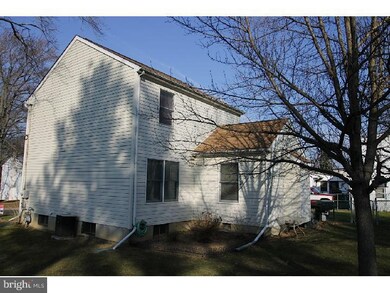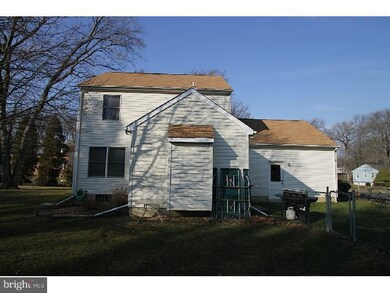
2359 Ogden Ave Bensalem, PA 19020
Highlights
- Colonial Architecture
- Porch
- Eat-In Kitchen
- Attic
- Butlers Pantry
- Back, Front, and Side Yard
About This Home
As of May 2015This fine home has all the ammenities. Foyer entrance with Living Room, Dining Room, Kitchen, Family Room with Gas Fireplace, Laundry and Powder Room all on the first floor. It also has three bedrooms on the upper level with hall bath and master bedroom bathroom. It also has a full basement with additional crawl spaces for lots of storage. The Central Air conditioning and gas heat will keep this home cozy in the winter and cool during the summer months. Plenty of outdoor space with dog run and large level lot fot picnics and recreation. The home is vynal clad and the garage has additional space for storage and lawn care items. Listed at only $282,500 it won't last long. Why not make your offer today and be in before the Holidays.
Last Agent to Sell the Property
Harry R McCarty
RE/MAX Total - Yardley Listed on: 10/01/2011
Home Details
Home Type
- Single Family
Est. Annual Taxes
- $5,172
Year Built
- 1998
Lot Details
- 7,505 Sq Ft Lot
- Lot Dimensions are 79x95
- Level Lot
- Open Lot
- Back, Front, and Side Yard
- Property is zoned R2
Home Design
- Colonial Architecture
- Pitched Roof
- Vinyl Siding
- Concrete Perimeter Foundation
Interior Spaces
- 1,572 Sq Ft Home
- Property has 2 Levels
- Gas Fireplace
- Family Room
- Living Room
- Dining Room
- Unfinished Basement
- Basement Fills Entire Space Under The House
- Laundry on main level
- Attic
Kitchen
- Eat-In Kitchen
- Butlers Pantry
- Self-Cleaning Oven
- Dishwasher
- Disposal
Flooring
- Wall to Wall Carpet
- Vinyl
Bedrooms and Bathrooms
- 3 Bedrooms
- En-Suite Primary Bedroom
- En-Suite Bathroom
- 2.5 Bathrooms
Parking
- 3 Open Parking Spaces
- 1 Car Garage
Outdoor Features
- Porch
Utilities
- Forced Air Heating and Cooling System
- Heating System Uses Gas
- 200+ Amp Service
- Natural Gas Water Heater
Listing and Financial Details
- Tax Lot 007-001
- Assessor Parcel Number 02-061-007-001
Ownership History
Purchase Details
Home Financials for this Owner
Home Financials are based on the most recent Mortgage that was taken out on this home.Purchase Details
Home Financials for this Owner
Home Financials are based on the most recent Mortgage that was taken out on this home.Purchase Details
Home Financials for this Owner
Home Financials are based on the most recent Mortgage that was taken out on this home.Purchase Details
Similar Homes in the area
Home Values in the Area
Average Home Value in this Area
Purchase History
| Date | Type | Sale Price | Title Company |
|---|---|---|---|
| Deed | $255,000 | None Available | |
| Deed | $240,000 | None Available | |
| Corporate Deed | $148,000 | -- | |
| Deed | $32,000 | -- |
Mortgage History
| Date | Status | Loan Amount | Loan Type |
|---|---|---|---|
| Open | $25,000 | Stand Alone Second | |
| Open | $229,500 | New Conventional | |
| Previous Owner | $242,000 | VA | |
| Previous Owner | $140,500 | No Value Available |
Property History
| Date | Event | Price | Change | Sq Ft Price |
|---|---|---|---|---|
| 05/22/2015 05/22/15 | Sold | $255,000 | -1.9% | $162 / Sq Ft |
| 03/27/2015 03/27/15 | Pending | -- | -- | -- |
| 03/17/2015 03/17/15 | For Sale | $260,000 | +7.4% | $165 / Sq Ft |
| 04/27/2012 04/27/12 | Sold | $242,000 | -5.1% | $154 / Sq Ft |
| 02/11/2012 02/11/12 | Pending | -- | -- | -- |
| 01/13/2012 01/13/12 | Price Changed | $254,990 | -3.7% | $162 / Sq Ft |
| 11/11/2011 11/11/11 | Price Changed | $264,900 | -3.7% | $169 / Sq Ft |
| 10/19/2011 10/19/11 | Price Changed | $275,000 | -2.7% | $175 / Sq Ft |
| 10/01/2011 10/01/11 | For Sale | $282,500 | -- | $180 / Sq Ft |
Tax History Compared to Growth
Tax History
| Year | Tax Paid | Tax Assessment Tax Assessment Total Assessment is a certain percentage of the fair market value that is determined by local assessors to be the total taxable value of land and additions on the property. | Land | Improvement |
|---|---|---|---|---|
| 2025 | $6,174 | $28,280 | $3,160 | $25,120 |
| 2024 | $6,174 | $28,280 | $3,160 | $25,120 |
| 2023 | $5,999 | $28,280 | $3,160 | $25,120 |
| 2022 | $5,964 | $28,280 | $3,160 | $25,120 |
| 2021 | $5,964 | $28,280 | $3,160 | $25,120 |
| 2020 | $5,904 | $28,280 | $3,160 | $25,120 |
| 2019 | $5,773 | $28,280 | $3,160 | $25,120 |
| 2018 | $5,639 | $28,280 | $3,160 | $25,120 |
| 2017 | $5,603 | $28,280 | $3,160 | $25,120 |
| 2016 | $5,603 | $28,280 | $3,160 | $25,120 |
| 2015 | -- | $28,280 | $3,160 | $25,120 |
| 2014 | -- | $28,280 | $3,160 | $25,120 |
Agents Affiliated with this Home
-
Jessica Layser

Seller's Agent in 2015
Jessica Layser
Keller Williams Real Estate-Langhorne
(267) 981-6992
13 in this area
107 Total Sales
-
Cinnamon Boffa

Buyer's Agent in 2015
Cinnamon Boffa
RE/MAX
(215) 817-0280
20 in this area
104 Total Sales
-
H
Seller's Agent in 2012
Harry R McCarty
RE/MAX
Map
Source: Bright MLS
MLS Number: 1004533476
APN: 02-061-007-001
- 2349 Bowman Ave
- 2498 Ogden Ave
- 1318 Rosalie Ave
- 2209 Dungan Ave
- 943 Cornwells Ave
- 1472 Rosalie Ave
- 1421 Custom House Square
- 1624 George St
- 2700 June Ave
- 2460 Elfreths Alley
- 127 Gaslight Alley
- 2025 State Rd
- 136b Alexandria St
- 114B King St
- 121B Hagen Dr
- 1156 William Penn Dr
- 4471 Ernie Davis Cir
- 204A Dock St
- 113 Royal Mews
- 106A Prince George St Unit A
