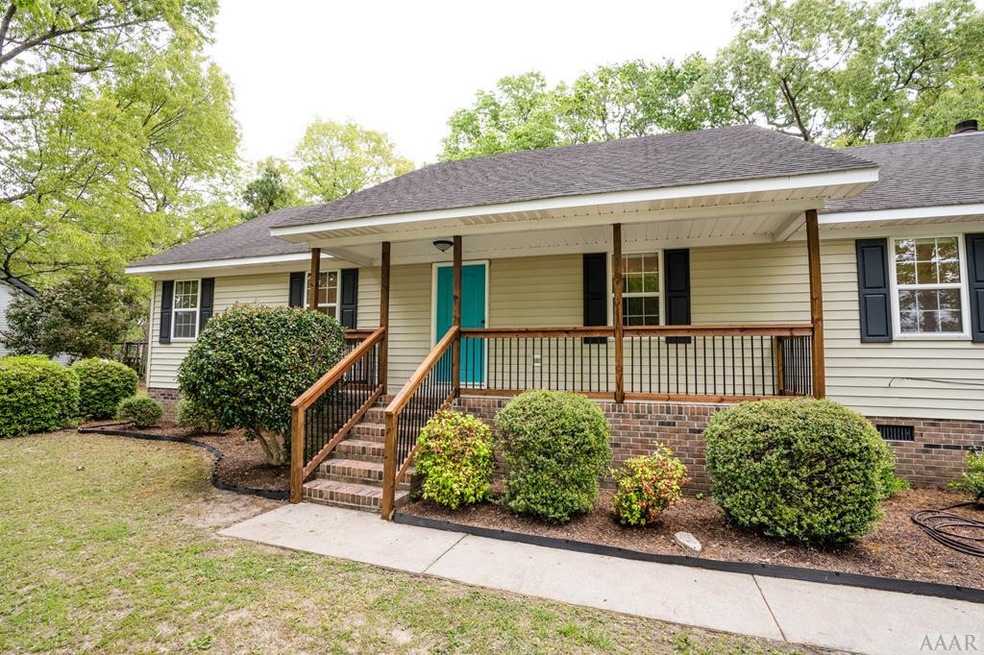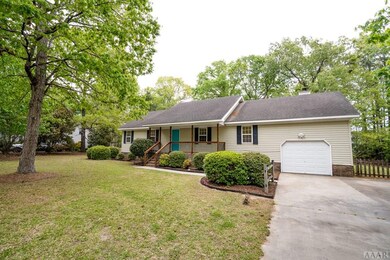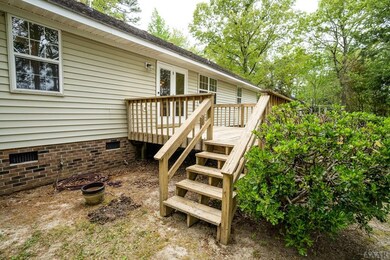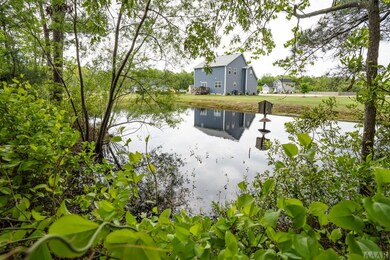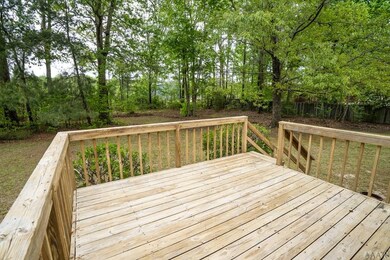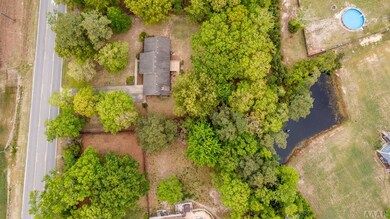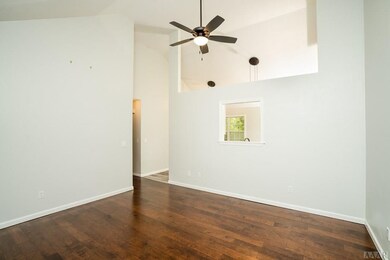
2359 Tulls Creek Rd Moyock, NC 27958
Highlights
- Deeded Waterfront Access Rights
- Home fronts a pond
- Deck
- Moyock Middle School Rated 9+
- Finished Room Over Garage
- Wooded Lot
About This Home
As of May 2023PRICE ENHANCEMENT - DON'T LET THIS GET AWAY FROM YOU! MOVE-IN READY! You'll be surprised at every turn! Arriving at the 0.82 acres graced by mature beautiful oaks, you'll discover lovely vaulted spaces in the living room and kitchen, a bonus room with a wood-burning fireplace, and more! The updated home includes fresh interior painting, new kitchen appliances, countertops/cabinetry, new flooring/carpets, new lighting. Walls and ceilings, even in the attached garage, are custom plastered and in pristine condition. 30 miles to Chesapeake, 34 miles to the Outer Banks, and 20 miles to Elizabeth City with farmland views, don't let this gem slip away!
Last Agent to Sell the Property
Ray Meiggs
Twiddy & Company Realtors License #290422 Listed on: 06/10/2022
Last Buyer's Agent
Ray Meiggs
Twiddy & Company Realtors License #290422 Listed on: 06/10/2022
Home Details
Home Type
- Single Family
Est. Annual Taxes
- $1,129
Year Built
- Built in 1993
Lot Details
- 1 Acre Lot
- Lot Dimensions are 149x242x153x238
- Home fronts a pond
- Fenced Yard
- Wooded Lot
Home Design
- Flat Roof Shape
- Brick Exterior Construction
- Raised Foundation
- Wood Frame Construction
- Tar and Gravel Roof
- Vinyl Siding
- Stick Built Home
Interior Spaces
- 1,848 Sq Ft Home
- 2-Story Property
- Vaulted Ceiling
- 1 Fireplace
- Combination Dining and Living Room
- Home Office
- Crawl Space
- Hurricane or Storm Shutters
Kitchen
- Stove
- <<builtInMicrowave>>
- Freezer
- Dishwasher
Flooring
- Carpet
- Vinyl Plank
Bedrooms and Bathrooms
- 4 Bedrooms
- Primary Bedroom on Main
- 2 Full Bathrooms
Laundry
- Laundry Room
- Washer and Dryer Hookup
Attic
- Attic Access Panel
- Pull Down Stairs to Attic
Parking
- 1 Car Attached Garage
- Finished Room Over Garage
- Driveway
Outdoor Features
- Deeded Waterfront Access Rights
- Deck
- Covered patio or porch
Utilities
- Forced Air Heating and Cooling System
- Heat Pump System
- Electric Water Heater
- On Site Septic
- Septic Tank
Community Details
- No Home Owners Association
- Brumsey Landing Subdivision
Listing and Financial Details
- Tax Lot 4
- Assessor Parcel Number 049c00000040000
Ownership History
Purchase Details
Home Financials for this Owner
Home Financials are based on the most recent Mortgage that was taken out on this home.Similar Homes in Moyock, NC
Home Values in the Area
Average Home Value in this Area
Purchase History
| Date | Type | Sale Price | Title Company |
|---|---|---|---|
| Warranty Deed | $2,190,000 | None Listed On Document |
Mortgage History
| Date | Status | Loan Amount | Loan Type |
|---|---|---|---|
| Open | $377,045 | VA |
Property History
| Date | Event | Price | Change | Sq Ft Price |
|---|---|---|---|---|
| 05/18/2023 05/18/23 | Sold | $365,000 | 0.0% | $198 / Sq Ft |
| 05/18/2023 05/18/23 | Sold | $365,000 | -1.1% | $198 / Sq Ft |
| 04/13/2023 04/13/23 | Pending | -- | -- | -- |
| 04/13/2023 04/13/23 | Pending | -- | -- | -- |
| 03/07/2023 03/07/23 | For Sale | $369,000 | 0.0% | $200 / Sq Ft |
| 03/07/2023 03/07/23 | For Sale | $369,000 | 0.0% | $200 / Sq Ft |
| 03/01/2023 03/01/23 | Pending | -- | -- | -- |
| 03/01/2023 03/01/23 | Pending | -- | -- | -- |
| 10/27/2022 10/27/22 | Price Changed | $369,000 | 0.0% | $200 / Sq Ft |
| 10/27/2022 10/27/22 | Price Changed | $369,000 | -1.6% | $200 / Sq Ft |
| 10/03/2022 10/03/22 | For Sale | $375,000 | 0.0% | $203 / Sq Ft |
| 10/03/2022 10/03/22 | For Sale | $375,000 | +2.7% | $203 / Sq Ft |
| 10/01/2022 10/01/22 | Off Market | $365,000 | -- | -- |
| 09/30/2022 09/30/22 | Off Market | $365,000 | -- | -- |
| 07/31/2022 07/31/22 | For Sale | $399,000 | 0.0% | $216 / Sq Ft |
| 07/29/2022 07/29/22 | Price Changed | $399,000 | +9.3% | $216 / Sq Ft |
| 07/25/2022 07/25/22 | Off Market | $365,000 | -- | -- |
| 06/23/2022 06/23/22 | Price Changed | $415,000 | -2.4% | $225 / Sq Ft |
| 05/03/2022 05/03/22 | For Sale | $425,000 | -- | $230 / Sq Ft |
Tax History Compared to Growth
Tax History
| Year | Tax Paid | Tax Assessment Tax Assessment Total Assessment is a certain percentage of the fair market value that is determined by local assessors to be the total taxable value of land and additions on the property. | Land | Improvement |
|---|---|---|---|---|
| 2024 | $1,467 | $195,300 | $50,100 | $145,200 |
| 2023 | $1,467 | $195,300 | $50,100 | $145,200 |
| 2022 | $1,137 | $195,300 | $50,100 | $145,200 |
| 2021 | $1,129 | $166,000 | $45,500 | $120,500 |
| 2020 | $947 | $166,000 | $45,500 | $120,500 |
| 2019 | $947 | $166,000 | $45,500 | $120,500 |
| 2018 | $947 | $166,000 | $45,500 | $120,500 |
| 2017 | $911 | $166,000 | $45,500 | $120,500 |
| 2016 | $911 | $166,000 | $45,500 | $120,500 |
| 2015 | $911 | $166,000 | $45,500 | $120,500 |
Agents Affiliated with this Home
-
Ray Meiggs

Seller's Agent in 2023
Ray Meiggs
Twiddy and Co. - Duck
(252) 333-5310
2 in this area
62 Total Sales
-
Briann Mehfoud
B
Seller Co-Listing Agent in 2023
Briann Mehfoud
Twiddy and Co. - Duck
(252) 202-1122
1 in this area
12 Total Sales
-
*
Buyer's Agent in 2023
* **Not a Member
**Not a Member
-
B
Buyer Co-Listing Agent in 2023
Brooke Mora
Vertical Real Estate Group
Map
Source: Hive MLS
MLS Number: 8108385
APN: 049C-000-0004-0000
- 106 Pisgah Dr Unit Lot15
- 106 Pisgah Dr
- 122 Dozier Rd
- 107 Clearwood Dr
- 113 Baxter Grove Rd
- 103 Gunsmoke Trail
- 0 Tulls Creek Unit 100510740
- 103 Pine Cir
- 108 Phyllis Ct
- 100 Falcons Cove Unit Lot 100
- 100 Falcons Cove
- 105 Sutryk Ct
- 220 Wedgewood Dr
- 121 Bayside Dr Unit Lot 71
- 121 Bayside Dr
- 128 Bayside Dr
- 187 Wedgewood Dr
- 134 Mariners Way
- 175 Wedgewood Dr
- 106 Sound Shore Dr
