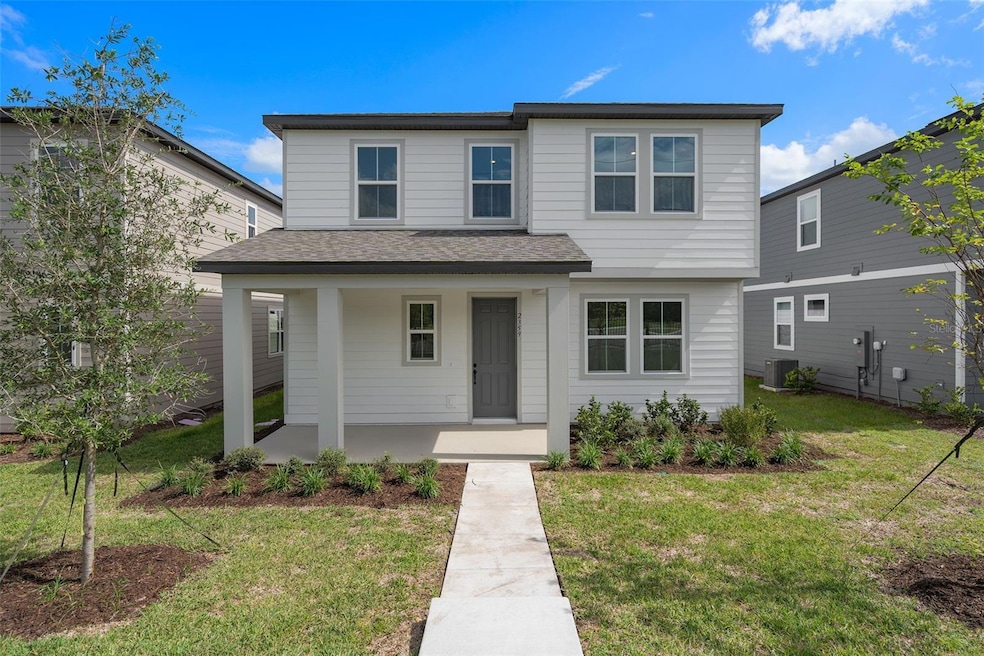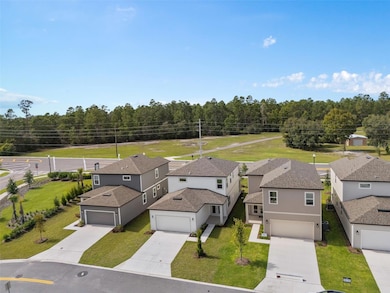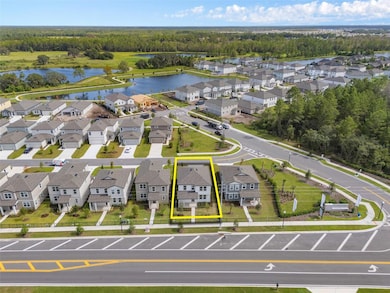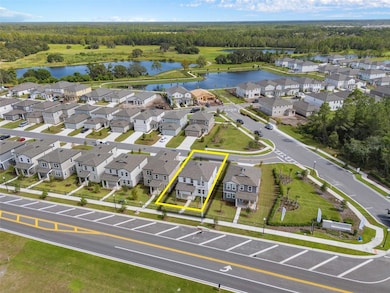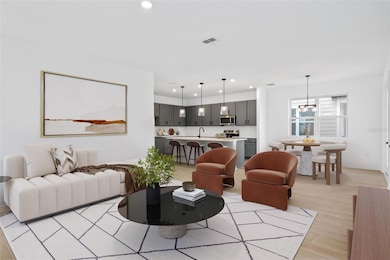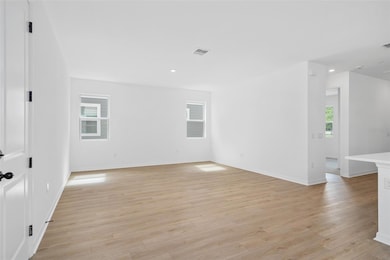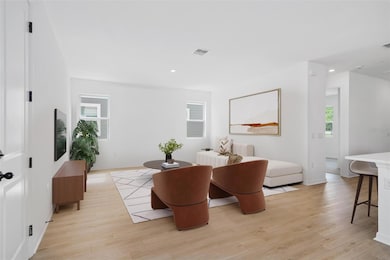2359 Zuni Rd St. Cloud, FL 34771
Estimated payment $2,227/month
Highlights
- New Construction
- Open Floorplan
- 2 Car Attached Garage
- South Miami Middle School Rated A-
- Walk-In Pantry
- Eat-In Kitchen
About This Home
Stunning 4 bedroom, 3 bathroom home located just 10 minutes from Lake Nona and 20 minutes from the Orlando International Airport. This two-story home offers an open-concept layout featuring a spacious kitchen with a large island and walk-in pantry. The first floor includes a full bedroom and full bathroom, ideal for guests or multi-generational living. Upstairs, you’ll find three additional bedrooms and two full baths, including a generous primary suite. Additional highlights include an attached two-car garage, a welcoming front porch, and a covered lanai for outdoor living. The property is located within a highly desirable A-rated school district and near the new Sunbridge Voyager K–8 school. This home offers both comfort and convenience in a prime location.
Listing Agent
ARINTON REALTY, LLC Brokerage Phone: 954-804-2980 License #3282875 Listed on: 10/03/2025
Home Details
Home Type
- Single Family
Est. Annual Taxes
- $511
Year Built
- Built in 2025 | New Construction
Lot Details
- 4,792 Sq Ft Lot
- Southwest Facing Home
- Dog Run
- Garden
HOA Fees
- $92 Monthly HOA Fees
Parking
- 2 Car Attached Garage
Home Design
- Bi-Level Home
- Slab Foundation
- Shingle Roof
- Cement Siding
- Concrete Perimeter Foundation
- HardiePlank Type
Interior Spaces
- 2,043 Sq Ft Home
- Open Floorplan
- French Doors
- Combination Dining and Living Room
- Laundry Room
Kitchen
- Eat-In Kitchen
- Walk-In Pantry
- Range
- Microwave
Flooring
- Carpet
- Luxury Vinyl Tile
Bedrooms and Bathrooms
- 4 Bedrooms
- Primary Bedroom Upstairs
- 3 Full Bathrooms
Eco-Friendly Details
- Energy-Efficient Appliances
- Energy-Efficient HVAC
- Energy-Efficient Thermostat
- Irrigation System Uses Drip or Micro Heads
- Water-Smart Landscaping
Schools
- Voyager K-8 Elementary And Middle School
- Tohopekaliga High School
Utilities
- Central Heating and Cooling System
- Cable TV Available
Listing and Financial Details
- Visit Down Payment Resource Website
- Legal Lot and Block 2 / 0001
- Assessor Parcel Number 16-25-31-3513-0001-0020
Community Details
Overview
- Access Management Central Florida Association, Phone Number (407) 480-4200
- Visit Association Website
- Built by Ashton Woods
- Ellington Place Subdivision, Taborfield Floorplan
Recreation
- Community Playground
- Park
Map
Home Values in the Area
Average Home Value in this Area
Tax History
| Year | Tax Paid | Tax Assessment Tax Assessment Total Assessment is a certain percentage of the fair market value that is determined by local assessors to be the total taxable value of land and additions on the property. | Land | Improvement |
|---|---|---|---|---|
| 2024 | -- | $37,000 | $37,000 | -- |
Property History
| Date | Event | Price | List to Sale | Price per Sq Ft | Prior Sale |
|---|---|---|---|---|---|
| 10/28/2025 10/28/25 | Price Changed | $2,650 | -3.6% | $1 / Sq Ft | |
| 10/03/2025 10/03/25 | For Rent | $2,750 | 0.0% | -- | |
| 10/03/2025 10/03/25 | For Sale | $395,999 | -12.0% | $194 / Sq Ft | |
| 08/29/2025 08/29/25 | Sold | $449,990 | 0.0% | $220 / Sq Ft | View Prior Sale |
| 08/26/2025 08/26/25 | Off Market | $449,990 | -- | -- | |
| 08/20/2025 08/20/25 | Price Changed | $449,990 | -2.2% | $220 / Sq Ft | |
| 07/30/2025 07/30/25 | Price Changed | $459,990 | -6.7% | $225 / Sq Ft | |
| 07/20/2025 07/20/25 | For Sale | $492,762 | -- | $241 / Sq Ft |
Purchase History
| Date | Type | Sale Price | Title Company |
|---|---|---|---|
| Special Warranty Deed | $399,990 | First American Title Insurance | |
| Special Warranty Deed | $1,117,100 | None Listed On Document | |
| Special Warranty Deed | $1,117,100 | None Listed On Document |
Mortgage History
| Date | Status | Loan Amount | Loan Type |
|---|---|---|---|
| Open | $319,990 | New Conventional |
Source: Stellar MLS
MLS Number: O6349691
APN: 16-25-31-3513-0001-0020
- 2491 Zuni Rd
- 2365 Zuni Rd
- 2377 Zuni Rd
- 2298 Broadbrook Dr
- 2292 Broadbrook Dr
- 2490 Zuni Rd
- Taborfield Plan at Ellington Place - Classical
- Plant II at Ellington Place - Traditional
- Duval II Plan at Ellington Place - Traditional
- Badland II Plan at Ellington Place - Traditional
- Moseley II Plan at Ellington Place - Traditional
- Chapin Plan at Ellington Place - Classical
- 2349 Broadbrook Dr
- 2224 Broadbrook Dr
- 2355 Broadbrook Dr
- 2244 Broadbrook Dr
- 2211 Broadbrook Dr
- 2226 Broadbrook Dr
- 2485 Zuni Rd
- 2500 Zuni Rd
- 1931 Stillwood Way
- 1816 Columbus Path
- 1856 Napoli Dr
- 5369 Carrara Ct
- 5757 Oesterle Rd
- 5702 Oesterle Rd
- 5678 Oesterle Rd
- 5733 Oesterle Rd
- 5727 Oesterle Rd
- 5709 Oesterle Rd
- 2519 Feather Crst Dr
- 2525 Feather Crst Dr
- 2508 Feather Crst Dr
- 2514 Feather Crst Dr
- 2537 Feather Crst Dr
- 2520 Feather Crst Dr
- 2526 Feather Crst Dr
- 5230 Bracks Landing Dr
- 5116 Piazza Loop
- 5279 Mayor Dr
