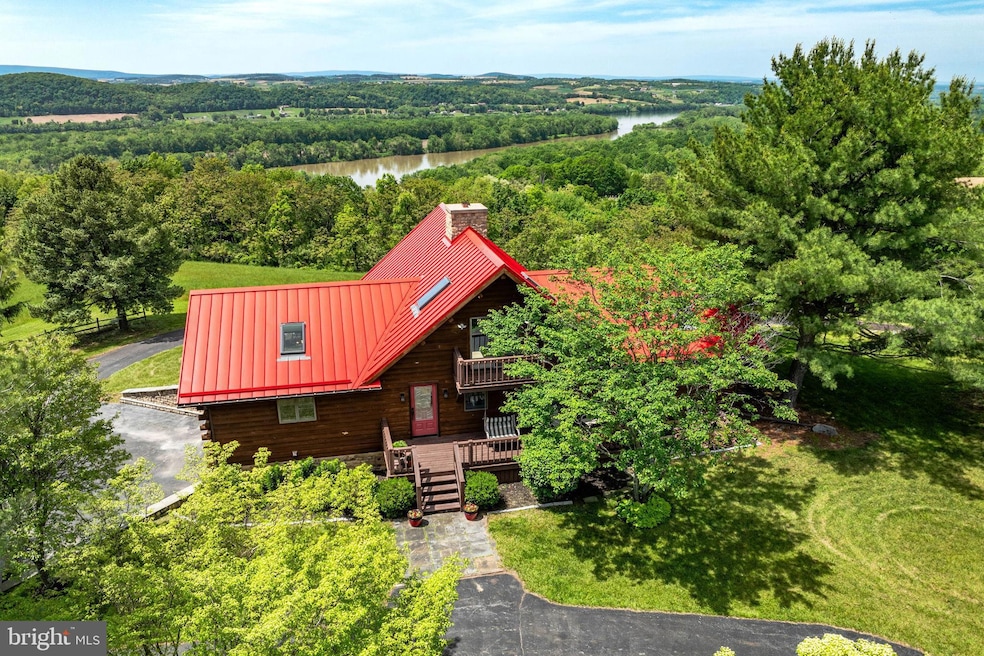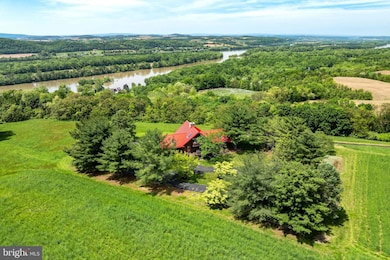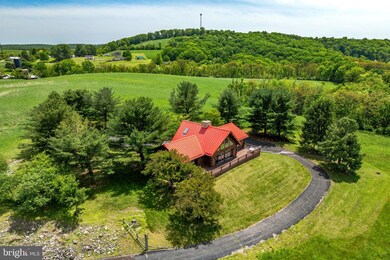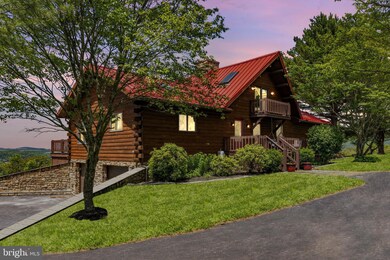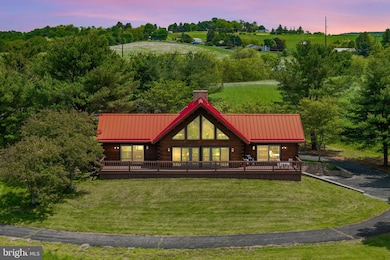236 4th St Herndon, PA 17830
Estimated payment $4,564/month
Highlights
- Eat-In Gourmet Kitchen
- Open Floorplan
- Wood Burning Stove
- River View
- Deck
- Contemporary Architecture
About This Home
A Rare and Exquisite Susquehanna Valley River view Retreat on 14.86 Acres. Welcome to a truly one-of-a-kind custom log home, perfectly perched to capture panoramic, 5 county views of the majesticSusquehanna River. This private 14.86-acre sanctuary offers peace, serenity, and luxury — all in onebreathtaking package.With over 2,200 square feet of thoughtfully designed living space, this 3-bedroom, 2.5-bath home blendsrustic charm with a contemporary interior flare. A spacious loft offers flexibility for a potential fourthbedroom, den, or home office.Step onto the welcoming large front porch and enter through a large foyer with storage closets. Aroundthe corner awaits the show-stopping chef’s kitchen, featuring handcrafted Dale Wolfe cabinetry, a built-inpantry, soft-close drawers, granite countertops, and a massive island centerpiece. Culinary dreams comealive with 2 ovens, built-in microwave, gas cooktop, and oversized stainless steel sink. The cherrycabinetry adds warmth and richness to the space.Just off the kitchen, the dining room impresses with inviting pine log walls and ceiling, a vaultedceiling(throughout) and a wall of windows that flood the space with light and views that stretch for miles.Sliding glass doors open to a spacious deck — the perfect spot to enjoy wildlife and quiet mornings.The soaring two-story family room features a vaulted ceiling and a stunning stone-surround wood-burningfireplace with heatilator, creating the heart of the home. Each room in this home is designed to take fulladvantage of the surrounding natural beauty.The primary suite is a luxurious haven, offering ample space for a sitting area, a large walk-in closet, anda spa-inspired ensuite bath with dual vanity, soaking tub, tile shower, and new flooring. An additionalbedroom and a stylish guest bathroom with updated vanity and tile floors complete the main level.Upstairs, the loft space overlooks the main living area and provides the perfect nook for a study, readingarea, or creative retreat.The finished lower level includes a 3rd bedroom which could also be used as a home office, craft room/guest space. A large laundry room, ample storage, utility room all surround the lower level. The centerfocal point of the finished lower level is a sitting area or entertaining space which features a cozy wood-burning stove. Recently updated with new LED lighting and luxury vinyl plank flooring.Additional features include:• Reclaimed wide-plank wood flooring throughout the upstairs main area of the home along withhardwood flooring in remaining areas• All new Anderson sliding glass doors• Recent standing seam metal roof by Weather Proof Roofing• New Water Furniture geo-thermal heating/cooling system for top-tier efficiency• Whole house water filtration and new pressure tank• Oversized 2-car garage with new insulated doorsThis property is more than just a home — it’s a lifestyle. Tucked away yet still close to modernconveniences, this is your opportunity to own a rare gem with unmatched views, privacy, andcraftsmanship.
Home Details
Home Type
- Single Family
Est. Annual Taxes
- $4,579
Year Built
- Built in 1991 | Remodeled in 2017
Lot Details
- 14.86 Acre Lot
- Landscaped
- Extensive Hardscape
- Secluded Lot
- Sloped Lot
- Cleared Lot
- Partially Wooded Lot
- Backs to Trees or Woods
- Property is in excellent condition
Parking
- 2 Car Direct Access Garage
- 25 Driveway Spaces
- Oversized Parking
- Side Facing Garage
- Garage Door Opener
Property Views
- River
- Mountain
- Valley
Home Design
- Contemporary Architecture
- Raised Ranch Architecture
- Log Cabin
- Permanent Foundation
- Block Foundation
- Log Walls
- Wood Walls
- Metal Roof
- Log Siding
- Concrete Perimeter Foundation
Interior Spaces
- Property has 1.5 Levels
- Open Floorplan
- Wood Ceilings
- Cathedral Ceiling
- Ceiling Fan
- Skylights
- Recessed Lighting
- 2 Fireplaces
- Wood Burning Stove
- Wood Burning Fireplace
- Heatilator
- Stone Fireplace
- Wood Frame Window
- Sliding Doors
- Insulated Doors
- Entrance Foyer
- Family Room Off Kitchen
- Living Room
- Combination Kitchen and Dining Room
- Loft
- Storage Room
Kitchen
- Eat-In Gourmet Kitchen
- Breakfast Area or Nook
- Double Oven
- Gas Oven or Range
- Built-In Range
- Down Draft Cooktop
- Built-In Microwave
- Dishwasher
- Stainless Steel Appliances
- Kitchen Island
- Upgraded Countertops
Flooring
- Solid Hardwood
- Laminate
- Ceramic Tile
Bedrooms and Bathrooms
- En-Suite Primary Bedroom
- Walk-In Closet
- Bathtub with Shower
- Walk-in Shower
Laundry
- Laundry Room
- Dryer
- Washer
Partially Finished Basement
- Heated Basement
- Basement Fills Entire Space Under The House
- Interior and Exterior Basement Entry
- Garage Access
- Sump Pump
- Space For Rooms
- Laundry in Basement
Home Security
- Home Security System
- Fire and Smoke Detector
Accessible Home Design
- Level Entry For Accessibility
Outdoor Features
- Deck
- Gazebo
- Porch
Utilities
- Forced Air Heating and Cooling System
- Geothermal Heating and Cooling
- 200+ Amp Service
- Water Treatment System
- Well
- Electric Water Heater
- On Site Septic
Community Details
- No Home Owners Association
- Built by Kuhn's Brothers Log Homes
- None Availabel Subdivision
Listing and Financial Details
- Coming Soon on 6/5/25
- Tax Lot 065-B-
- Assessor Parcel Number 024-00-088-065-B-002
Map
Home Values in the Area
Average Home Value in this Area
Tax History
| Year | Tax Paid | Tax Assessment Tax Assessment Total Assessment is a certain percentage of the fair market value that is determined by local assessors to be the total taxable value of land and additions on the property. | Land | Improvement |
|---|---|---|---|---|
| 2025 | $4,780 | $40,100 | $4,740 | $35,360 |
| 2024 | $4,579 | $40,100 | $4,740 | $35,360 |
| 2023 | $4,579 | $40,100 | $4,740 | $35,360 |
| 2022 | $4,579 | $40,100 | $4,740 | $35,360 |
| 2021 | $4,579 | $40,100 | $4,740 | $35,360 |
| 2020 | $4,579 | $40,100 | $4,740 | $35,360 |
| 2019 | $4,454 | $40,100 | $4,740 | $35,360 |
| 2018 | $4,356 | $40,100 | $4,740 | $35,360 |
| 2017 | $4,120 | $40,100 | $4,740 | $35,360 |
| 2016 | -- | $40,100 | $4,740 | $35,360 |
| 2015 | -- | $40,100 | $4,740 | $35,360 |
| 2014 | -- | $40,100 | $4,740 | $35,360 |
Purchase History
| Date | Type | Sale Price | Title Company |
|---|---|---|---|
| Deed | $475,000 | None Available |
Mortgage History
| Date | Status | Loan Amount | Loan Type |
|---|---|---|---|
| Open | $185,800 | New Conventional | |
| Open | $380,000 | New Conventional |
Source: Bright MLS
MLS Number: PANU2002358
APN: 024-00-088-065-B-002
- 344 S Main St
- 5098 Pennsylvania 147
- 136 Camp Meeting Cir
- 174 Silver Creek Rd
- 1715 Pennsylvania 225
- 254 Grivley Hill Rd
- 1715 State Route 225
- 703 Dauva Luch Rd
- 4185 Pennsylvania 225
- 0 Roosters Rd
- 134 Raupstal Rd
- 516 Little Mountain Rd
- 5337 Pennsylvania 225
- 5337 State Route 225
- 880 Little Mountain Rd
- 0 Market St Unit 20-97697
- 0 Wedgewood Dr
- 0 Neitz Valley Rd
- 210 River Rd
- 0 S Market St
