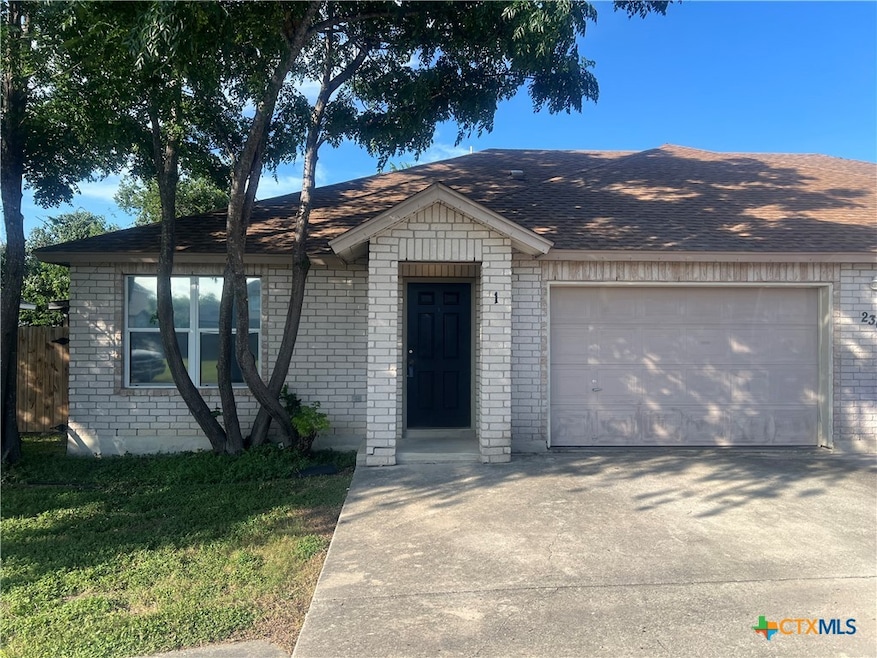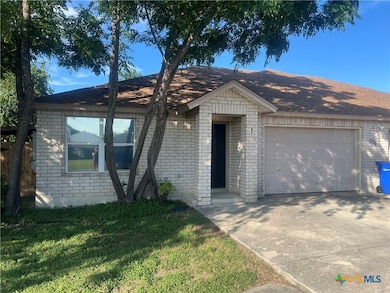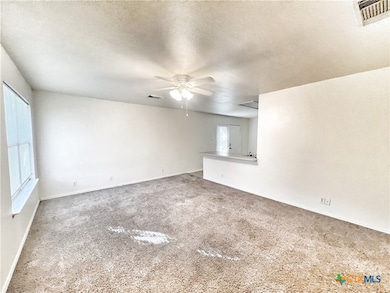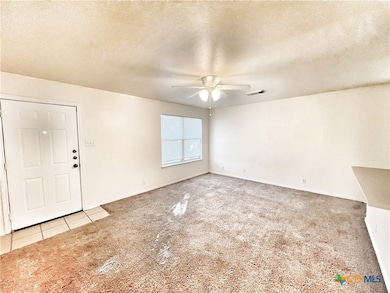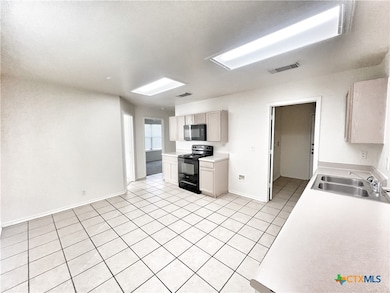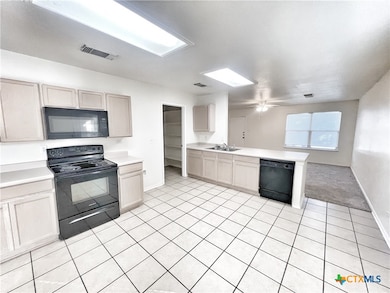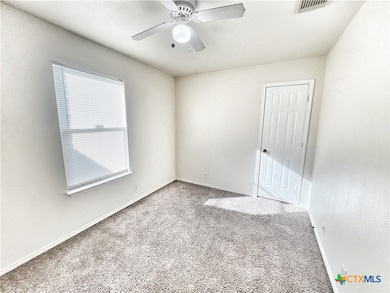236 Alves Ln Unit 1 New Braunfels, TX 78130
South New Braunfels NeighborhoodHighlights
- 0.89 Acre Lot
- Secluded Lot
- No HOA
- Mature Trees
- Traditional Architecture
- Covered Patio or Porch
About This Home
Encounter a harmonious blend of comfort and style at 236 Alves Ln. 1 in New Braunfels, TX, where this charming duplex offers an inviting living experience. Step inside to discover a spacious 1,130 sq ft layout designed for both relaxation and entertainment, featuring three generously sized bedrooms perfect for your lifestyle needs. With two full bathrooms, there's ample space for everyone to enjoy privacy and convenience without compromise. The open living area beckons you to unwind and create cherished memories, while large windows flood the space with natural light, enhancing its welcoming ambiance. This duplex offers a seamless flow throughout, catering to everyday living and special occasions alike. Nestled in a vibrant community, residents enjoy the added benefit of proximity to local amenities, parks, and recreational activities. The appealing design and thoughtful layout make this home a true treasure in the heart of New Braunfels. Whether you're hosting friends or enjoying a quiet evening, this residence offers the perfect backdrop for any occasion. Come and experience the charm and convenience of this delightful duplex, where your next chapter awaits.
Listing Agent
ReliancePMPros, Property Manag Brokerage Phone: (830) 627-7368 License #0711191 Listed on: 07/25/2025
Property Details
Home Type
- Multi-Family
Year Built
- Built in 2002
Lot Details
- 0.89 Acre Lot
- Privacy Fence
- Wood Fence
- Secluded Lot
- Mature Trees
Parking
- 1 Car Attached Garage
- Garage Door Opener
Home Design
- Duplex
- Traditional Architecture
- Brick Exterior Construction
- Slab Foundation
- Masonry
Interior Spaces
- 1,130 Sq Ft Home
- Property has 1 Level
- Ceiling Fan
- Window Treatments
- Inside Utility
- Fire and Smoke Detector
Kitchen
- Breakfast Area or Nook
- Open to Family Room
- Range
- Dishwasher
- Disposal
Flooring
- Carpet
- Tile
Bedrooms and Bathrooms
- 3 Bedrooms
- Walk-In Closet
- 2 Full Bathrooms
- Garden Bath
Laundry
- Laundry Room
- Laundry on main level
- Washer and Electric Dryer Hookup
Utilities
- Central Air
- Heating Available
- Separate Meters
- Electric Water Heater
Additional Features
- Covered Patio or Porch
- City Lot
Listing and Financial Details
- Property Available on 7/25/25
- Tenant pays for all utilities, cable TV, electricity, internet, pest control, sewer, trash collection, telephone, water
- The owner pays for grounds care
- 12 Month Lease Term
- Tax Lot 5
- Assessor Parcel Number 102125
Community Details
Overview
- No Home Owners Association
- Alves Lane 2 Subdivision
Pet Policy
- Pet Deposit $400
Map
Source: Central Texas MLS (CTXMLS)
MLS Number: 587716
- 236 Alves Ln
- 238 Alves Ln
- 224 Alves Ln Unit 2
- 224 Alves Ln Unit 1
- 407 Wind Gust
- 1044 Fm 1044
- 244 Ottawa Way
- 240 Ottawa Way
- 1924 Longspur Cove
- 1935 Longspur Cove
- 1928 Longspur Cove
- 268 Ottawa Way
- 1944 Longspur Cove
- 2653 Gallic Rooster
- 228 Ottawa Way
- 0 Ervendberg Ave Unit 1798997
- 3143 Dispatch Dr
- 1351 Mach Dr
- 0 Ervendberg Ave Unit 552275
- 1932 Longspur Cove
- 1054 Stone Branch
- 1058 Stone Branch
- 240 Ottawa Way
- 2657 Gallic Rooster
- 2421 Legends Creek
- 492 Magnolia Wind
- 294 Rosalie Dr
- 292 Rosalie Dr
- 917 Seminole Dr
- 305 Rosalie Dr
- 957 Floating Star
- 280 Rosalie Dr Unit B (RIGHT)
- 271 Rosalie Dr Unit B
- 1149 Brown Rock Dr
- 1137 Brown Rock Dr
- 268 Rosalie Dr Unit A
- 268 Rosalie Dr Unit B
- 819 Hueco Dr
- 1129 Brown Rock Dr
- 1125 Brown Rock Dr
