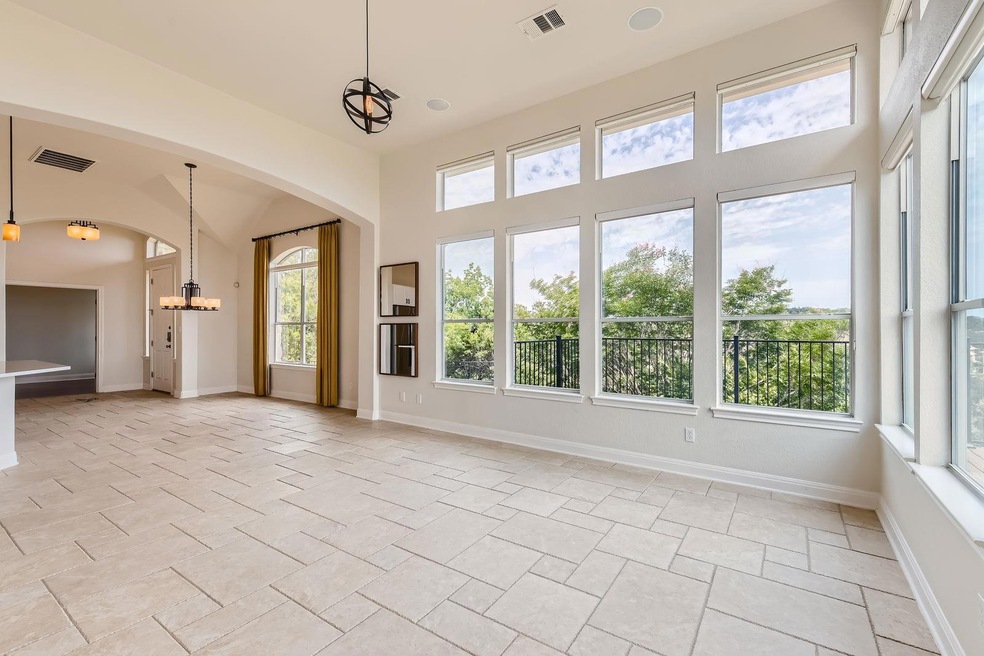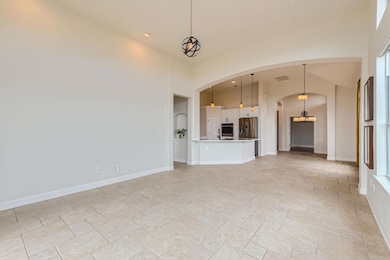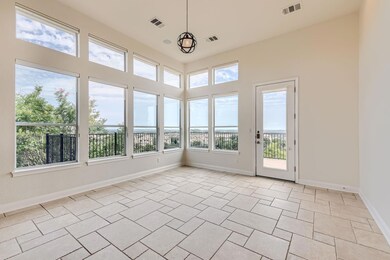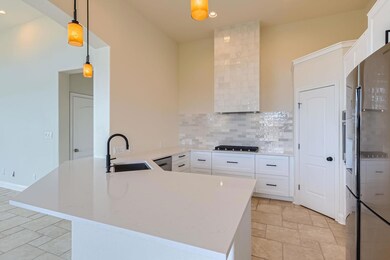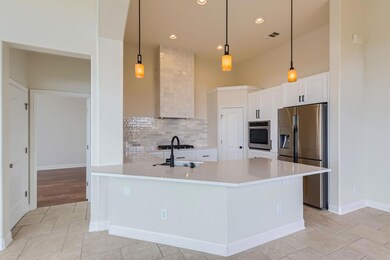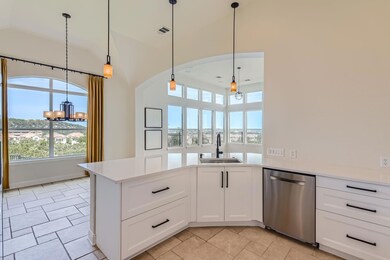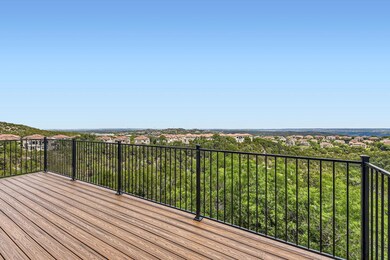236 Aria Ridge Unit 101 Austin, TX 78738
Highlights
- Covered Arena
- Fitness Center
- Panoramic View
- Lakeway Elementary School Rated A-
- In Ground Pool
- Open Floorplan
About This Home
Discover your dream home at 236 Aria Ridge in the heart of Lakeway, TX! Nestled in the scenic Ridge at Alta Vista community, this stunning residence offers the perfect blend of luxury and low-maintenance living. Enjoy breathtaking Hill Country views from your private balcony, just steps away from a charming park with benches for relaxing outdoors. Conveniently located off 620 between Lakeway and Bee Cave, you’re minutes from top-tier shopping, dining, Baylor Scott & White Hospital, and Lake Travis access—plus, it’s within walking distance to the highly acclaimed Lake Travis High School. With all grounds, landscaping, water, and trash handled by the HOA, this lock-and-leave lifestyle is ideal for a primary residence, vacation getaway, or savvy investment. Don’t miss out—schedule your private tour today!
Listing Agent
Hess INC Brokerage Phone: (512) 850-7800 License #0560297 Listed on: 03/26/2025
Condo Details
Home Type
- Condominium
Est. Annual Taxes
- $6,946
Year Built
- Built in 2005
Lot Details
- Northwest Facing Home
- Wrought Iron Fence
Parking
- 2 Car Garage
- Front Facing Garage
- Garage Door Opener
Property Views
- Lake
- Panoramic
- Downtown
- Hills
- Park or Greenbelt
Home Design
- Slab Foundation
- Composition Roof
- Stone Siding
- Stucco
Interior Spaces
- 2,722 Sq Ft Home
- 2-Story Property
- Open Floorplan
- Partially Furnished
- High Ceiling
- Ceiling Fan
- Recessed Lighting
- Chandelier
- Blinds
- Storage
- Washer and Dryer
- Home Security System
Kitchen
- Oven
- Cooktop
- Microwave
- Granite Countertops
- Disposal
Flooring
- Wood
- Tile
Bedrooms and Bathrooms
- 4 Bedrooms | 3 Main Level Bedrooms
- Primary Bedroom on Main
- Walk-In Closet
- 2 Full Bathrooms
Accessible Home Design
- Accessible Kitchen
- Central Living Area
- Accessible Hallway
Eco-Friendly Details
- Sustainability products and practices used to construct the property include see remarks
- ENERGY STAR Qualified Appliances
Pool
- In Ground Pool
- Outdoor Pool
Outdoor Features
- Sport Court
- Balcony
- Deck
- Rain Gutters
Schools
- Lakeway Elementary School
- Hudson Bend Middle School
- Lake Travis High School
Horse Facilities and Amenities
- Covered Arena
Utilities
- Central Air
- Heat Pump System
- Propane
- Municipal Utilities District for Water and Sewer
- High Speed Internet
- Cable TV Available
Listing and Financial Details
- Security Deposit $5,000
- Tenant pays for all utilities, internet, pest control, water
- The owner pays for association fees
- 12 Month Lease Term
- $75 Application Fee
- Assessor Parcel Number 01277004020000
- Tax Block 1
Community Details
Overview
- Property has a Home Owners Association
- 92 Units
- Enclave At Alta Vista Amd Subdivision
- Property managed by Hess Inc.
Amenities
- Common Area
- Clubhouse
- Game Room
- Community Mailbox
Recreation
- Tennis Courts
- Sport Court
- Community Playground
- Fitness Center
- Community Pool
- Park
- Dog Park
- Trails
Pet Policy
- Pets allowed on a case-by-case basis
- Pet Deposit $1,500
- Pet Amenities
Security
- Controlled Access
- Carbon Monoxide Detectors
- Fire and Smoke Detector
Map
Source: Unlock MLS (Austin Board of REALTORS®)
MLS Number: 3038879
APN: 726251
- 210 Aria Ridge Unit 601
- 208 Honey Creek Ct Unit 29
- 114 Aria Ridge Unit 802
- 223 Honey Creek Ct Unit 12
- 103 Aria Ridge Unit 902
- 211 Honey Creek Ct Unit 6
- 409 Rose Branch Way Unit 21
- 218 Sunrise Ridge Loop
- 307 Hensley Dr
- 222 Vailco Ln
- 117 Whitley Dr
- 111 Whitley Dr
- 108 Whitley Dr
- 205 Varco Dr
- 14309 Broadwinged Hawk Dr
- 14501 Falcon Head Blvd Unit 43
- 3901 Peak Lookout Dr
- 116 Vailco Ln
- 2050 Lohmans Spur Unit 603
- 2050 Lohmans Spur Unit 1801
- 211 Honey Creek Ct Unit 6
- 211 Honey Creek #6 Ct
- 101 Aria Ridge Unit 901
- 101 Aria Ridge
- 409 Rose Branch Way Unit 21
- 206 Sunrise Ridge Cove
- 202 Sunrise Ridge Cove
- 230 Sunrise Ridge Cove
- 3400 Ranch Rd 620 S Unit 12101.1410035
- 3400 Ranch Rd 620 S Unit 11107.1410161
- 3400 Ranch Rd 620 S Unit 2207.1410034
- 3400 Ranch Rd 620 S Unit 10106.1410037
- 3400 Ranch Rd 620 S Unit 8208.1410036
- 3400 Ranch Road 620 S
- 3499 Ranch Rd 620 S
- 14501 Falcon Head Blvd Unit 51
- 14501 Falcon Head Blvd Unit 30
- 3901 Peak Lookout Dr
- 2050 Lohmans Spur
- 2050 Lohmans Spur Rd Unit 402
