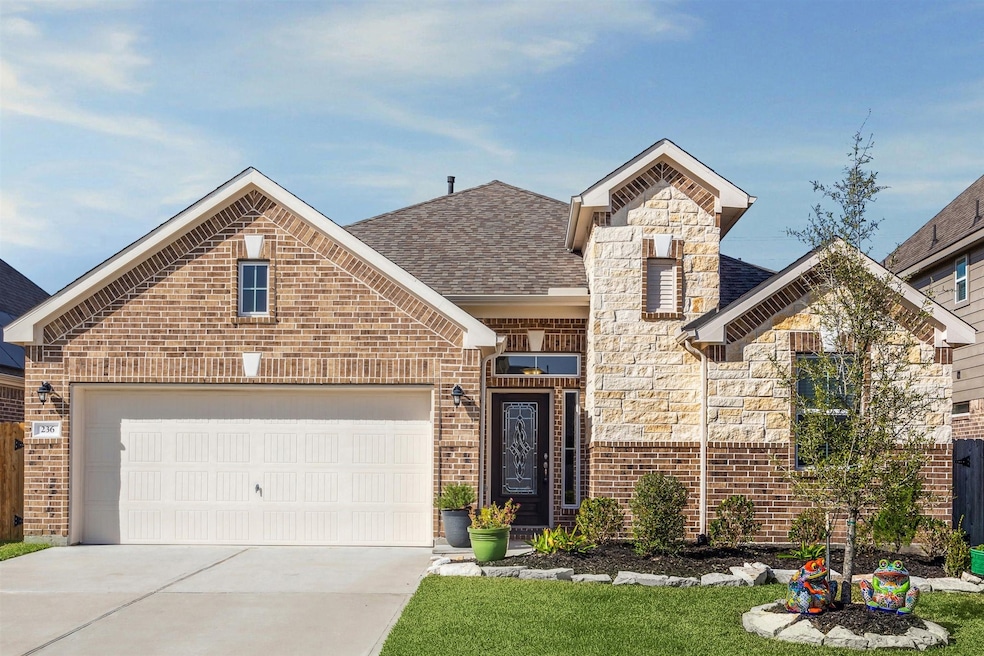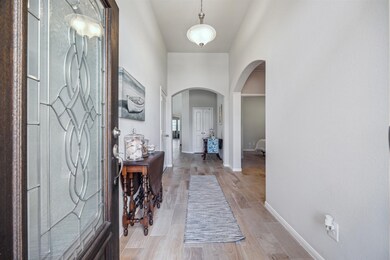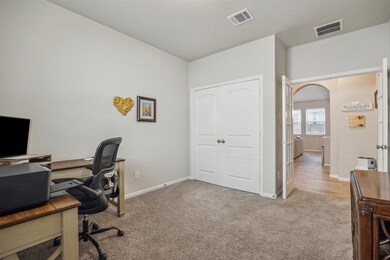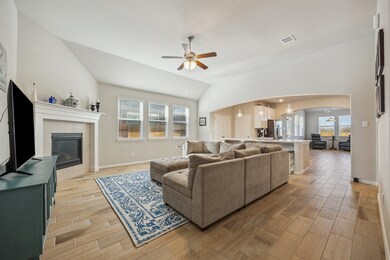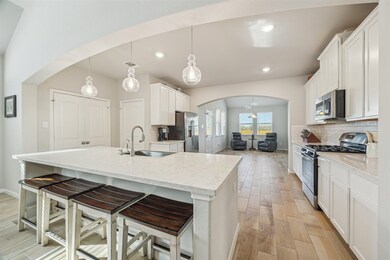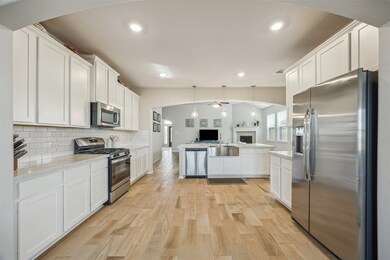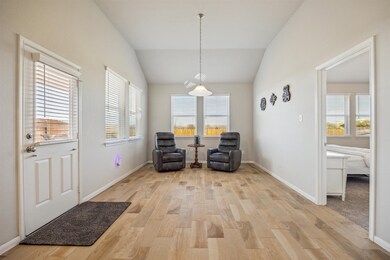
Highlights
- Deck
- Traditional Architecture
- Quartz Countertops
- Adjacent to Greenbelt
- 1 Fireplace
- Home Office
About This Home
As of April 2025Beautiful brick and stone exterior, landscaped, high ceilings, split floor plan, spacious closets, modern lighting, open concept living, elegant kitchen with white counters and cabinetry, large utility room, lots of windows for natural light, primary bedroom with sitting/workout area, double vanity, walk-in closet, soaking tub, office with French doors, storage closet, no back neighbors, peaceful view of cows. Easy access to FM 528 and Hwy. 35. Minutes from downtown Alvin, where you can go back in time with quaint country stores and dining and get away from the hustle bustle of the big city. Yet this home is convenient drive to NASA, medical, retail and Galveston island.
Last Agent to Sell the Property
1st Texas, Realtors License #0422904 Listed on: 03/05/2025
Home Details
Home Type
- Single Family
Est. Annual Taxes
- $8,702
Year Built
- Built in 2021
Lot Details
- 5,502 Sq Ft Lot
- Adjacent to Greenbelt
- Back Yard Fenced
HOA Fees
- $33 Monthly HOA Fees
Parking
- 2 Car Attached Garage
- Driveway
Home Design
- Traditional Architecture
- Brick Exterior Construction
- Slab Foundation
- Composition Roof
- Cement Siding
Interior Spaces
- 2,290 Sq Ft Home
- 1-Story Property
- Ceiling Fan
- 1 Fireplace
- Family Room Off Kitchen
- Living Room
- Breakfast Room
- Home Office
- Utility Room
Kitchen
- Breakfast Bar
- Gas Oven
- Gas Cooktop
- <<microwave>>
- Dishwasher
- Kitchen Island
- Quartz Countertops
- Disposal
Flooring
- Carpet
- Tile
Bedrooms and Bathrooms
- 3 Bedrooms
- 2 Full Bathrooms
- Double Vanity
- Soaking Tub
- <<tubWithShowerToken>>
- Separate Shower
Laundry
- Dryer
- Washer
Eco-Friendly Details
- Energy-Efficient Windows with Low Emissivity
- Energy-Efficient HVAC
- Energy-Efficient Thermostat
Outdoor Features
- Deck
- Covered patio or porch
Schools
- Hasse Elementary School
- G W Harby J H Middle School
- Alvin High School
Utilities
- Central Heating and Cooling System
- Heating System Uses Gas
- Programmable Thermostat
Community Details
- Lpi Property Mgmnt. Association, Phone Number (832) 736-9600
- Built by K HOV
- Midtown Park Sec Three Subdivision
Ownership History
Purchase Details
Home Financials for this Owner
Home Financials are based on the most recent Mortgage that was taken out on this home.Purchase Details
Similar Homes in the area
Home Values in the Area
Average Home Value in this Area
Purchase History
| Date | Type | Sale Price | Title Company |
|---|---|---|---|
| Deed | -- | Alamo Title Company | |
| Warranty Deed | -- | None Listed On Document |
Mortgage History
| Date | Status | Loan Amount | Loan Type |
|---|---|---|---|
| Open | $321,000 | New Conventional |
Property History
| Date | Event | Price | Change | Sq Ft Price |
|---|---|---|---|---|
| 04/25/2025 04/25/25 | Sold | -- | -- | -- |
| 03/24/2025 03/24/25 | Pending | -- | -- | -- |
| 03/05/2025 03/05/25 | For Sale | $339,900 | -- | $148 / Sq Ft |
Tax History Compared to Growth
Tax History
| Year | Tax Paid | Tax Assessment Tax Assessment Total Assessment is a certain percentage of the fair market value that is determined by local assessors to be the total taxable value of land and additions on the property. | Land | Improvement |
|---|---|---|---|---|
| 2023 | $6,727 | $373,310 | $49,840 | $323,470 |
| 2022 | $8,635 | $314,800 | $47,850 | $266,950 |
| 2021 | $864 | $29,910 | $29,910 | $0 |
Agents Affiliated with this Home
-
David Karstedt

Seller's Agent in 2025
David Karstedt
1st Texas, Realtors
(713) 885-2228
3 in this area
115 Total Sales
-
James Kuehn
J
Buyer's Agent in 2025
James Kuehn
Keller Williams Signature
(281) 599-7600
1 in this area
34 Total Sales
Map
Source: Houston Association of REALTORS®
MLS Number: 89596184
APN: 6587-3003-011
- 1861 Kenley Way
- 1848 Kenley Way
- 1838 Alyssa Way
- 1834 Alyssa Way
- 1833 Kenley Way
- 206 Rippling Creek Ln
- 1803 Winding Trail Ln
- 1516 Foshee Ct
- 1056 Jennifer St
- 204 Rose Laurel Dr
- 239 Bay Laurel Dr
- 204 Orchard Laurel Dr
- 205 Rose Laurel Dr
- 205 Rose Laurel Dr
- 207 Rose Laurel Dr
- 205 Rose Laurel Dr
- 205 Rose Laurel Dr
- 205 Rose Laurel Dr
- 205 Rose Laurel Dr
- 207 Rose Laurel Dr
