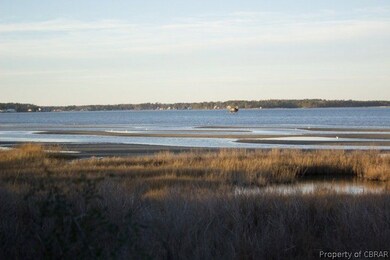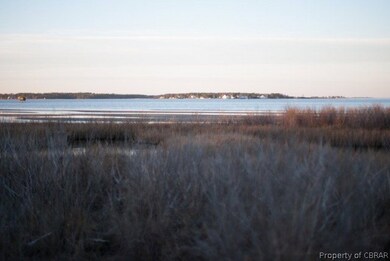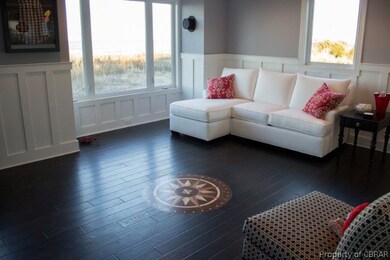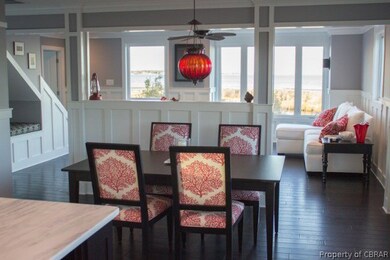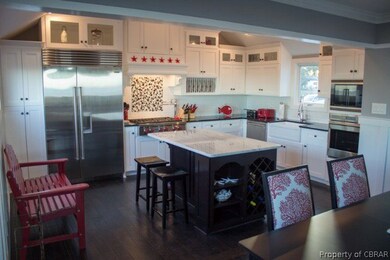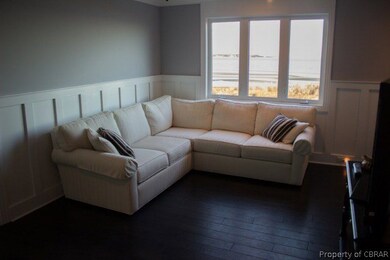
236 Beach Rd Poquoson, VA 23662
Poquoson Shores NeighborhoodHighlights
- Property Fronts a Bay or Harbor
- Contemporary Architecture
- Main Floor Bedroom
- Deck
- Wood Flooring
- Separate Formal Living Room
About This Home
As of December 2018Paradise can be found at this 3 BR, 2.5 BA coastal Poquoson retreat. Fully remodeled home resembles a picture out of Coastal Living Magazine. The home features espresso plank flooring, a professional culinary kitchen, elegant coastal molding & oversized bay windows for an exceptional view of the bay
Home Details
Home Type
- Single Family
Est. Annual Taxes
- $3,099
Year Built
- Built in 1946
Parking
- 2 Car Attached Garage
- Driveway
Home Design
- Contemporary Architecture
- Vinyl Siding
Interior Spaces
- 2,360 Sq Ft Home
- 2-Story Property
- Ceiling Fan
- Window Treatments
- Separate Formal Living Room
- Crawl Space
- Fire and Smoke Detector
Kitchen
- Stove
- Range Hood
- Microwave
- Dishwasher
- Disposal
Flooring
- Wood
- Carpet
- Tile
Bedrooms and Bathrooms
- 3 Bedrooms
- Main Floor Bedroom
- Walk-In Closet
Laundry
- Dryer
- Washer
Utilities
- Central Air
- Heating System Uses Propane
- Water Heater
- Cable TV Available
Additional Features
- Deck
- Property Fronts a Bay or Harbor
Listing and Financial Details
- Assessor Parcel Number 05-11-00-0010
Ownership History
Purchase Details
Home Financials for this Owner
Home Financials are based on the most recent Mortgage that was taken out on this home.Purchase Details
Home Financials for this Owner
Home Financials are based on the most recent Mortgage that was taken out on this home.Purchase Details
Home Financials for this Owner
Home Financials are based on the most recent Mortgage that was taken out on this home.Purchase Details
Home Financials for this Owner
Home Financials are based on the most recent Mortgage that was taken out on this home.Similar Homes in Poquoson, VA
Home Values in the Area
Average Home Value in this Area
Purchase History
| Date | Type | Sale Price | Title Company |
|---|---|---|---|
| Warranty Deed | $564,900 | Attorney | |
| Warranty Deed | $499,950 | Advance Title & Abstract Inc | |
| Warranty Deed | $500,000 | -- | |
| Warranty Deed | $310,000 | -- |
Mortgage History
| Date | Status | Loan Amount | Loan Type |
|---|---|---|---|
| Open | $425,500 | Stand Alone Refi Refinance Of Original Loan | |
| Closed | $436,900 | New Conventional | |
| Previous Owner | $505,808 | VA | |
| Previous Owner | $405,000 | VA | |
| Previous Owner | $200,000 | Credit Line Revolving | |
| Previous Owner | $200,000 | Adjustable Rate Mortgage/ARM | |
| Previous Owner | $294,500 | New Conventional |
Property History
| Date | Event | Price | Change | Sq Ft Price |
|---|---|---|---|---|
| 12/03/2018 12/03/18 | Sold | $499,950 | -7.4% | $212 / Sq Ft |
| 10/12/2018 10/12/18 | Pending | -- | -- | -- |
| 07/31/2018 07/31/18 | Price Changed | $539,950 | -1.8% | $229 / Sq Ft |
| 04/18/2018 04/18/18 | For Sale | $549,950 | +10.0% | $233 / Sq Ft |
| 07/21/2014 07/21/14 | Sold | $500,000 | 0.0% | $212 / Sq Ft |
| 05/27/2014 05/27/14 | Pending | -- | -- | -- |
| 01/17/2014 01/17/14 | For Sale | $500,000 | -- | $212 / Sq Ft |
Tax History Compared to Growth
Tax History
| Year | Tax Paid | Tax Assessment Tax Assessment Total Assessment is a certain percentage of the fair market value that is determined by local assessors to be the total taxable value of land and additions on the property. | Land | Improvement |
|---|---|---|---|---|
| 2024 | $6,808 | $597,200 | $252,000 | $345,200 |
| 2023 | $6,629 | $597,200 | $252,000 | $345,200 |
| 2022 | $6,505 | $575,700 | $252,000 | $323,700 |
| 2021 | $6,505 | $531,400 | $207,700 | $323,700 |
| 2020 | $0 | $489,400 | $207,700 | $281,700 |
| 2019 | -- | $489,400 | $207,700 | $281,700 |
| 2018 | -- | $447,600 | $207,700 | $239,900 |
| 2017 | -- | $447,600 | $207,700 | $239,900 |
| 2016 | -- | $447,600 | $207,700 | $239,900 |
| 2015 | -- | $333,100 | $183,300 | $149,800 |
| 2013 | -- | $319,400 | $183,300 | $136,100 |
Agents Affiliated with this Home
-
Lila Nicolls

Seller's Agent in 2018
Lila Nicolls
RE/MAX
(757) 696-3636
1 in this area
96 Total Sales
-
N
Buyer's Agent in 2018
Non-Member Non-Member
VA_WMLS
-
Deb Kelly

Seller's Agent in 2014
Deb Kelly
RE/MAX Capital
(757) 749-4073
3 in this area
214 Total Sales
Map
Source: Chesapeake Bay & Rivers Association of REALTORS®
MLS Number: 113069
APN: 05-11-00-0010
- 2 Hollingsworth Way
- 89 Sandy Bay Dr
- 5 Bessies Landing Dr
- 21 Bayview Dr
- 28 Pasture Rd
- 15+AC Browns Neck Rd
- 20 Ferguson St
- 105 Rens Rd Unit 2
- 105 Rens Rd Unit Lot 48
- 105 Rens Rd Unit Lot 36
- 105 Rens Rd Unit 74
- 103 Darden Dr
- 102 Blue Crab Dr
- 100 Blue Crab Dr
- 1309 Dare Rd
- 6 Lessies Dr
- 127 Freemoor Dr
- 31 Kelsor Dr
- 15 Pickins Dr
- 20 Pickins Dr

