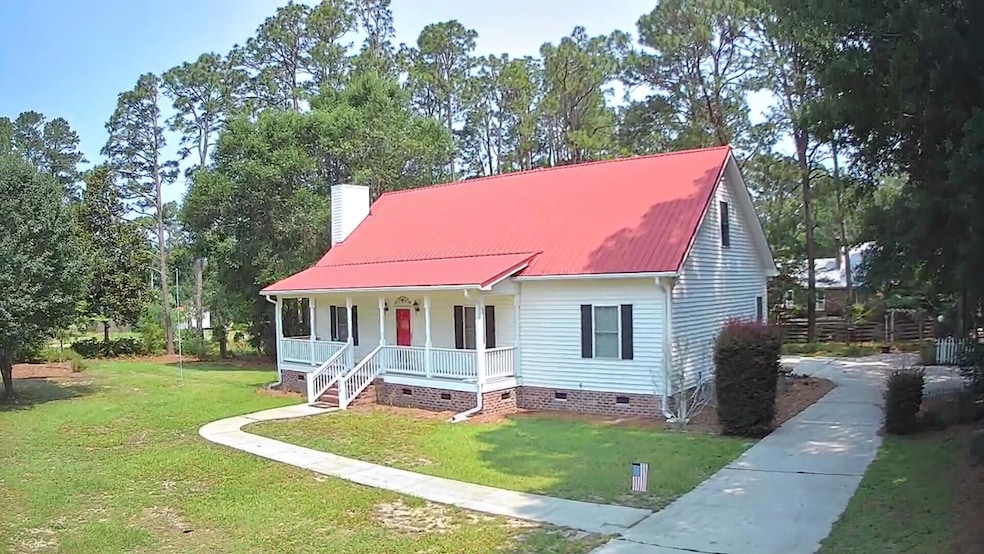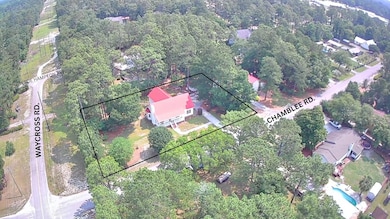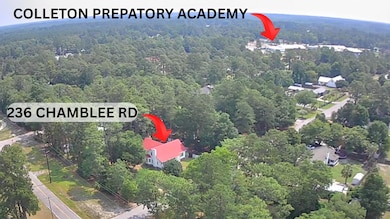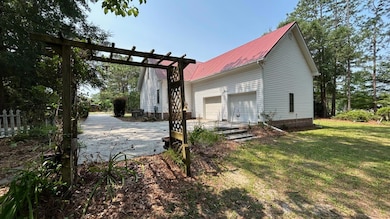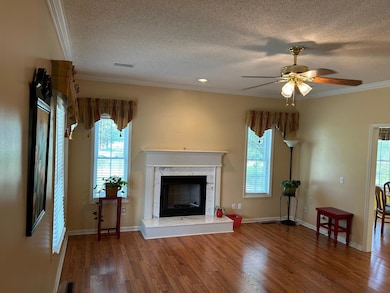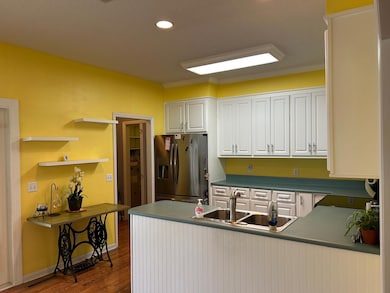236 Chamblee Rd Walterboro, SC 29488
Estimated payment $2,144/month
Highlights
- Deck
- Front Porch
- Ceiling Fan
- 1 Fireplace
- Central Air
- 2 Car Garage
About This Home
Welcome to your dream home in the heart of Walterboro, fondly known as the ''Front Porch of the Lowcountry''! This inviting 3-bedroom, 2-bathroom residence spans 1,886 sqft and is perfectly situated on a spacious corner lot in a desirable subdivision. With classic charm and modern conveniences, this home offers the ideal blend of comfort and opportunity.Step inside to discover a bright and open floor plan, featuring a cozy living area, a well-appointed kitchen, and generous bedroom spaces, including a primary suite with an en-suite bathroom. The home is designed for easy living, complete with a two-car garage for ample storage and parking. Outside, the meticulously maintained lawn is enhanced by a convenient irrigation system, ensuring a lush, green yard year-round.The true gem of this property is the unfinished 900 sqft second story, a blank canvas ready for your visionwhether it's additional bedrooms, a home office, or a recreation space. The possibilities are endless! Nestled in a friendly community with easy access to Walterboro's historic charm, local shops, and scenic Lowcountry attractions, this home is perfect for families, retirees, or anyone seeking a peaceful retreat with room to grow.
Don't miss this rare opportunity to own a move-in-ready home with incredible potential in the Front Porch of the Lowcountry.
Home Details
Home Type
- Single Family
Est. Annual Taxes
- $1,334
Year Built
- Built in 2000
Lot Details
- 0.67 Acre Lot
- Irrigation
Parking
- 2 Car Garage
Home Design
- Metal Roof
- Vinyl Siding
Interior Spaces
- 1,886 Sq Ft Home
- 2-Story Property
- Ceiling Fan
- 1 Fireplace
- Family Room
- Crawl Space
Bedrooms and Bathrooms
- 3 Bedrooms
- 2 Full Bathrooms
Outdoor Features
- Deck
- Front Porch
Schools
- Northside Elementary School
- Colleton Middle School
- Colleton High School
Utilities
- Central Air
- Heating Available
Community Details
- Longleaf Subdivision
Map
Home Values in the Area
Average Home Value in this Area
Tax History
| Year | Tax Paid | Tax Assessment Tax Assessment Total Assessment is a certain percentage of the fair market value that is determined by local assessors to be the total taxable value of land and additions on the property. | Land | Improvement |
|---|---|---|---|---|
| 2024 | $1,334 | $195,400 | $21,300 | $174,100 |
| 2023 | $1,334 | $195,400 | $21,300 | $174,100 |
| 2022 | $0 | $195,400 | $21,300 | $174,100 |
| 2021 | $1,334 | $195,400 | $21,300 | $174,100 |
| 2020 | $1,342 | $195,400 | $21,300 | $174,100 |
| 2019 | $1,342 | $195,400 | $21,300 | $174,100 |
| 2018 | $1,337 | $7,816 | $852 | $6,964 |
| 2017 | $1,289 | $7,816 | $852 | $6,964 |
| 2016 | $928 | $6,100 | $740 | $5,360 |
| 2015 | -- | $6,100 | $740 | $5,360 |
| 2014 | -- | $6,100 | $740 | $5,360 |
Property History
| Date | Event | Price | Change | Sq Ft Price |
|---|---|---|---|---|
| 07/07/2025 07/07/25 | Price Changed | $385,000 | -3.8% | $204 / Sq Ft |
| 06/06/2025 06/06/25 | For Sale | $400,000 | -- | $212 / Sq Ft |
Purchase History
| Date | Type | Sale Price | Title Company |
|---|---|---|---|
| Deed | -- | None Listed On Document | |
| Deed | -- | None Listed On Document | |
| Warranty Deed | -- | None Listed On Document | |
| Warranty Deed | -- | None Listed On Document |
Mortgage History
| Date | Status | Loan Amount | Loan Type |
|---|---|---|---|
| Previous Owner | $75,000 | New Conventional |
Source: CHS Regional MLS
MLS Number: 25015738
APN: 147-03-00-085
- 143 Willow Ct
- 183 Waverly Rd
- 449 Estates Dr
- 480 Longleaf Dr
- 171 Lemon Rd
- 230 Otis Rd
- 182 Longleaf Dr
- 0 Jefferies Hwy Unit 25017356
- 0 Jefferies Hwy Unit 24015035
- 7866 Jefferies Hwy
- 133 Wintergreen Rd
- 1908 Jefferies Hwy
- Lot 23 Huntington Ct
- 141 Wintergreen Rd
- 431 Otis Rd
- 2759 Jefferies Hwy
- 110 Huntington Ct
- 00 Academy Rd
- 0 State Road S-15-714
- 20 Huntington Ct
- 208 State St Unit Apartment
- 529 Washington St E Unit G
- 118 Klein St
- 831 Sniders Hwy
- 75 Medlar Ln Unit 23
- 149 1st Bend Rd
- 351 Gnarly Oak Ln
- 102 Coopers Hawk Dr
- 133 Trumpet Vine Dr
- 125 Trumpet Vine Dr
- 107 Goose Rd
- 482 Oak View Way
- 492 Oak View Way
- 302 Summerset Ln
- 298 Summerset Ln
- 177 Cherry Grove Dr
- 108 Sun Valley Ct
- 146 Wood Sage Run
- 1011 Swamp Harrier Ave
- 1412 Bay Leaf Ct
