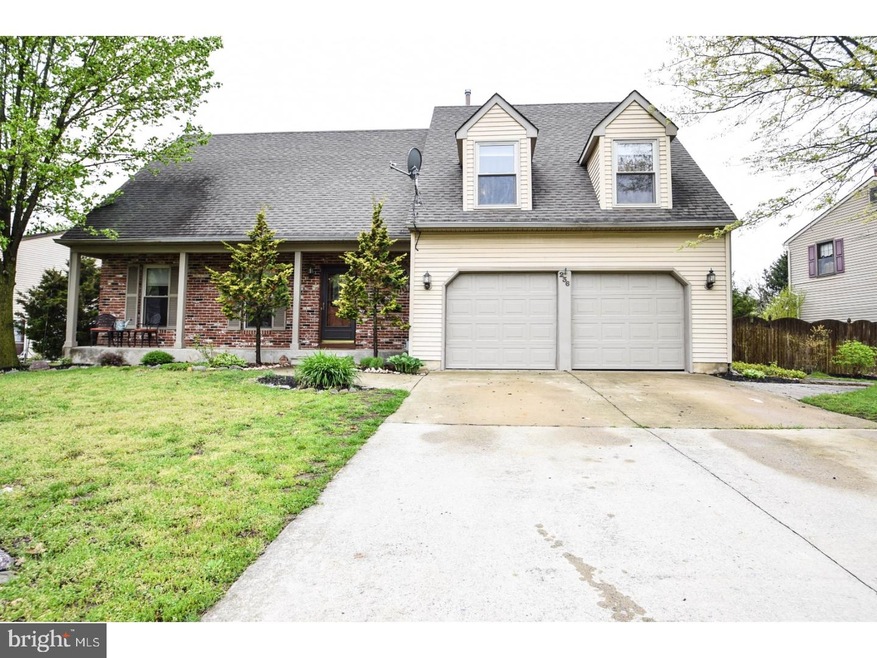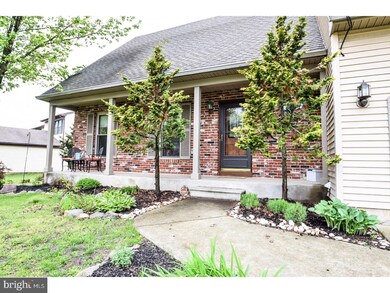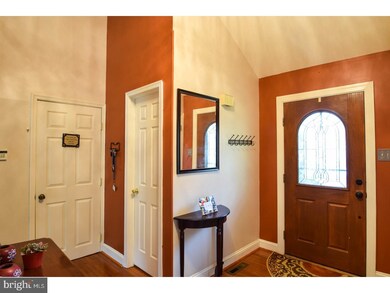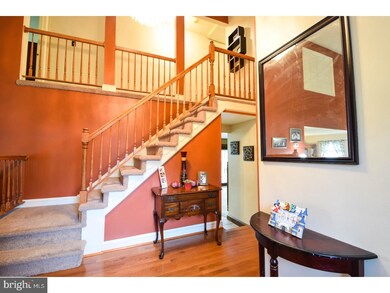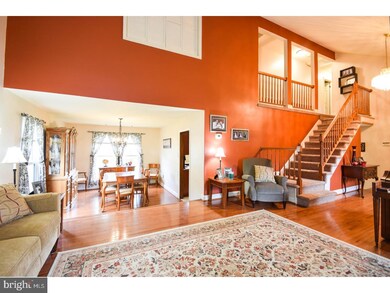
236 Champion Way Sewell, NJ 08080
Washington Township NeighborhoodEstimated Value: $428,000 - $524,000
Highlights
- Colonial Architecture
- No HOA
- En-Suite Primary Bedroom
- 1 Fireplace
- Living Room
- Central Air
About This Home
As of July 2017This amazing four bedroom Colonial offers a smart and interesting layout design. A soaring vaulted ceiling rests above the foyer and the neighboring formal living room while a lustrous wood floor cascades through both. Past this living area, encounter the sunny dining room which leads to the gorgeous newer kitchen. Adorned with lengthy counters and a ceramic tile backsplash, this magnificent space provides a breakfast area for enjoying meals. The lovely room is enhanced by a wood burning fireplace (with an accessible capped gas line) that is the center of attention. Sliding glass doors lead to a spacious sunroom lined with wall-to-wall sliding glass doors making it a fabulous place to relax. Lastly, on the main floor are a half bathroom and a two car garage. On the second level, a glorious owner's suite showcases a separate vanity area with a walk-in closet and a full bathroom. The cheerful second bedroom benefits from a long closet. The third bedroom has a 6x4 nook with cedar window seat and two closets. The fourth bedroom also has two closets and a 8x4 nook. The backyard is beautifully cared for and inviting! Quite simply this is a lovely home!! Updates- 1Year new HVAC system with attic venting and insulation (buyer to take over monthly payments which have lowered the bill to below monthly cost..savings are immense). All there is a total house water purification Rain Soft system.
Last Listed By
Keller Williams Realty - Atlantic Shore License #RM424765 Listed on: 04/29/2017

Home Details
Home Type
- Single Family
Est. Annual Taxes
- $8,548
Year Built
- Built in 1977
Lot Details
- 0.33 Acre Lot
- Lot Dimensions are 115x125
- Property is zoned PR1
Home Design
- Colonial Architecture
- Aluminum Siding
Interior Spaces
- 2,289 Sq Ft Home
- Property has 2 Levels
- 1 Fireplace
- Family Room
- Living Room
- Dining Room
- Partial Basement
- Laundry on main level
Bedrooms and Bathrooms
- 4 Bedrooms
- En-Suite Primary Bedroom
Parking
- 2 Open Parking Spaces
- 4 Parking Spaces
Utilities
- Central Air
- Heating System Uses Gas
- Natural Gas Water Heater
Community Details
- No Home Owners Association
- Salina Hills Subdivision
Listing and Financial Details
- Tax Lot 00013
- Assessor Parcel Number 18-00019 14-00013
Ownership History
Purchase Details
Purchase Details
Home Financials for this Owner
Home Financials are based on the most recent Mortgage that was taken out on this home.Purchase Details
Home Financials for this Owner
Home Financials are based on the most recent Mortgage that was taken out on this home.Purchase Details
Similar Homes in the area
Home Values in the Area
Average Home Value in this Area
Purchase History
| Date | Buyer | Sale Price | Title Company |
|---|---|---|---|
| Deren Robert | -- | -- | |
| Deren Audrey | $274,000 | Atlantic Shore Title Llc | |
| Weisshaar Neil | $299,999 | Homestead Title Agency Via E | |
| Mcdonough James E | $149,500 | Surety Title Corporation |
Mortgage History
| Date | Status | Borrower | Loan Amount |
|---|---|---|---|
| Previous Owner | Cavallaro Adam A | $264,000 | |
| Previous Owner | Deren Robert | $0 | |
| Previous Owner | Deren Audrey | $269,037 | |
| Previous Owner | Weisshar Neil | $252,430 | |
| Previous Owner | Weisshaar Neil | $277,450 | |
| Previous Owner | Weisshaar Neil | $273,700 | |
| Previous Owner | Weisshaar Neil | $60,000 | |
| Previous Owner | Weisshaar Neil | $214,950 | |
| Previous Owner | Mcdonough James E | $100,000 | |
| Previous Owner | Mcdonough James E | $76,125 |
Property History
| Date | Event | Price | Change | Sq Ft Price |
|---|---|---|---|---|
| 07/07/2017 07/07/17 | Sold | $274,000 | -2.1% | $120 / Sq Ft |
| 05/11/2017 05/11/17 | Pending | -- | -- | -- |
| 04/29/2017 04/29/17 | For Sale | $280,000 | -- | $122 / Sq Ft |
Tax History Compared to Growth
Tax History
| Year | Tax Paid | Tax Assessment Tax Assessment Total Assessment is a certain percentage of the fair market value that is determined by local assessors to be the total taxable value of land and additions on the property. | Land | Improvement |
|---|---|---|---|---|
| 2024 | $9,451 | $262,900 | $38,800 | $224,100 |
| 2023 | $9,451 | $262,900 | $38,800 | $224,100 |
| 2022 | $9,141 | $262,900 | $38,800 | $224,100 |
| 2021 | $6,735 | $262,900 | $38,800 | $224,100 |
| 2020 | $8,889 | $262,900 | $38,800 | $224,100 |
| 2019 | $8,806 | $241,600 | $38,800 | $202,800 |
| 2018 | $8,707 | $241,600 | $38,800 | $202,800 |
| 2017 | $8,599 | $241,600 | $38,800 | $202,800 |
| 2016 | $8,548 | $241,600 | $38,800 | $202,800 |
| 2015 | $8,427 | $241,600 | $38,800 | $202,800 |
| 2014 | $8,161 | $241,600 | $38,800 | $202,800 |
Agents Affiliated with this Home
-
Rosalie Hadulias

Seller's Agent in 2017
Rosalie Hadulias
Keller Williams Realty - Atlantic Shore
(609) 839-7904
5 in this area
174 Total Sales
-
Susan Lombard

Buyer's Agent in 2017
Susan Lombard
RE/MAX
(856) 816-4441
1 in this area
27 Total Sales
Map
Source: Bright MLS
MLS Number: 1000052832
APN: 18-00019-14-00013
- 122, 124 & 126 Salina Rd
- 67 Saddlebrook Dr
- 149 Hurffville Grenloch Rd
- 49 Long Bow Dr
- 5 Pony Run
- 55 Berkshire Dr
- 49 Berkshire Dr
- 25 Berkshire Dr
- 3 Kimberlee Ct
- 706 Sedgewick Ct
- 56 E Holly Ave
- 118 Golfview Dr
- 34 Spring Mill Dr
- 2 Elk Ct
- 18 Tamwood Ln
- 663 Yorkshire Ct Unit 633
- 403 Paddock Ct Unit 403
- 15 Joann Ct
- 13 Doe Ct
- 2 King William Ct
- 236 Champion Way
- 240 Champion Way
- 232 Champion Way
- 10 Damascus Ct
- 242 Champion Way
- 237 Champion Way
- 239 Champion Way
- 228 Champion Way
- 235 Champion Way
- 241 Champion Way
- 233 Champion Way
- 8 Damascus Ct
- 231 Champion Way
- 248 Champion Way
- 243 Champion Way
- 229 Champion Way
- 252 Champion Way
- 224 Champion Way
- 227 Champion Way
- 254 Champion Way
