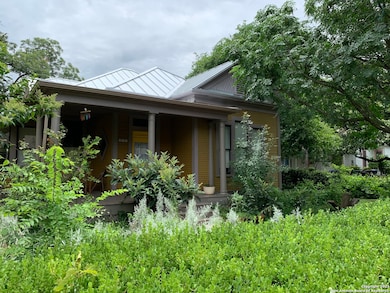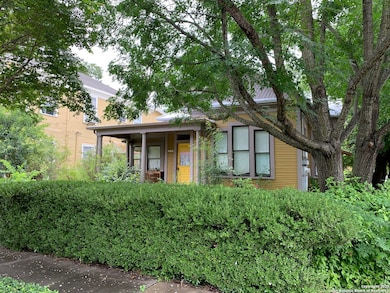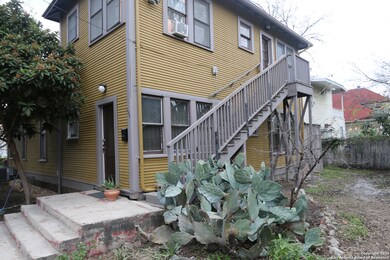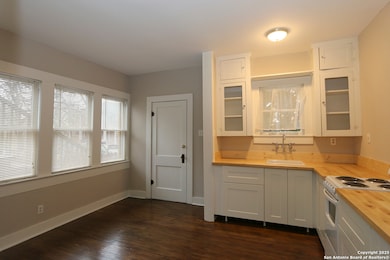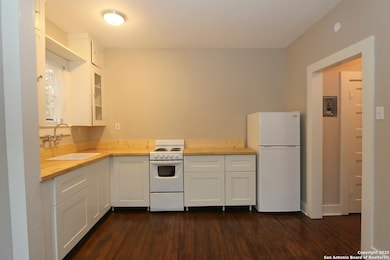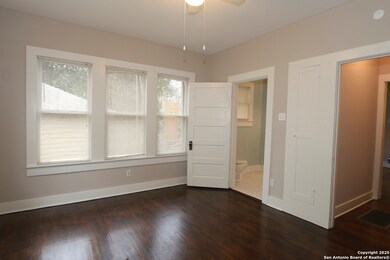236 Claudia St Unit 2 San Antonio, TX 78210
King William Neighborhood
1
Bed
1
Bath
392
Sq Ft
6,098
Sq Ft Lot
Highlights
- Mature Trees
- Wood Flooring
- Ceiling Fan
About This Home
HIGHLY SOUGHT AFTER LOCATION IN KING WILLIAM SUBDIVISION. CONVENIENT TO MANY RESTAURANTS & JUST A FEW BLOCKS FROM THE SAN ANTONIO RIVERWALK! THE HOUSE IS 2000 SQ. FT. & CONSISTS OF 3 APARTMENTS. UNIT 2 IS A ONE BEDROOM DOWNSTAIRS WITH THE ENTRANCE ON CEDAR ST. GREAT COZY APARTMENT! KITCHEN IS EQUIPPED WITH A REFRIGERATOR, STOVE/OVEN. THE BATHROOM HAS A COMBINATION SHOWER/BATH. TENANT PAYS ELECTRIC, CABLE & INTERNET SERVICES.
Property Details
Home Type
- Multi-Family
Est. Annual Taxes
- $14,397
Year Built
- Built in 1907
Lot Details
- 6,098 Sq Ft Lot
- Chain Link Fence
- Mature Trees
Home Design
- Triplex
- Metal Roof
- Masonry
Interior Spaces
- 392 Sq Ft Home
- 2-Story Property
- Ceiling Fan
- Window Treatments
- Wood Flooring
- Fire and Smoke Detector
- Stove
Bedrooms and Bathrooms
- 1 Bedroom
- 1 Full Bathroom
Utilities
- 3+ Cooling Systems Mounted To A Wall/Window
- Sewer Holding Tank
Community Details
- King William Subdivision
Listing and Financial Details
- Rent includes nofrn, ydmnt, grbpu, parking, pestctrl, propertytax
- Assessor Parcel Number 028770020010
- Seller Concessions Not Offered
Map
Source: San Antonio Board of REALTORS®
MLS Number: 1847779
APN: 02877-002-0010
Nearby Homes
- 604 Mission St
- 619 Cedar St
- 1117 S Presa St
- 127 Vance St
- 545 Adams St
- 215 Vance St
- 114 W Carolina St
- 230 Vance St
- 1510 S Saint Mary's St Unit 102
- 122 Playmoor St
- 134 Playmoor St
- 130 Playmoor St
- 126 Playmoor St
- 138 Playmoor St
- 118 Playmoor St
- 150 Playmoor St
- 1226 S Presa St Unit 400
- 214 Devine St
- 237 Vance St
- 312 Riddle St

