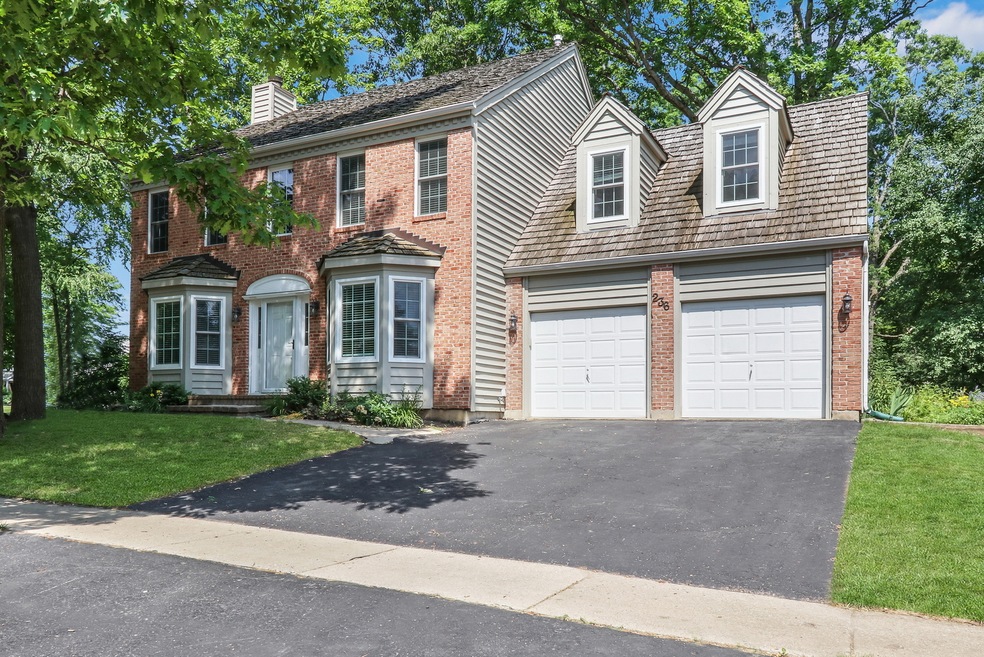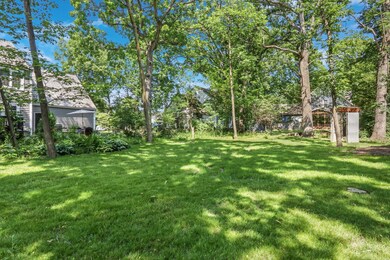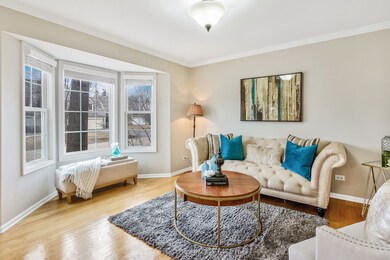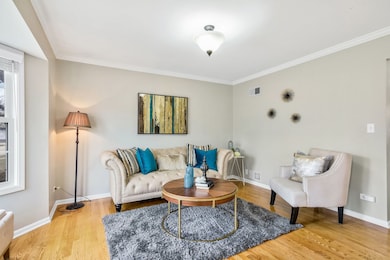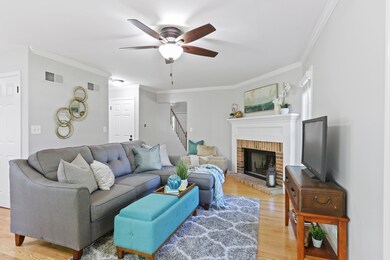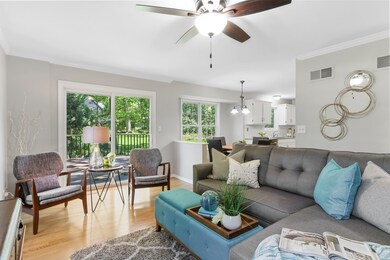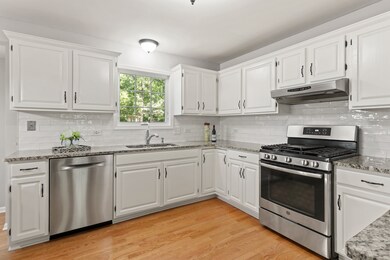
236 Concord Square Gurnee, IL 60031
Highlights
- Colonial Architecture
- Landscaped Professionally
- Wooded Lot
- Woodland Elementary School Rated A-
- Deck
- Wood Flooring
About This Home
As of August 2020WOW! Tucked away in one of Gurnee's most sought after neighborhoods, Providence Village, you will find this RARE Brick BEAUTY! Fabulous curb appeal and LUSH greenery welcomes you into this colonial STUNNER! You'll love the open floor plan of this freshly painted GEM! Natural Light beams through the large Bay windows and glistens off of the hardwood floors showcased throughout the main level. Enjoy your downtime in the formal Living Room or host your next get together in the adjacent Dining Room! The GORGEOUS refreshed Kitchen features stunning white cabinetry, stylish subway tile backsplash, granite countertops and stainless steel appliances, including a newer stove and dishwasher! You'll love the IDEAL eat-in kitchen breakfast area! Cozy up in the Family Room by the wood burning fireplace or marvel in the PHENOMENAL views of the HUGE backyard! Main level half bath and laundry are SO convenient! Reap the benefit of the NEWLY installed (Aug 2017) Marvin Infinity WINDOWS, a $34,500 update! New window treatments too! These windows are Energy efficient, maintenance free and crystal clear -Not only providing lower heating bills, yet also breathtaking views of the towering trees that surround this spectacular home. Step through the newer Marvin slider door to the expansive deck; dinner al fresco anyone? As you head upstairs, you will LOVE the Master Suite which boasts a spacious bedroom, large WIC and ELEGANT en-suite with stone shower and custom dual vanity! Separate soaking tub and walk-in shower are simply GORGEOUS! Three generously sized bedrooms and additional full bathroom complete the upper level! FABULOUS full basement! The HUGE, deep backyard is a real show stopper and sure to please any family! You will LOVE the large deck providing AMAZING views of the outdoor oasis year round! Enjoy ALL that Providence Village has to offer from Ravinia nights to summer ice cream socials to fall Hay Rides - this is a community like no other! A commuters dream, just off of I94 and Rt 41! Calling all nature lovers, bikers and runners; easy access to the Des Plaines River trail right from the neighborhood! You're gonna LOVE it!!!
Home Details
Home Type
- Single Family
Est. Annual Taxes
- $11,000
Year Built
- 1988
Lot Details
- Landscaped Professionally
- Wooded Lot
HOA Fees
- $13 per month
Parking
- Attached Garage
- Garage Transmitter
- Garage Door Opener
- Driveway
- Garage Is Owned
Home Design
- Colonial Architecture
- Brick Exterior Construction
- Slab Foundation
- Wood Shingle Roof
- Cedar
Interior Spaces
- Gas Log Fireplace
- Dining Area
- Wood Flooring
- Unfinished Basement
- Basement Fills Entire Space Under The House
Kitchen
- Breakfast Bar
- Walk-In Pantry
- Oven or Range
- Dishwasher
Bedrooms and Bathrooms
- Primary Bathroom is a Full Bathroom
- Dual Sinks
- Separate Shower
Laundry
- Dryer
- Washer
Outdoor Features
- Deck
- Patio
Utilities
- Forced Air Heating and Cooling System
- Heating System Uses Gas
Listing and Financial Details
- Homeowner Tax Exemptions
- $8,000 Seller Concession
Ownership History
Purchase Details
Home Financials for this Owner
Home Financials are based on the most recent Mortgage that was taken out on this home.Purchase Details
Home Financials for this Owner
Home Financials are based on the most recent Mortgage that was taken out on this home.Purchase Details
Home Financials for this Owner
Home Financials are based on the most recent Mortgage that was taken out on this home.Purchase Details
Purchase Details
Home Financials for this Owner
Home Financials are based on the most recent Mortgage that was taken out on this home.Map
Similar Homes in Gurnee, IL
Home Values in the Area
Average Home Value in this Area
Purchase History
| Date | Type | Sale Price | Title Company |
|---|---|---|---|
| Warranty Deed | $312,000 | First American Title | |
| Special Warranty Deed | $245,000 | Attorneys Title Guaranty Fun | |
| Warranty Deed | $372,000 | Multiple | |
| Warranty Deed | $385,000 | Baird & Warner Title Service | |
| Warranty Deed | $241,000 | -- |
Mortgage History
| Date | Status | Loan Amount | Loan Type |
|---|---|---|---|
| Previous Owner | $296,400 | New Conventional | |
| Previous Owner | $180,000 | New Conventional | |
| Previous Owner | $196,000 | New Conventional | |
| Previous Owner | $356,650 | Unknown | |
| Previous Owner | $297,600 | Purchase Money Mortgage | |
| Previous Owner | $231,755 | Unknown | |
| Previous Owner | $100,000 | Credit Line Revolving | |
| Previous Owner | $54,000 | Credit Line Revolving | |
| Previous Owner | $25,000 | Credit Line Revolving | |
| Previous Owner | $216,900 | No Value Available |
Property History
| Date | Event | Price | Change | Sq Ft Price |
|---|---|---|---|---|
| 08/31/2020 08/31/20 | Sold | $312,000 | -2.5% | $130 / Sq Ft |
| 07/10/2020 07/10/20 | Pending | -- | -- | -- |
| 06/12/2020 06/12/20 | For Sale | $319,900 | +30.6% | $134 / Sq Ft |
| 05/04/2012 05/04/12 | Sold | $245,000 | 0.0% | $113 / Sq Ft |
| 03/22/2012 03/22/12 | Pending | -- | -- | -- |
| 02/29/2012 02/29/12 | For Sale | $244,900 | -- | $113 / Sq Ft |
Tax History
| Year | Tax Paid | Tax Assessment Tax Assessment Total Assessment is a certain percentage of the fair market value that is determined by local assessors to be the total taxable value of land and additions on the property. | Land | Improvement |
|---|---|---|---|---|
| 2023 | $11,000 | $108,669 | $19,791 | $88,878 |
| 2022 | $11,000 | $117,027 | $17,301 | $99,726 |
| 2021 | $9,950 | $112,332 | $16,607 | $95,725 |
| 2020 | $9,629 | $109,571 | $16,199 | $93,372 |
| 2019 | $9,353 | $106,390 | $15,729 | $90,661 |
| 2018 | $9,323 | $106,285 | $17,680 | $88,605 |
| 2017 | $9,124 | $103,239 | $17,173 | $86,066 |
| 2016 | $9,050 | $98,642 | $16,408 | $82,234 |
| 2015 | $8,818 | $93,552 | $15,561 | $77,991 |
| 2014 | $8,094 | $86,932 | $15,339 | $71,593 |
| 2012 | $7,672 | $87,597 | $15,456 | $72,141 |
Source: Midwest Real Estate Data (MRED)
MLS Number: MRD10745759
APN: 07-26-102-002
- 397 Briarwood Ct
- 372 White Oak Ct
- 519 Long Hill Rd
- 460 Sunnyside Ave
- 4461 Longmeadow Dr
- 468 Tanglewood Dr
- 450 Tanglewood Dr
- 26 Lancaster Cir Unit C
- 90 Bristol Ct Unit A
- 4420 Eastwood Ave
- 287 Kensington Ct Unit 4
- 227 Wellington Cir
- 234 Wellington Cir
- 4437-4495 W Kennedy Dr
- 430 Gillings Dr
- 33564 Greenleaf St
- 0 Northwoods Ave Unit MRD11938775
- 00 Northwood Ave
- 4074 Blackstone Ave
- Lot 2 Greenview Ave
