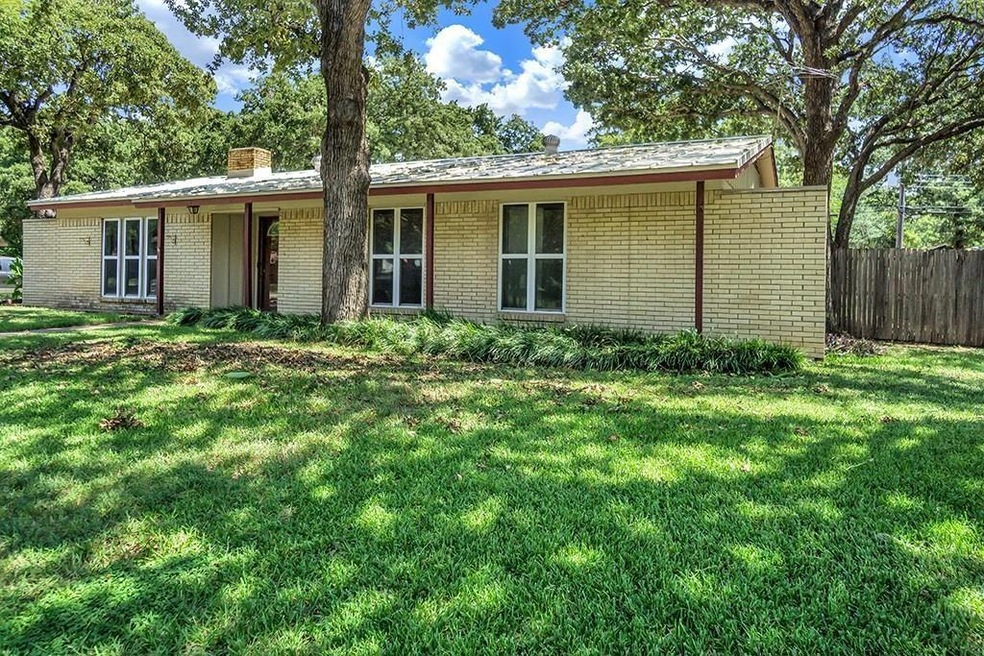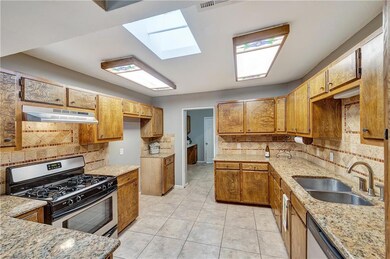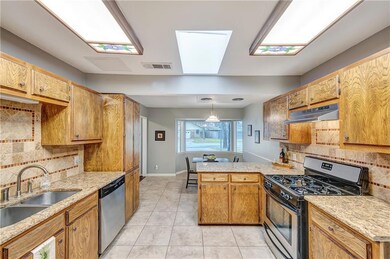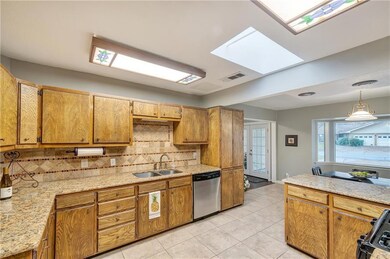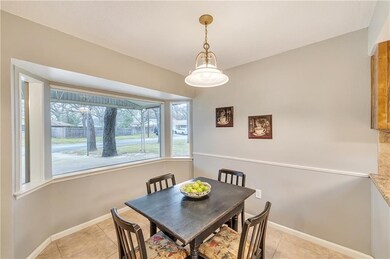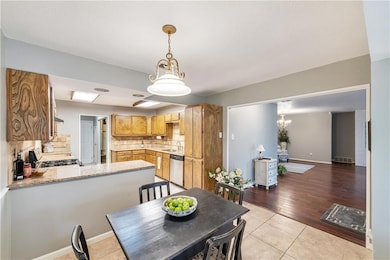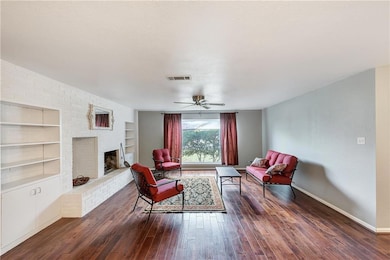
Highlights
- Ranch Style House
- Attached Garage
- Burglar Security System
- Birdville High School Rated A
- Bay Window
- Ceramic Tile Flooring
About This Home
As of April 2019UPDATED and ready for move in! You can get anywhere in 30 minutes from this home. 30 year steel roof, new windows, doors, carpet, wood, tile and upgraded Granite. Commercial low E curtain wall in master closet that connects to laundry room (HUGE PLUS), computer room, sun room, and cabana. 4th room could be in-law with separate entrance. with single car garage. 2.5 carport constructed with commercial steel roof.
Last Agent to Sell the Property
Lori Houser
KELLER WILLIAMS REALTY License #0498909 Listed on: 03/01/2019

Home Details
Home Type
- Single Family
Est. Annual Taxes
- $5,412
Year Built
- Built in 1965
Lot Details
- 0.26 Acre Lot
- Wood Fence
Home Design
- Ranch Style House
- Traditional Architecture
- Brick Exterior Construction
- Slab Foundation
- Metal Roof
Interior Spaces
- 1,910 Sq Ft Home
- Wood Burning Fireplace
- Fireplace With Gas Starter
- Brick Fireplace
- Bay Window
Kitchen
- Gas Cooktop
- Plumbed For Ice Maker
- Dishwasher
Flooring
- Carpet
- Ceramic Tile
Bedrooms and Bathrooms
- 3 Bedrooms
- 2 Full Bathrooms
Home Security
- Burglar Security System
- Fire and Smoke Detector
Parking
- Attached Garage
- 2 Carport Spaces
Schools
- Jackbinion Elementary School
- Richland Middle School
- Birdville High School
Utilities
- Central Heating and Cooling System
- Heating System Uses Natural Gas
Community Details
- Hurst Hills Add Subdivision
Listing and Financial Details
- Legal Lot and Block 11 / 19
- Assessor Parcel Number 01389491
- $5,041 per year unexempt tax
Ownership History
Purchase Details
Home Financials for this Owner
Home Financials are based on the most recent Mortgage that was taken out on this home.Similar Homes in the area
Home Values in the Area
Average Home Value in this Area
Purchase History
| Date | Type | Sale Price | Title Company |
|---|---|---|---|
| Vendors Lien | -- | Freedom Title |
Mortgage History
| Date | Status | Loan Amount | Loan Type |
|---|---|---|---|
| Open | $241,588 | FHA | |
| Closed | $238,598 | FHA | |
| Previous Owner | $37,009 | Credit Line Revolving |
Property History
| Date | Event | Price | Change | Sq Ft Price |
|---|---|---|---|---|
| 06/26/2025 06/26/25 | Price Changed | $350,000 | -2.8% | $183 / Sq Ft |
| 05/28/2025 05/28/25 | For Sale | $359,900 | +50.6% | $188 / Sq Ft |
| 04/15/2019 04/15/19 | Sold | -- | -- | -- |
| 03/20/2019 03/20/19 | Pending | -- | -- | -- |
| 03/01/2019 03/01/19 | For Sale | $239,000 | -- | $125 / Sq Ft |
Tax History Compared to Growth
Tax History
| Year | Tax Paid | Tax Assessment Tax Assessment Total Assessment is a certain percentage of the fair market value that is determined by local assessors to be the total taxable value of land and additions on the property. | Land | Improvement |
|---|---|---|---|---|
| 2024 | $5,412 | $318,111 | $63,125 | $254,986 |
| 2023 | $6,772 | $328,867 | $52,500 | $276,367 |
| 2022 | $6,660 | $287,986 | $52,538 | $235,448 |
| 2021 | $6,353 | $259,159 | $50,000 | $209,159 |
| 2020 | $5,721 | $222,627 | $50,000 | $172,627 |
| 2019 | $6,129 | $233,184 | $50,000 | $183,184 |
| 2018 | $5,369 | $204,284 | $25,000 | $179,284 |
| 2017 | $5,089 | $190,706 | $25,000 | $165,706 |
| 2016 | $4,898 | $183,572 | $25,000 | $158,572 |
| 2015 | $3,557 | $132,600 | $20,000 | $112,600 |
| 2014 | $3,557 | $132,600 | $20,000 | $112,600 |
Agents Affiliated with this Home
-
Carolyn Webb

Seller's Agent in 2025
Carolyn Webb
Better Homes & Gardens, Winans
(817) 919-1843
1 in this area
68 Total Sales
-
L
Seller's Agent in 2019
Lori Houser
KELLER WILLIAMS REALTY
-
Lori Jones

Buyer's Agent in 2019
Lori Jones
Coldwell Banker Realty
(214) 601-6639
1 in this area
101 Total Sales
Map
Source: North Texas Real Estate Information Systems (NTREIS)
MLS Number: 14033678
APN: 01389491
- 325 Belmont St
- 332 Belmont St
- 1328 Kathryn St
- 1133 Harris Ave
- 7601 Kevin Dr
- 3408 Chaffin Dr
- 1112 Blakey Ct
- 8308 Fall Crest Dr
- 8234 Winter Falls Trail
- 405 Billy Creek Cir
- 7612 Oxley Dr
- 3524 Labadie Dr
- 7609 Oxley Dr
- 7501 Richland Rd
- 7436 Bridges Ave
- 7424 Bridges Ave
- 508 Billie Ruth Ln
- 613 Ridgeline Dr
- 606 Ridgeline Dr
- 612 Ridgeline Dr
