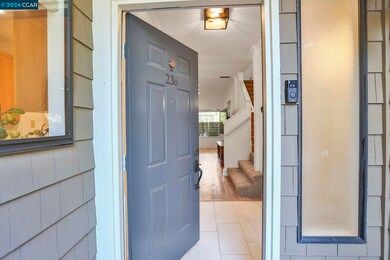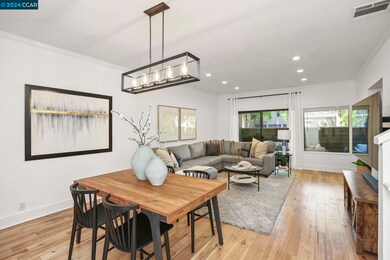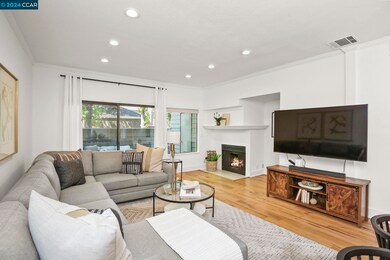
236 Copper Ridge Rd San Ramon, CA 94582
Canyon Lakes NeighborhoodHighlights
- Fitness Center
- In Ground Pool
- Traditional Architecture
- Walt Disney Elementary School Rated A
- Gated Community
- Wood Flooring
About This Home
As of August 2024Welcome to the largest floor plan in the complex, offering 2 bedrooms and 2.5 bathrooms. This end-unit stunning home features vaulted ceilings in both bedrooms, a walk-in closet in the primary bedroom, and a newer HVAC with an Ecobee smart thermostat. Enjoy updated entry and kitchen tile flooring. Refreshed fireplace surround and new tile, plus unique exterior and rear patio storage closets. The alcove at the top of the staircase is ideal for a home workspace. Freshly painted with updated light fixtures and cabinetry hardware. The home boasts spacious bedrooms, both with en-suites, and a bright, open floor plan. Convenient upstairs laundry adds to the ease of living. Located near City Center, Bishop Ranch, shopping, restaurants, Iron Horse Trail, and freeway access, this home is in a prime location. Community amenities include a fitness center, 2 heated pools, spa, 2 tennis courts, a greenbelt, and a 24/7 security gate with a guard. Newer stainless steel appliances complete this fantastic property, making it the perfect place to call home. HOA fee includes water/garbage. Must see!
Last Agent to Sell the Property
Keller Williams Realty License #01950524 Listed on: 07/31/2024

Last Buyer's Agent
Ava Li
License #02080495
Property Details
Home Type
- Condominium
Est. Annual Taxes
- $8,626
Year Built
- Built in 1988
Lot Details
- End Unit
- Fenced
HOA Fees
- $584 Monthly HOA Fees
Parking
- 1 Car Direct Access Garage
- Garage Door Opener
- Off-Street Parking
Home Design
- Traditional Architecture
- Slab Foundation
- Shingle Roof
- Wood Siding
- Composition Shingle
Interior Spaces
- 2-Story Property
- Decorative Fireplace
- Double Pane Windows
- Dining Area
- Property Views
Kitchen
- <<selfCleaningOvenToken>>
- Electric Cooktop
- Free-Standing Range
- <<microwave>>
- Dishwasher
- Stone Countertops
- Disposal
Flooring
- Wood
- Carpet
- Tile
Bedrooms and Bathrooms
- 2 Bedrooms
Laundry
- Laundry closet
- Dryer
- Washer
Pool
- In Ground Pool
- Gunite Pool
- Spa
- Fence Around Pool
Additional Features
- Stepless Entry
- Outdoor Storage
- Forced Air Heating and Cooling System
Listing and Financial Details
- Assessor Parcel Number 2136602014
Community Details
Overview
- Association fees include common area maintenance, exterior maintenance, management fee, security/gate fee, trash, water/sewer
- 259 Units
- Canyon View Association, Phone Number (800) 428-5588
- Copper Ridge Subdivision
- Greenbelt
Recreation
- Tennis Courts
- Fitness Center
- Community Pool
Security
- Gated Community
Ownership History
Purchase Details
Home Financials for this Owner
Home Financials are based on the most recent Mortgage that was taken out on this home.Purchase Details
Home Financials for this Owner
Home Financials are based on the most recent Mortgage that was taken out on this home.Purchase Details
Home Financials for this Owner
Home Financials are based on the most recent Mortgage that was taken out on this home.Purchase Details
Purchase Details
Home Financials for this Owner
Home Financials are based on the most recent Mortgage that was taken out on this home.Similar Homes in San Ramon, CA
Home Values in the Area
Average Home Value in this Area
Purchase History
| Date | Type | Sale Price | Title Company |
|---|---|---|---|
| Grant Deed | $830,000 | Old Republic Title | |
| Grant Deed | $650,000 | Old Republic Title Company | |
| Grant Deed | $370,000 | Orange Coast Title | |
| Trustee Deed | $329,000 | Accommodation | |
| Grant Deed | $561,000 | First American Title |
Mortgage History
| Date | Status | Loan Amount | Loan Type |
|---|---|---|---|
| Open | $766,550 | New Conventional | |
| Previous Owner | $584,900 | New Conventional | |
| Previous Owner | $270,000 | New Conventional | |
| Previous Owner | $296,000 | New Conventional | |
| Previous Owner | $448,722 | Purchase Money Mortgage |
Property History
| Date | Event | Price | Change | Sq Ft Price |
|---|---|---|---|---|
| 06/16/2025 06/16/25 | Off Market | $650,000 | -- | -- |
| 02/04/2025 02/04/25 | Off Market | $830,000 | -- | -- |
| 02/04/2025 02/04/25 | Off Market | $650,000 | -- | -- |
| 08/27/2024 08/27/24 | Sold | $830,000 | +0.6% | $583 / Sq Ft |
| 08/07/2024 08/07/24 | Pending | -- | -- | -- |
| 07/30/2024 07/30/24 | For Sale | $825,000 | +26.9% | $579 / Sq Ft |
| 06/09/2020 06/09/20 | Sold | $650,000 | 0.0% | $482 / Sq Ft |
| 05/13/2020 05/13/20 | Pending | -- | -- | -- |
| 05/07/2020 05/07/20 | Price Changed | $649,999 | -5.1% | $482 / Sq Ft |
| 04/04/2020 04/04/20 | For Sale | $685,000 | -- | $508 / Sq Ft |
Tax History Compared to Growth
Tax History
| Year | Tax Paid | Tax Assessment Tax Assessment Total Assessment is a certain percentage of the fair market value that is determined by local assessors to be the total taxable value of land and additions on the property. | Land | Improvement |
|---|---|---|---|---|
| 2025 | $8,626 | $830,000 | $500,000 | $330,000 |
| 2024 | $8,471 | $696,927 | $428,879 | $268,048 |
| 2023 | $8,471 | $683,263 | $420,470 | $262,793 |
| 2022 | $8,383 | $669,867 | $412,226 | $257,641 |
| 2021 | $8,289 | $656,734 | $404,144 | $252,590 |
| 2019 | $5,712 | $416,610 | $225,195 | $191,415 |
| 2018 | $5,519 | $408,442 | $220,780 | $187,662 |
| 2017 | $5,333 | $400,434 | $216,451 | $183,983 |
| 2016 | $5,244 | $392,583 | $212,207 | $180,376 |
| 2015 | $5,170 | $386,687 | $209,020 | $177,667 |
| 2014 | $5,094 | $379,113 | $204,926 | $174,187 |
Agents Affiliated with this Home
-
Sandra Fortayon

Seller's Agent in 2024
Sandra Fortayon
Keller Williams Realty
(925) 787-6693
6 in this area
83 Total Sales
-
A
Buyer's Agent in 2024
Ava Li
-
Karen Ho

Seller's Agent in 2020
Karen Ho
(925) 876-5188
2 in this area
87 Total Sales
-
V
Buyer's Agent in 2020
Victoria Foster
Map
Source: Contra Costa Association of REALTORS®
MLS Number: 41068152
APN: 213-660-201-4
- 273 S Overlook Dr
- 319 S Overlook Dr Unit 138
- 312 S Overlook Dr
- 400 Pine Ridge Dr
- 340 S Overlook Dr
- 383 Eastridge Dr
- 346 Eastridge Dr
- 132 Eastridge Dr
- 122 Eastridge Dr
- 126 Eastridge Dr
- 1375 Canyon Side Ave
- 164 Eastridge Dr
- 1364 Canyon Side Ave
- 1086 Vista Pointe Cir
- 150 Cortona Dr
- 1116 Vista Pointe Cir
- 470 Bollinger Canyon Ln Unit 283
- 480 Bollinger Canyon Ln Unit 272
- 2173 Watercress Place
- 906 Vista Pointe Dr






