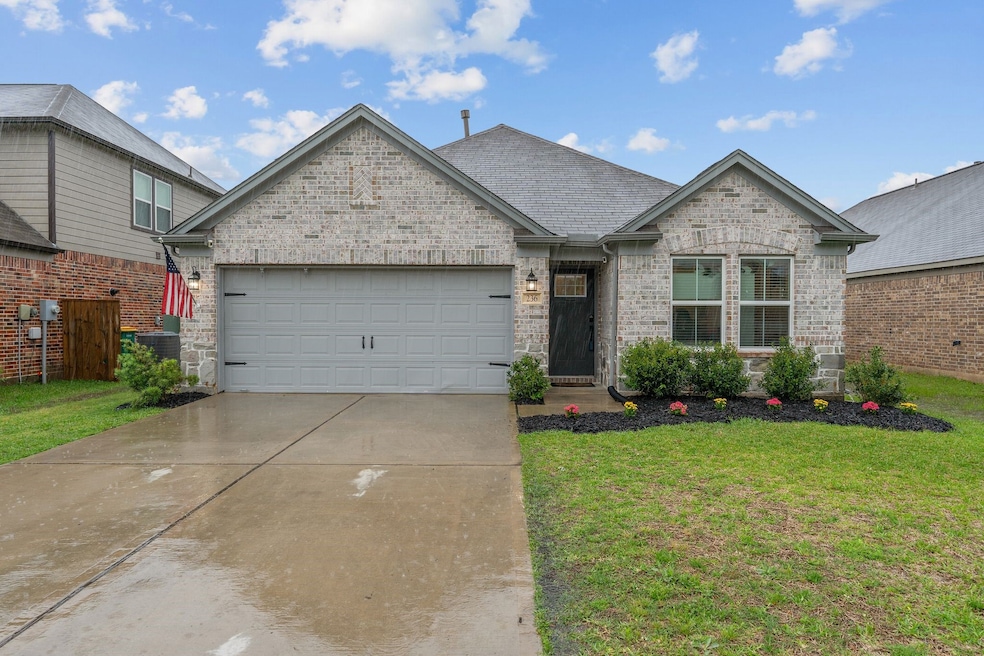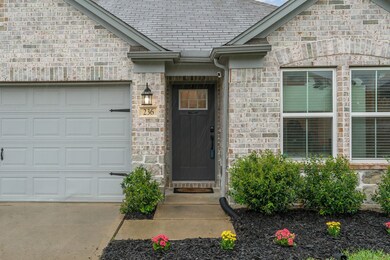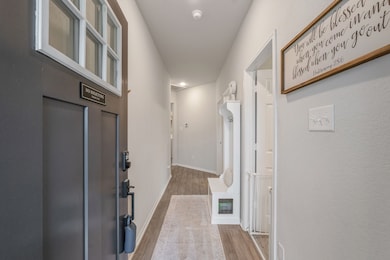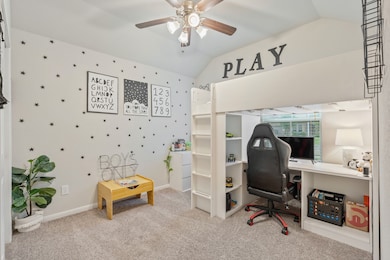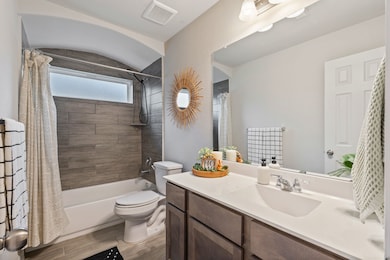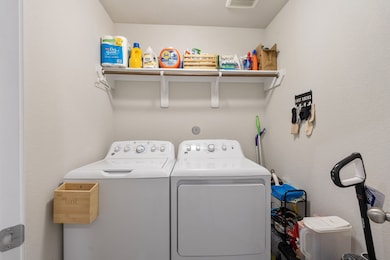
236 Cunningham Fir Trail Conroe, TX 77301
Estimated payment $1,946/month
Highlights
- Home Energy Rating Service (HERS) Rated Property
- Adjacent to Greenbelt
- Granite Countertops
- Deck
- Traditional Architecture
- Covered patio or porch
About This Home
MOTIVATED SELLERS! Welcome to a home that has been lovingly maintained and is truly ready to make your own. From the moment you arrive, you will feel the warmth and care that's been poured into every corner of this charming 3-bedroom, 2-bathroom home. With an open-concept kitchen and living space, it's perfect for both everyday living and entertaining. Step outside to a peaceful backyard-no back neighbors means added privacy and a little extra serenity to enjoy your morning coffee or weekend cookouts. Tucked just minutes from Carl Barton Jr. Park and with quick access to I -45, you'll love the convenience of being close to everything while still feeling tucked away from the hustle & bustle. Don't miss your chance to make this your Home Sweet Home! Washer & Dryer included & New Dishwasher & Microwave!
Listing Agent
Home Sweet Home Real Estate Group License #0726879 Listed on: 05/06/2025
Home Details
Home Type
- Single Family
Est. Annual Taxes
- $5,417
Year Built
- Built in 2020
Lot Details
- 5,994 Sq Ft Lot
- Adjacent to Greenbelt
- Back Yard Fenced
HOA Fees
- $62 Monthly HOA Fees
Parking
- 2 Car Attached Garage
Home Design
- Traditional Architecture
- Brick Exterior Construction
- Slab Foundation
- Composition Roof
- Wood Siding
- Stone Siding
- Radiant Barrier
Interior Spaces
- 1,461 Sq Ft Home
- 1-Story Property
- Ceiling Fan
- Family Room Off Kitchen
- Combination Kitchen and Dining Room
- Utility Room
- Washer and Gas Dryer Hookup
- Fire and Smoke Detector
Kitchen
- Breakfast Bar
- Gas Oven
- Microwave
- Dishwasher
- Kitchen Island
- Granite Countertops
- Disposal
Flooring
- Carpet
- Tile
Bedrooms and Bathrooms
- 3 Bedrooms
- 2 Full Bathrooms
- Double Vanity
- Separate Shower
Eco-Friendly Details
- Home Energy Rating Service (HERS) Rated Property
- ENERGY STAR Qualified Appliances
- Energy-Efficient Windows with Low Emissivity
- Energy-Efficient HVAC
- Energy-Efficient Insulation
- Energy-Efficient Thermostat
Outdoor Features
- Deck
- Covered patio or porch
Schools
- Patterson Elementary School
- Stockton Junior High School
- Conroe High School
Utilities
- Cooling System Powered By Gas
- Central Heating and Cooling System
- Programmable Thermostat
- Tankless Water Heater
Community Details
- Bcr Community Association Inc Association, Phone Number (281) 579-0761
- Built by Lake Ridge Builders
- Barton Creek Ranch Subdivision
Listing and Financial Details
- Exclusions: see exclusions list- washer.dryer. refrigerator
Map
Home Values in the Area
Average Home Value in this Area
Tax History
| Year | Tax Paid | Tax Assessment Tax Assessment Total Assessment is a certain percentage of the fair market value that is determined by local assessors to be the total taxable value of land and additions on the property. | Land | Improvement |
|---|---|---|---|---|
| 2024 | -- | $215,561 | -- | -- |
| 2023 | $3,755 | $195,970 | $42,500 | $181,780 |
| 2022 | $5,900 | $220,650 | $42,500 | $178,150 |
| 2021 | $4,867 | $174,670 | $42,500 | $132,170 |
| 2020 | $626 | $21,730 | $21,730 | $0 |
Property History
| Date | Event | Price | Change | Sq Ft Price |
|---|---|---|---|---|
| 05/14/2025 05/14/25 | Pending | -- | -- | -- |
| 05/06/2025 05/06/25 | For Sale | $270,000 | +10.2% | $185 / Sq Ft |
| 01/26/2021 01/26/21 | Sold | -- | -- | -- |
| 12/27/2020 12/27/20 | Pending | -- | -- | -- |
| 10/07/2020 10/07/20 | For Sale | $244,990 | -- | $173 / Sq Ft |
Purchase History
| Date | Type | Sale Price | Title Company |
|---|---|---|---|
| Vendors Lien | -- | South Land Title Llc |
Mortgage History
| Date | Status | Loan Amount | Loan Type |
|---|---|---|---|
| Open | $10,021 | VA | |
| Open | $224,000 | VA |
Similar Homes in Conroe, TX
Source: Houston Association of REALTORS®
MLS Number: 12889476
APN: 2496-00-03600
- 1928 Cypress Canyon Trail
- 2712 Shady Maple Trail
- 1980 Scarlet Yaupon Way
- 1976 Scarlet Yaupon Way
- 1975 Scarlet Yaupon Way
- 3210 Explorer Way
- 1972 Scarlet Yaupon Way
- 1971 Scarlet Yaupon Way
- 1968 Scarlet Yaupon Way
- 1967 Scarlet Yaupon Way
- 1867 Cypress Canyon Trail
- 1964 Scarlet Yaupon Way
- 1960 Scarlet Yaupon Way
- 1956 Scarlet Yaupon Way
- 1952 Scarlet Yaupon Way
- 3325 Boxwood Forest Ct
- 1936 Scarlet Yaupon Way
- 2947 Twin Cove Ct
- 2938 Fox Ledge Ct
- 2754 Little Caney Way
