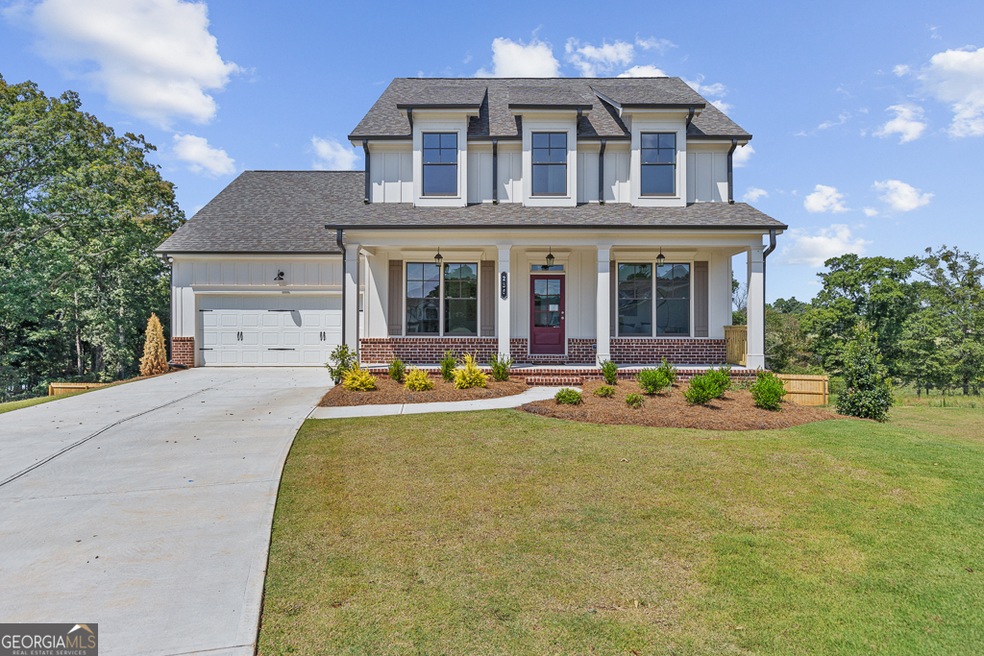Up to $20,000.00! Builder incentive toward upgrades, closing costs and/or rate buy-down, Using our preferred lender or full price cash contracts.This house has it all and is Move-in Ready. Amazing value! Gorgeous Farmhouse style home on full basement. This home has it all from a formal dining room a separate study and a main level guest suite. Gorgeous open concept living. The heart of the home features a beautiful kitchen w/ White painted cabinets, HUGE central island with granite counter tops and LARGE walk in pantry plus a big sunny breakfast room. Family room with gas brick fireplace and gorgeous wide planked laminate flooring. Upstairs features a luxurious owners suite w/ double trey ceiling, separate shower w/ tiled walls, 6' tub w/ tiled surrounds , tiled bath rm floors, & white painted double vanity cabinets built at gentleman's height. LARGE walk in closet with door to a large walk in attic space. Could be finished as second walk in closet. Every girls dream!!! Two spacious guest suites each with walk in closets and a large laundry room complete the upstairs. But that's not all. A huge full basement awaits. Perfect for future expansion. (Man cave, game room, in law suite, storage) Built by Southern Heritage Homes.

