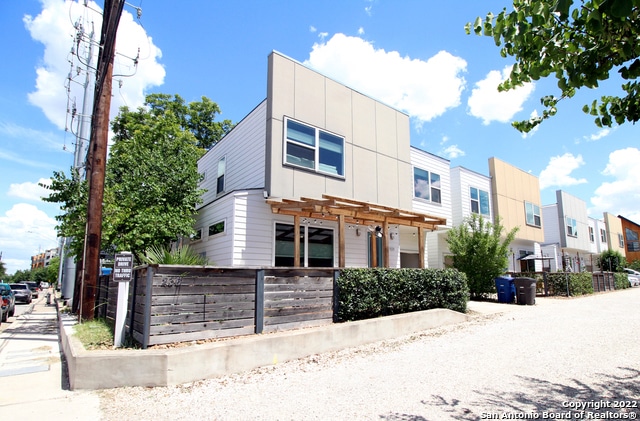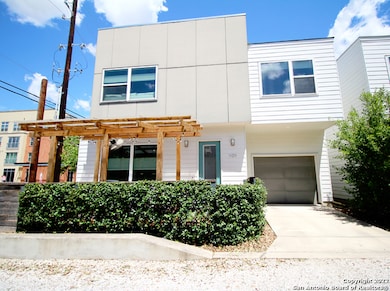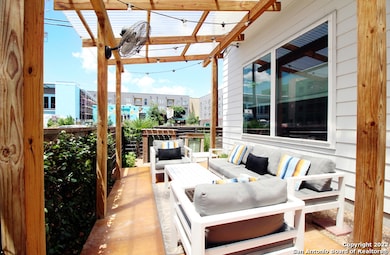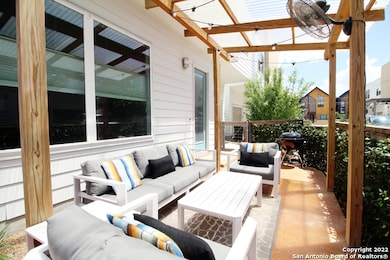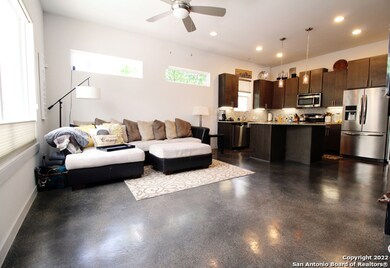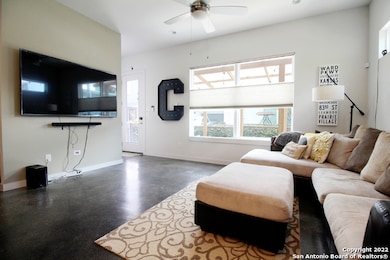236 E Cevallos Unit 101 San Antonio, TX 78204
Lone Star NeighborhoodHighlights
- Contemporary Architecture
- Eat-In Kitchen
- Combination Dining and Living Room
- Loft
- Central Heating and Cooling System
- Ceiling Fan
About This Home
"Southtown" living at its finest plus exquisite modern amenities! Urban oasis inside/outside w/ lots of natural light, spacious floor plan, w/ high ceilings. Large island kitchen, sleek quartz counters, custom cabinets, SS appliances. Stained concrete downstairs. Contemporary pine stairs take you to a spacious 2nd level w/ hard wood floors in bedrooms, w/ tile ensuite baths and walk-in closets. Loft is perfect for study, guest area, playroom or meditation space. Close to the Blue Star complex, culinary scen
Listing Agent
Doug Mollenkopf
RE/MAX Preferred, REALTORS Listed on: 11/05/2025
Home Details
Home Type
- Single Family
Year Built
- Built in 2015
Home Design
- Contemporary Architecture
- Slab Foundation
- Composition Roof
- Stucco
Interior Spaces
- 1,345 Sq Ft Home
- 2-Story Property
- Ceiling Fan
- Window Treatments
- Combination Dining and Living Room
- Loft
- Concrete Flooring
Kitchen
- Eat-In Kitchen
- Stove
- Dishwasher
- Disposal
Bedrooms and Bathrooms
- 2 Bedrooms
Laundry
- Laundry on upper level
- Dryer
- Washer
Parking
- 1 Car Garage
- Garage Door Opener
Additional Features
- 2,396 Sq Ft Lot
- Central Heating and Cooling System
Community Details
- Cevallos Urban Subdivision
Listing and Financial Details
- Tenant pays for gs_el, wt_sw, ydmnt, grbpu, rentinsreq
- Assessor Parcel Number 025690000270
Map
Property History
| Date | Event | Price | List to Sale | Price per Sq Ft |
|---|---|---|---|---|
| 11/08/2025 11/08/25 | Off Market | $2,700 | -- | -- |
| 11/06/2025 11/06/25 | For Rent | $2,700 | 0.0% | -- |
| 11/05/2025 11/05/25 | For Rent | $2,700 | -8.5% | -- |
| 09/19/2022 09/19/22 | Off Market | $2,950 | -- | -- |
| 06/20/2022 06/20/22 | Rented | $2,950 | +1.7% | -- |
| 06/13/2022 06/13/22 | For Rent | $2,900 | -1.7% | -- |
| 06/13/2022 06/13/22 | Rented | $2,950 | -- | -- |
Source: San Antonio Board of REALTORS®
MLS Number: 1920814
APN: 02569-000-0270
- 326 Clay St Unit 102
- 330 Clay
- 330 Clay Unit 16
- 330 Clay Unit 27
- 330 Clay Unit 26
- 330 Clay Unit 8
- 131 E Fest St
- 1501 S Flores St
- 331 Simon Unit 101
- 124 E Fest St
- 1339 S Flores St Unit 106
- 1339 S Flores St Unit 203
- 1339 S Flores St Unit 105
- 310 E Lachapelle
- 214 E Lachapelle
- 138 E Lachapelle
- 126 E Lachapelle
- 1331 S Flores St Unit 211
- 1331 S Flores St Unit 213
- 126 Daniel St
- 302 E Cevallos Unit 1
- 302 E Cevallos Unit 2
- 215 E Cevallos
- 301 E Cevallos
- 330 Clay Unit 26
- 111 Probandt St
- 211 E Fest St
- 131 E Fest St
- 430 Clay St Unit 2
- 125 Blue Star
- 1339 S Flores St Unit 107
- 1331 S Flores St Unit 211
- 216 E Rische
- 1401 S Flores St Unit 202
- 110 Dowdy St
- 138 Lone Star Blvd
- 210 W Peden Aly Unit 113
- 1231 S Alamo St
- 627 E Guenther St Unit 2201
- 128 Saint Francis Ave Unit 3
