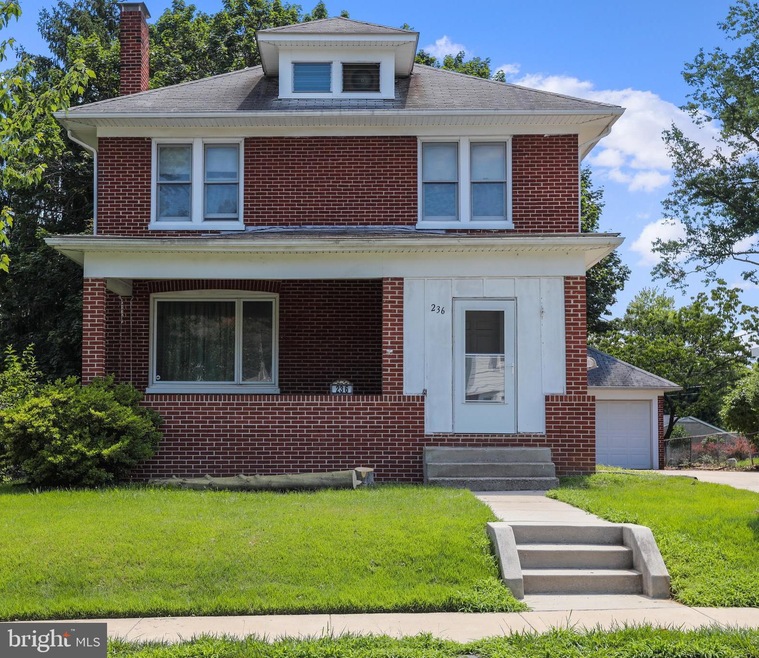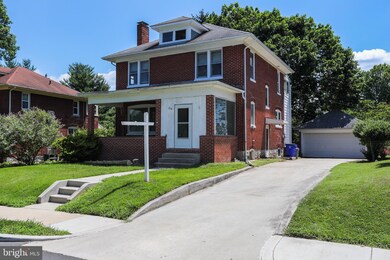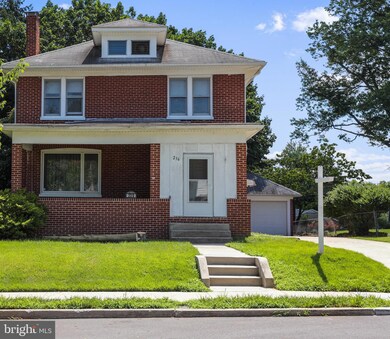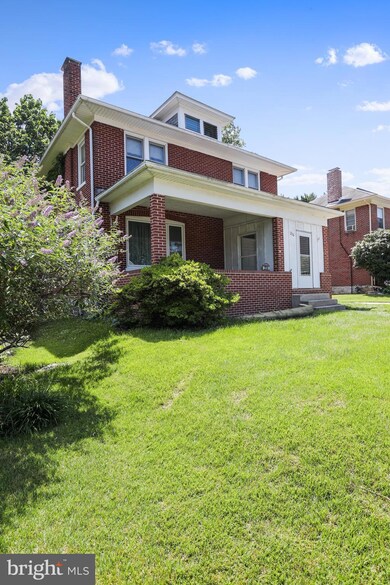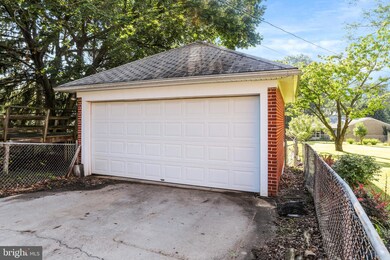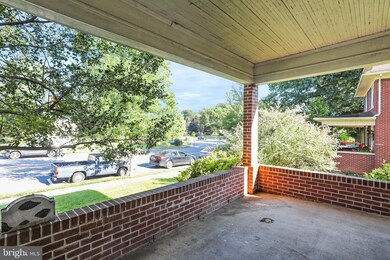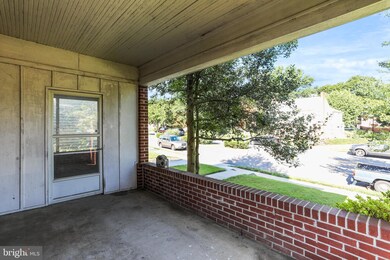
236 E Irvin Ave Hagerstown, MD 21742
North End NeighborhoodEstimated Value: $294,776 - $326,000
Highlights
- Colonial Architecture
- Deck
- Wood Flooring
- North Hagerstown High School Rated A-
- Wood Burning Stove
- Main Floor Bedroom
About This Home
As of October 2022Brand new roof on this all brick beauty in sought after North End! This large, 4 to 5 bedroom, 3 full bathroom colonial, with oversized detached 2 car garage, is just awaiting new owners to restore it to its glory. This lovely home features hardwood floors, large kitchen, separate dining room, primary bedroom and bathroom on main level, and huge living room with wood stove. On the upper level there are 3 to 4 large bedrooms with spacious closets and 2 full bathrooms. One bedroom can be used as a second primary suite with private full bathroom and balcony access. Attic has easy walk up stairs with plenty of room for storing those holiday decorations. Full basement is unfinished with laundry and a bonus room for the hobbyist or collector. Private back deck is perfect for summer grilling and relaxing. The detached 2 car garage has an electric automated garage door opener to keep vehicles safe from the elements. This home has endless possibilities, and is easily capable of accommodating multi-generations. Located on a very quiet street that is convenient to shopping, fine dining, YMCA, Hagerstown's Downtown Entertainment District, and the historic Maryland Theatre. Within minutes from I-70 and I-81 and Hagerstown Regional Airport. Schedule your showing today!
Last Agent to Sell the Property
Mackintosh, Inc. License #651169 Listed on: 07/15/2022
Home Details
Home Type
- Single Family
Est. Annual Taxes
- $3,006
Year Built
- Built in 1930
Lot Details
- 8,800 Sq Ft Lot
- Back Yard Fenced
- Property is in average condition
- Property is zoned RMOD
Parking
- 2 Car Detached Garage
- 3 Driveway Spaces
- Oversized Parking
- Front Facing Garage
Home Design
- Colonial Architecture
- Brick Exterior Construction
- Permanent Foundation
- Shingle Roof
- Asphalt Roof
Interior Spaces
- Property has 4 Levels
- Chair Railings
- Ceiling Fan
- Wood Burning Stove
- Wood Burning Fireplace
- Window Treatments
- Entrance Foyer
- Living Room
- Formal Dining Room
- Wood Flooring
- Attic Fan
Kitchen
- Stove
- Dishwasher
Bedrooms and Bathrooms
- En-Suite Primary Bedroom
- En-Suite Bathroom
- Walk-In Closet
- Bathtub with Shower
- Walk-in Shower
Unfinished Basement
- Basement Fills Entire Space Under The House
- Interior and Exterior Basement Entry
- Shelving
- Workshop
- Laundry in Basement
Accessible Home Design
- Chairlift
- Level Entry For Accessibility
Outdoor Features
- Deck
- Shed
- Porch
Utilities
- Window Unit Cooling System
- Radiator
- Electric Water Heater
Community Details
- No Home Owners Association
- North End Subdivision
Listing and Financial Details
- Tax Lot 22
- Assessor Parcel Number 2221020753
Ownership History
Purchase Details
Home Financials for this Owner
Home Financials are based on the most recent Mortgage that was taken out on this home.Purchase Details
Similar Homes in Hagerstown, MD
Home Values in the Area
Average Home Value in this Area
Purchase History
| Date | Buyer | Sale Price | Title Company |
|---|---|---|---|
| Bobby And Jennifer Jones Revocable Trust | $230,000 | Passport Title | |
| Willock Jack L | -- | -- |
Mortgage History
| Date | Status | Borrower | Loan Amount |
|---|---|---|---|
| Open | Bobby And Jennifer Jones Revocable Trust | $178,000 |
Property History
| Date | Event | Price | Change | Sq Ft Price |
|---|---|---|---|---|
| 10/04/2022 10/04/22 | Sold | $230,000 | 0.0% | $106 / Sq Ft |
| 09/05/2022 09/05/22 | Pending | -- | -- | -- |
| 08/05/2022 08/05/22 | For Sale | $230,000 | 0.0% | $106 / Sq Ft |
| 07/26/2022 07/26/22 | Pending | -- | -- | -- |
| 07/15/2022 07/15/22 | For Sale | $230,000 | -- | $106 / Sq Ft |
Tax History Compared to Growth
Tax History
| Year | Tax Paid | Tax Assessment Tax Assessment Total Assessment is a certain percentage of the fair market value that is determined by local assessors to be the total taxable value of land and additions on the property. | Land | Improvement |
|---|---|---|---|---|
| 2024 | $1,548 | $169,967 | $0 | $0 |
| 2023 | $1,467 | $161,033 | $0 | $0 |
| 2022 | $1,386 | $152,100 | $51,900 | $100,200 |
| 2021 | $1,416 | $152,100 | $51,900 | $100,200 |
| 2020 | $1,416 | $152,100 | $51,900 | $100,200 |
| 2019 | $1,455 | $155,600 | $51,900 | $103,700 |
| 2018 | $1,455 | $155,600 | $51,900 | $103,700 |
| 2017 | $1,455 | $155,600 | $0 | $0 |
| 2016 | -- | $157,200 | $0 | $0 |
| 2015 | -- | $157,200 | $0 | $0 |
| 2014 | $3,503 | $157,200 | $0 | $0 |
Agents Affiliated with this Home
-
Julie Fritsch

Seller's Agent in 2022
Julie Fritsch
Mackintosh, Inc.
(240) 818-1650
8 in this area
174 Total Sales
-
Mr. Ben Mellott
M
Buyer's Agent in 2022
Mr. Ben Mellott
Long & Foster
(301) 730-4848
2 in this area
19 Total Sales
Map
Source: Bright MLS
MLS Number: MDWA2009502
APN: 21-020753
- 225 Mealey Pkwy
- 318 Mealey Pkwy
- 116 Linden Ave
- 120 E Irvin Ave
- 38 E Irvin Ave
- 405 E Magnolia Ave
- 1205 Hamilton Blvd
- 1111 Fry Ave
- 17 E Irvin Ave
- 1023 Klick Way
- 1430 Hamilton Blvd
- 10 Carriage Hill Dr
- 942 Monet Dr
- 893 Monet Dr
- 204 W Irvin Ave
- 940 Oak Hill Ave
- 854 View St
- 837 Monet Dr
- 1221 1221 Security Rd
- 519 May St
- 236 E Irvin Ave
- 232 E Irvin Ave
- 242 E Irvin Ave
- 228 E Irvin Ave
- 248 E Irvin Ave
- 221 Brookside Terrace
- 224 E Irvin Ave
- 217 Brookside Terrace
- 223 Brookside Terrace
- 241 E Irvin Ave
- 239 E Irvin Ave
- 215 E Magnolia Ave
- 237 E Irvin Ave
- 220 E Irvin Ave
- 245 E Irvin Ave
- 213 Brookside Terrace
- 216 E Irvin Ave
- 220 Brookside Terrace
- 235 E Irvin Ave
- 119 E Magnolia Ave
