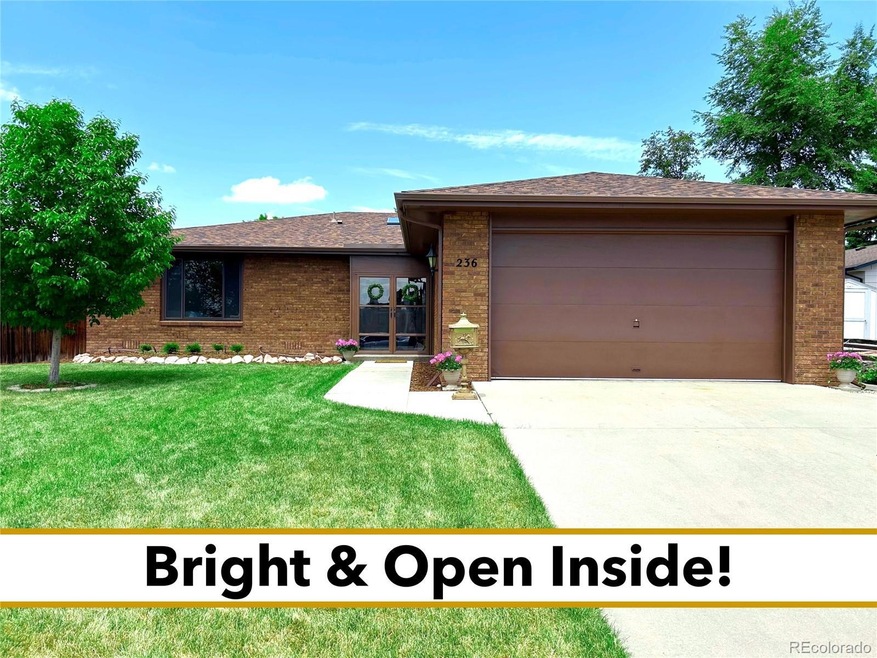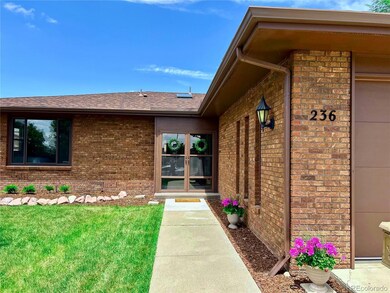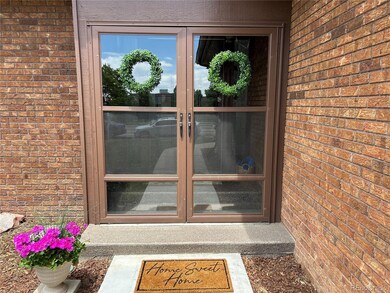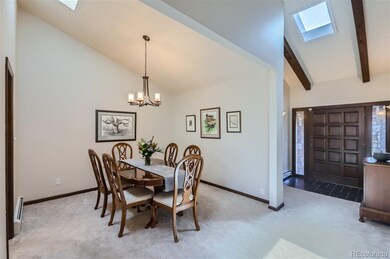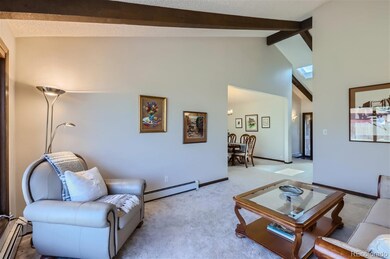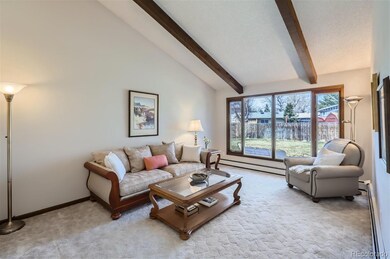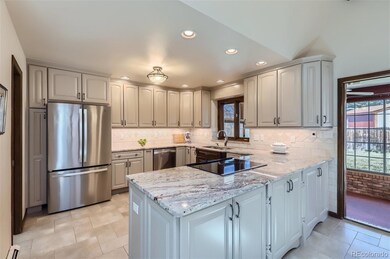
236 E Mountain View Ave Longmont, CO 80504
Clark Centennial NeighborhoodHighlights
- Primary Bedroom Suite
- Granite Countertops
- No HOA
- Vaulted Ceiling
- Private Yard
- Breakfast Area or Nook
About This Home
As of June 2024Ask about buying with $0 down! Make this amazing home yours, and enjoy living spaces filled with light, character, and grandeur. Vaulted beamed ceilings with multiple skylights will brighten your life with cheerful Colorado sunshine. Solid wood doors inside, and an all brick exterior speak to the home's high-quality, low-maintenance construction. The beautiful designer kitchen boasts stunning granite countertops; solid-maple specialty cabinets, lots of drawers, under-cabinet lighting, and a deep double sink. Host special dinners in your private formal dining room, or enjoy casual meals in your roomy kitchen dining area.
With an inviting sun/breeze-room on the main level and a fun lower-level family room complete with fireplace, there's plenty of room to spread out. Generously-sized bedrooms ensure comfort and privacy for everyone in the household. The large mud/laundry room AND primary suite on the main floor make one-level-living a cinch. A back-up generator and basement workshop with utility sink ensure all your bases are covered. Interior storage abounds including in the basement pantry, store room, and crawlspace. The expansive, private backyard is a true oasis, featuring a flat, well-maintained lawn with sprinkler system and a roomy stamped concrete patio for outdoor entertaining. The few remaining 70s finishes offer a fun retro vibe to this architectural work of art. With a newer roof and sewer line, what are often the most expensive repairs are already done for you! Enjoy the convenience of schools, shopping, and recreation just steps away. And in a snow storm, YOUR street gets plowed! The value of this home is unequaled. Adding to its appeal, the oversized garage opens to a south-facing driveway. Floor plan image is representational, but measurements on floor plan are NOT accurate. See listing details. The two basement bedrooms are (barely) non-conforming.
Last Agent to Sell the Property
Berkshire Hathaway HomeServices Colorado Real Estate, LLC – Erie Brokerage Phone: 720-442-5967 License #100078093 Listed on: 04/12/2024

Home Details
Home Type
- Single Family
Est. Annual Taxes
- $3,050
Year Built
- Built in 1976
Lot Details
- 10,260 Sq Ft Lot
- Property is Fully Fenced
- Sparse Vegetation
- Private Yard
Parking
- 2 Car Attached Garage
- Oversized Parking
- Dry Walled Garage
- Exterior Access Door
Home Design
- Brick Exterior Construction
- Composition Roof
- Concrete Perimeter Foundation
Interior Spaces
- 1-Story Property
- Central Vacuum
- Furnished or left unfurnished upon request
- Built-In Features
- Vaulted Ceiling
- Ceiling Fan
- Skylights
- Wood Burning Fireplace
- Double Pane Windows
- Entrance Foyer
- Family Room with Fireplace
Kitchen
- Breakfast Area or Nook
- Self-Cleaning Convection Oven
- Cooktop
- Dishwasher
- Granite Countertops
- Utility Sink
- Disposal
Flooring
- Carpet
- Laminate
- Stone
- Tile
- Vinyl
Bedrooms and Bathrooms
- 4 Bedrooms | 2 Main Level Bedrooms
- Primary Bedroom Suite
- Walk-In Closet
- In-Law or Guest Suite
Laundry
- Laundry in unit
- Dryer
- Washer
Finished Basement
- Partial Basement
- Interior Basement Entry
- Fireplace in Basement
- 2 Bedrooms in Basement
- Crawl Space
Home Security
- Carbon Monoxide Detectors
- Fire and Smoke Detector
Eco-Friendly Details
- Smoke Free Home
Outdoor Features
- Patio
- Rain Gutters
Schools
- Timberline Elementary School
- Heritage Middle School
- Skyline High School
Utilities
- Evaporated cooling system
- Wall Furnace
- Baseboard Heating
- Natural Gas Connected
- Gas Water Heater
- High Speed Internet
- Phone Available
- Satellite Dish
Community Details
- No Home Owners Association
- Hunzeker Subdivision
Listing and Financial Details
- Exclusions: Seller's personal possessions, furnishings, and artwork.
- Assessor Parcel Number R0060774
Ownership History
Purchase Details
Home Financials for this Owner
Home Financials are based on the most recent Mortgage that was taken out on this home.Purchase Details
Home Financials for this Owner
Home Financials are based on the most recent Mortgage that was taken out on this home.Purchase Details
Purchase Details
Purchase Details
Similar Homes in Longmont, CO
Home Values in the Area
Average Home Value in this Area
Purchase History
| Date | Type | Sale Price | Title Company |
|---|---|---|---|
| Warranty Deed | $590,000 | Land Title Guarantee | |
| Personal Reps Deed | $240,000 | Land Title Guarantee Company | |
| Personal Reps Deed | $120,000 | Land Title Guarantee Company | |
| Deed | -- | -- | |
| Warranty Deed | $109,000 | -- | |
| Deed | $6,500 | -- |
Mortgage History
| Date | Status | Loan Amount | Loan Type |
|---|---|---|---|
| Open | $472,000 | New Conventional | |
| Previous Owner | $1,015,500 | Credit Line Revolving | |
| Previous Owner | $654,000 | Reverse Mortgage Home Equity Conversion Mortgage | |
| Previous Owner | $99,999 | Credit Line Revolving | |
| Previous Owner | $165,000 | New Conventional | |
| Previous Owner | $25,000 | Credit Line Revolving | |
| Previous Owner | $10,000 | Credit Line Revolving | |
| Previous Owner | $142,500 | Unknown | |
| Previous Owner | $134,500 | Unknown | |
| Previous Owner | $6,115 | Stand Alone Second | |
| Previous Owner | $15,000 | Credit Line Revolving | |
| Previous Owner | $131,200 | Unknown | |
| Previous Owner | $25,001 | Credit Line Revolving |
Property History
| Date | Event | Price | Change | Sq Ft Price |
|---|---|---|---|---|
| 06/27/2024 06/27/24 | Sold | $590,000 | -1.7% | $189 / Sq Ft |
| 06/11/2024 06/11/24 | Pending | -- | -- | -- |
| 04/30/2024 04/30/24 | Price Changed | $600,000 | -4.0% | $192 / Sq Ft |
| 04/12/2024 04/12/24 | For Sale | $625,000 | +160.4% | $200 / Sq Ft |
| 05/03/2020 05/03/20 | Off Market | $240,000 | -- | -- |
| 11/01/2013 11/01/13 | Sold | $240,000 | -9.4% | $73 / Sq Ft |
| 10/02/2013 10/02/13 | Pending | -- | -- | -- |
| 09/05/2013 09/05/13 | For Sale | $264,900 | -- | $81 / Sq Ft |
Tax History Compared to Growth
Tax History
| Year | Tax Paid | Tax Assessment Tax Assessment Total Assessment is a certain percentage of the fair market value that is determined by local assessors to be the total taxable value of land and additions on the property. | Land | Improvement |
|---|---|---|---|---|
| 2025 | $3,092 | $35,575 | $9,169 | $26,406 |
| 2024 | $3,092 | $35,575 | $9,169 | $26,406 |
| 2023 | $3,050 | $32,328 | $10,144 | $25,869 |
| 2022 | $2,699 | $27,272 | $7,652 | $19,620 |
| 2021 | $2,734 | $28,056 | $7,872 | $20,184 |
| 2020 | $2,420 | $24,911 | $6,936 | $17,975 |
| 2019 | $2,382 | $24,911 | $6,936 | $17,975 |
| 2018 | $2,082 | $21,917 | $6,768 | $15,149 |
| 2017 | $2,054 | $24,230 | $7,482 | $16,748 |
| 2016 | $2,226 | $23,291 | $5,811 | $17,480 |
| 2015 | $2,122 | $16,437 | $4,935 | $11,502 |
| 2014 | $792 | $16,437 | $4,935 | $11,502 |
Agents Affiliated with this Home
-

Seller's Agent in 2024
Melanie Prestwich
Berkshire Hathaway HomeServices Colorado Real Estate, LLC – Erie
(720) 442-5967
2 in this area
20 Total Sales
-

Buyer's Agent in 2024
Audrey Atkinson
Resident Realty South Metro
(720) 781-7335
1 in this area
2 Total Sales
-
B
Seller's Agent in 2013
Betsy Tarpley
Engel & Volkers Denver
Map
Source: REcolorado®
MLS Number: 8418930
APN: 1205352-34-003
- 10 Juneau Place
- 147 Dawson Place
- 131 E 15th Ave
- 112 Dawson Place
- 1534 Mount Evans Dr
- 1309 Martin St
- 144 Placer Ave
- 1240 Snowbank Ct
- 50 Forsyth Dr
- 1413 Centennial Dr
- 642 Independence Dr
- 1211 Meadow St
- 1210 Baker St
- 1711 Antero Dr
- 1222 Atwood St
- 1226 Atwood St
- 117 Valentine Ln
- 1735 Crestone Dr
- 1730 Crestone Dr
- 1013 Ponderosa Cir
