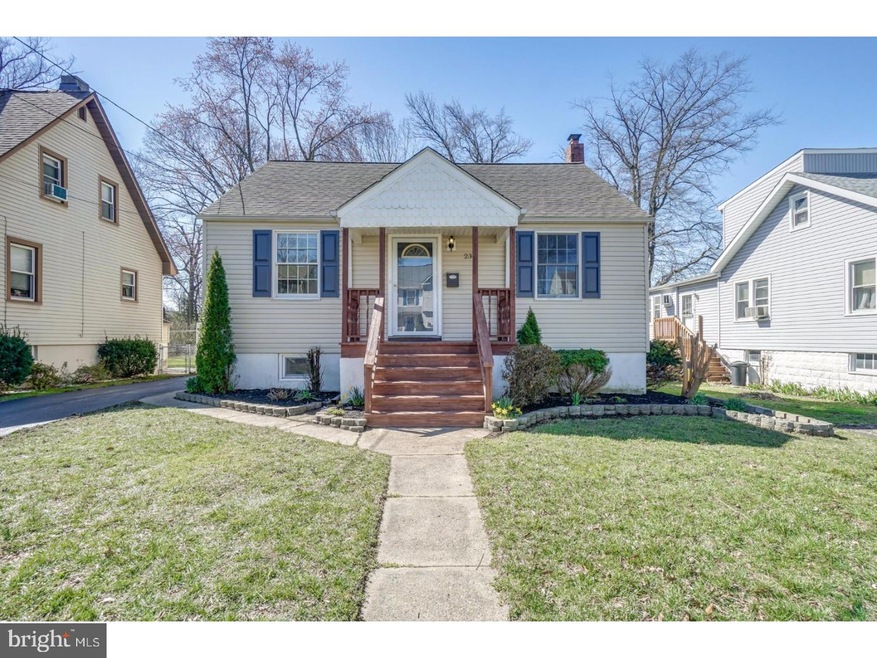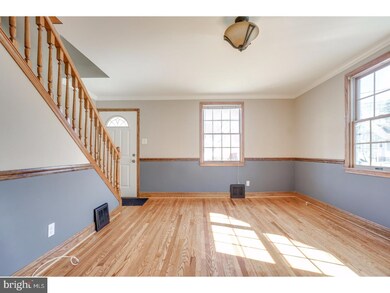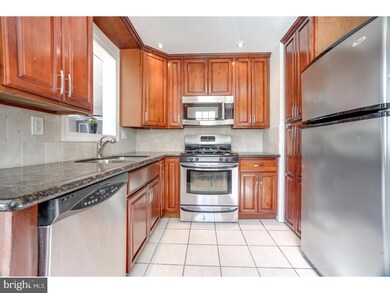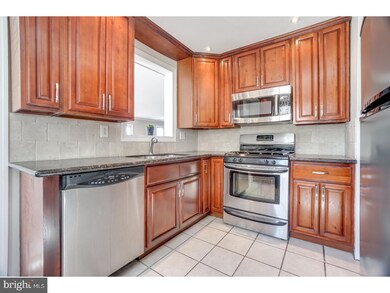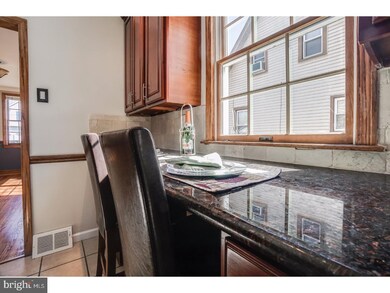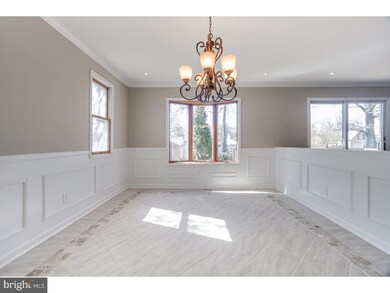
236 Elm Ave Maple Shade, NJ 08052
Maple Shade Township NeighborhoodHighlights
- Cape Cod Architecture
- Wood Flooring
- 1 Fireplace
- Deck
- Attic
- No HOA
About This Home
As of May 2017This is the home you've been searching for! Almost 1,800 sq feet in this expanded cape with large addition and a finished basement. The charm and character of a 1950s home combined with today's style and convenience make this home a win! Entering through the front door, you are greeted by the newly stained original hardwood flooring in the living room; matching trim and chair rail provide an extra touch of detail. Just off the living room is a stunning kitchen with 42" cherry cabinetry wrapping all four walls. Granite counters compliment both the cabinetry, neutral stone backsplash and stainless steel appliances. A convenient desk area or eating area is built into the kitchen as well. Step down off the kitchen and to your left is access to the driveway or straight ahead prepare to be wowed looking into the spacious dining room with gorgeously detailed tile flooring and beautiful shadowbox detailing. An abundance of light floods through the windows, including a bay window overlooking the large yard. Dining room is open to the elegant family room with cozy fireplace, mores hadowboxing, stunning floors and ceiling fan to help keep things cool. Large sliders lead to the huge, two tier deck with lighting overlooking the fenced in yard with swing set. Your home will be the spot for summer gatherings with a yard like this! Back inside, towards the front of the home again, you will find a breathtaking full bathroom as well as two spacious bedrooms. One of which has plate rail trim with gorgeous contrasting paint color scheme. Upstairs, two additional bedrooms are located with neutral paint and carpet. A full bathroom is conveniently located in the hall between both rooms and includes stylish reclaimed wood look tile surrounding the tub. Downstairs to the basement, the front half is finished and is divided by the staircase creating two separate, yet spacious spaces. The back half is unfinished and houses the laundry as well as new HVAC system and new hot water heater. Newer roof, siding, windows, freshly painted, new upstairs carpeting, renovated bathrooms, six panel doors, recessed lighting and crown molding throughout this beautiful home. Nothing left to do here but unpack and enjoy! Ask your lender about 100% financing options through New Jersey's Smart Start!
Last Agent to Sell the Property
Keller Williams Realty - Washington Township License #0559622 Listed on: 03/08/2017

Home Details
Home Type
- Single Family
Est. Annual Taxes
- $6,833
Year Built
- Built in 1952 | Remodeled in 2017
Lot Details
- 7,500 Sq Ft Lot
- Lot Dimensions are 50x150
- Back and Front Yard
- Property is in good condition
Home Design
- Cape Cod Architecture
- Pitched Roof
- Shingle Roof
- Vinyl Siding
Interior Spaces
- 1,728 Sq Ft Home
- Property has 2 Levels
- 1 Fireplace
- Family Room
- Living Room
- Dining Room
- Attic
Kitchen
- Built-In Range
- Built-In Microwave
- Dishwasher
Flooring
- Wood
- Wall to Wall Carpet
- Tile or Brick
Bedrooms and Bathrooms
- 4 Bedrooms
- En-Suite Primary Bedroom
- 2 Full Bathrooms
Basement
- Basement Fills Entire Space Under The House
- Laundry in Basement
Parking
- 3 Open Parking Spaces
- 3 Parking Spaces
- Driveway
- On-Street Parking
Outdoor Features
- Deck
Schools
- Ralph J. Steinhauer Middle School
- Maple Shade High School
Utilities
- Forced Air Heating and Cooling System
- Heating System Uses Gas
- 200+ Amp Service
- Natural Gas Water Heater
- Cable TV Available
Community Details
- No Home Owners Association
Listing and Financial Details
- Tax Lot 00020
- Assessor Parcel Number 19-00110-00020
Ownership History
Purchase Details
Home Financials for this Owner
Home Financials are based on the most recent Mortgage that was taken out on this home.Purchase Details
Home Financials for this Owner
Home Financials are based on the most recent Mortgage that was taken out on this home.Purchase Details
Purchase Details
Home Financials for this Owner
Home Financials are based on the most recent Mortgage that was taken out on this home.Purchase Details
Home Financials for this Owner
Home Financials are based on the most recent Mortgage that was taken out on this home.Purchase Details
Home Financials for this Owner
Home Financials are based on the most recent Mortgage that was taken out on this home.Purchase Details
Home Financials for this Owner
Home Financials are based on the most recent Mortgage that was taken out on this home.Similar Homes in Maple Shade, NJ
Home Values in the Area
Average Home Value in this Area
Purchase History
| Date | Type | Sale Price | Title Company |
|---|---|---|---|
| Deed | $223,000 | Foundation Title | |
| Deed | $123,456 | Hometown Title Llc | |
| Sheriffs Deed | -- | Attorney | |
| Interfamily Deed Transfer | -- | None Available | |
| Deed | $260,000 | Congress Title Corp | |
| Interfamily Deed Transfer | -- | -- | |
| Deed | $121,000 | Surety Title Corporation |
Mortgage History
| Date | Status | Loan Amount | Loan Type |
|---|---|---|---|
| Open | $292,152 | VA | |
| Closed | $227,794 | VA | |
| Previous Owner | $239,860 | FHA | |
| Previous Owner | $246,235 | FHA | |
| Previous Owner | $208,000 | Purchase Money Mortgage | |
| Previous Owner | $16,200 | Purchase Money Mortgage | |
| Previous Owner | $120,910 | FHA |
Property History
| Date | Event | Price | Change | Sq Ft Price |
|---|---|---|---|---|
| 05/05/2017 05/05/17 | Sold | $223,000 | -0.8% | $129 / Sq Ft |
| 03/15/2017 03/15/17 | Pending | -- | -- | -- |
| 03/08/2017 03/08/17 | For Sale | $224,900 | +82.2% | $130 / Sq Ft |
| 02/05/2017 02/05/17 | Sold | $123,466 | -7.4% | $71 / Sq Ft |
| 12/29/2016 12/29/16 | Pending | -- | -- | -- |
| 12/24/2016 12/24/16 | Price Changed | $133,400 | -8.0% | $77 / Sq Ft |
| 11/10/2016 11/10/16 | For Sale | $145,000 | -- | $84 / Sq Ft |
Tax History Compared to Growth
Tax History
| Year | Tax Paid | Tax Assessment Tax Assessment Total Assessment is a certain percentage of the fair market value that is determined by local assessors to be the total taxable value of land and additions on the property. | Land | Improvement |
|---|---|---|---|---|
| 2024 | $7,582 | $205,700 | $46,600 | $159,100 |
| 2023 | $7,582 | $205,700 | $46,600 | $159,100 |
| 2022 | $7,465 | $205,700 | $46,600 | $159,100 |
| 2021 | $7,393 | $205,700 | $46,600 | $159,100 |
| 2020 | $7,413 | $205,700 | $46,600 | $159,100 |
| 2019 | $7,142 | $205,700 | $46,600 | $159,100 |
| 2018 | $7,018 | $205,700 | $46,600 | $159,100 |
| 2017 | $6,936 | $205,700 | $46,600 | $159,100 |
| 2016 | $6,833 | $205,700 | $46,600 | $159,100 |
| 2015 | $6,685 | $205,700 | $46,600 | $159,100 |
| 2014 | $6,482 | $205,700 | $46,600 | $159,100 |
Agents Affiliated with this Home
-
Daniel Mauz

Seller's Agent in 2017
Daniel Mauz
Keller Williams Realty - Washington Township
(856) 343-0130
4 in this area
673 Total Sales
-
Nancy Quigley
N
Seller's Agent in 2017
Nancy Quigley
MLS Direct Blackwood
(215) 870-2226
37 Total Sales
-
Jason Gareau

Buyer's Agent in 2017
Jason Gareau
Long & Foster
(609) 929-4486
2 in this area
261 Total Sales
-
T
Buyer's Agent in 2017
Tom Cocco
Keller Williams Realty - Cherry Hill
Map
Source: Bright MLS
MLS Number: 1000071716
APN: 19-00110-0000-00020
- 144 S Maple Ave
- 115 S Maple Ave
- 78 S Poplar Ave
- 102 S Poplar Ave
- 361 Crawford Ave
- 27 Cherry Ave
- 437 E Mill Rd
- 527 Buena Vista Ave
- 51 S Pine Ave
- 15 S Pine Ave
- 261 S Fellowship Rd
- 48 S Clinton Ave
- 113 County Ave
- 124 Stiles Ave
- 41 N Clinton Ave
- 566 S Forklanding Rd
- 226 Ruth Ave
- 1 Gainor Ave
- 63 Mecray Ln
- 105 Mecray Ln
