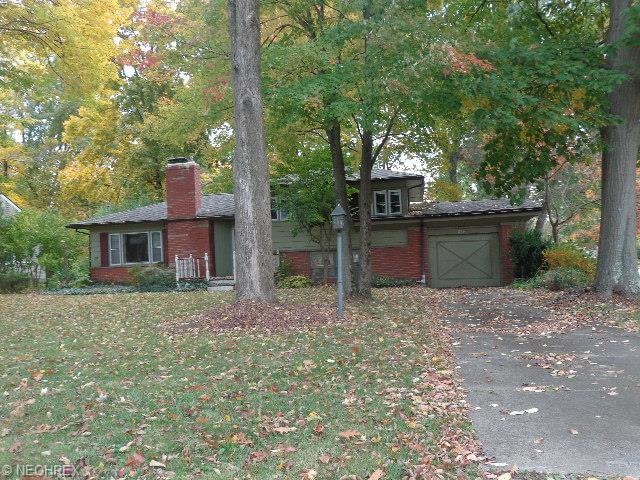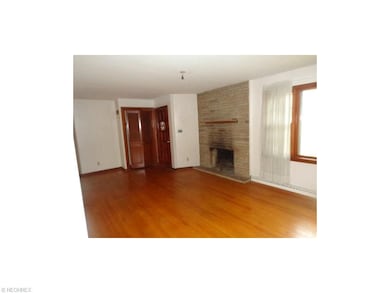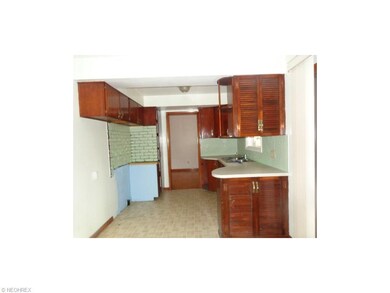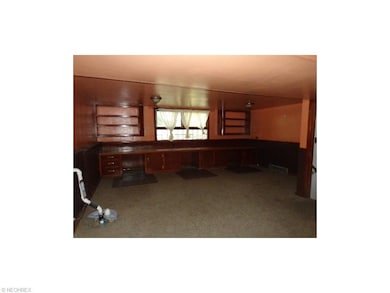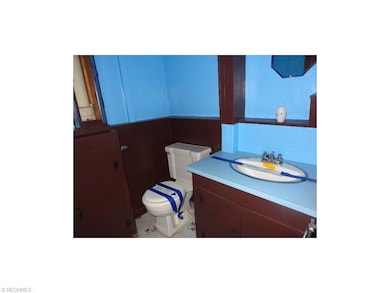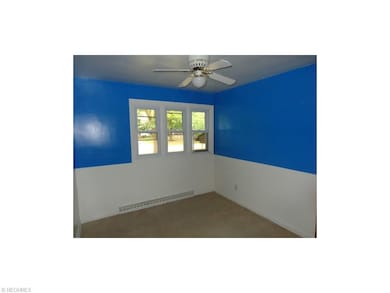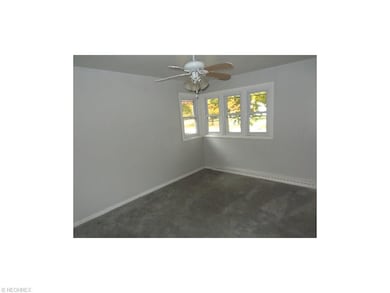
236 Evergreen Dr Youngstown, OH 44514
Highlights
- 1 Fireplace
- 1 Car Attached Garage
- Forced Air Heating System
- Corner Lot
About This Home
As of September 20184 level Split home in Poland Twp/ Poland LSD. Living room with hardwood floors and fireplace. Very spacious family room on lower level with built in desk and bookshelves. Has gazebo and deck to enjoy the outside view.
Last Agent to Sell the Property
WEICHERT REALTORS - Welcome Agency License #700415160 Listed on: 10/20/2014

Home Details
Home Type
- Single Family
Year Built
- Built in 1956
Lot Details
- 0.36 Acre Lot
- Corner Lot
Parking
- 1 Car Attached Garage
Home Design
- Split Level Home
- Brick Exterior Construction
- Asphalt Roof
Interior Spaces
- 1,719 Sq Ft Home
- 2-Story Property
- 1 Fireplace
- Unfinished Basement
- Partial Basement
Bedrooms and Bathrooms
- 3 Bedrooms
Utilities
- Forced Air Heating System
- Heating System Uses Gas
Community Details
- Poland Village Community
Listing and Financial Details
- Assessor Parcel Number 36-007-0-124.00-0
Ownership History
Purchase Details
Home Financials for this Owner
Home Financials are based on the most recent Mortgage that was taken out on this home.Purchase Details
Home Financials for this Owner
Home Financials are based on the most recent Mortgage that was taken out on this home.Purchase Details
Home Financials for this Owner
Home Financials are based on the most recent Mortgage that was taken out on this home.Purchase Details
Purchase Details
Purchase Details
Home Financials for this Owner
Home Financials are based on the most recent Mortgage that was taken out on this home.Purchase Details
Home Financials for this Owner
Home Financials are based on the most recent Mortgage that was taken out on this home.Purchase Details
Home Financials for this Owner
Home Financials are based on the most recent Mortgage that was taken out on this home.Purchase Details
Similar Homes in Youngstown, OH
Home Values in the Area
Average Home Value in this Area
Purchase History
| Date | Type | Sale Price | Title Company |
|---|---|---|---|
| Survivorship Deed | $175,000 | None Available | |
| Warranty Deed | $149,700 | Attorney | |
| Special Warranty Deed | $73,000 | Attorney | |
| Legal Action Court Order | $86,000 | None Available | |
| Sheriffs Deed | $86,000 | None Available | |
| Warranty Deed | $433,000 | None Available | |
| Deed | $125,000 | -- | |
| Survivorship Deed | $124,000 | -- | |
| Deed | -- | -- |
Mortgage History
| Date | Status | Loan Amount | Loan Type |
|---|---|---|---|
| Open | $180,310 | VA | |
| Closed | $181,071 | VA | |
| Closed | $179,579 | VA | |
| Closed | $146,923 | FHA | |
| Previous Owner | $132,899 | FHA | |
| Previous Owner | $130,935 | FHA | |
| Previous Owner | $5,000 | Credit Line Revolving | |
| Previous Owner | $123,677 | FHA | |
| Previous Owner | $111,600 | No Value Available |
Property History
| Date | Event | Price | Change | Sq Ft Price |
|---|---|---|---|---|
| 09/17/2018 09/17/18 | Sold | $175,800 | +0.5% | $102 / Sq Ft |
| 08/21/2018 08/21/18 | Pending | -- | -- | -- |
| 08/16/2018 08/16/18 | Price Changed | $174,900 | -2.8% | $102 / Sq Ft |
| 08/11/2018 08/11/18 | For Sale | $179,900 | 0.0% | $105 / Sq Ft |
| 07/31/2018 07/31/18 | Pending | -- | -- | -- |
| 07/26/2018 07/26/18 | For Sale | $179,900 | +20.2% | $105 / Sq Ft |
| 11/20/2015 11/20/15 | Sold | $149,635 | -0.2% | $87 / Sq Ft |
| 11/04/2015 11/04/15 | Pending | -- | -- | -- |
| 08/07/2015 08/07/15 | For Sale | $149,900 | +105.3% | $87 / Sq Ft |
| 01/27/2015 01/27/15 | Sold | $73,000 | -23.1% | $42 / Sq Ft |
| 01/13/2015 01/13/15 | Pending | -- | -- | -- |
| 10/20/2014 10/20/14 | For Sale | $94,900 | -- | $55 / Sq Ft |
Tax History Compared to Growth
Tax History
| Year | Tax Paid | Tax Assessment Tax Assessment Total Assessment is a certain percentage of the fair market value that is determined by local assessors to be the total taxable value of land and additions on the property. | Land | Improvement |
|---|---|---|---|---|
| 2024 | $3,855 | $71,680 | $12,460 | $59,220 |
| 2023 | $3,810 | $71,680 | $12,460 | $59,220 |
| 2022 | $3,282 | $54,130 | $11,570 | $42,560 |
| 2021 | $3,139 | $54,130 | $11,570 | $42,560 |
| 2020 | $3,152 | $54,130 | $11,570 | $42,560 |
| 2019 | $2,989 | $47,640 | $11,570 | $36,070 |
| 2018 | $2,896 | $47,640 | $11,570 | $36,070 |
| 2017 | $2,825 | $47,640 | $11,570 | $36,070 |
| 2016 | $2,756 | $43,170 | $11,570 | $31,600 |
| 2015 | $2,687 | $43,170 | $11,570 | $31,600 |
| 2014 | $2,625 | $43,170 | $11,570 | $31,600 |
| 2013 | $2,593 | $43,170 | $11,570 | $31,600 |
Agents Affiliated with this Home
-

Seller's Agent in 2018
Kacey Morell
Howard Hanna
(330) 881-0738
354 Total Sales
-

Buyer's Agent in 2018
Rollin Gosney
TG Real Estate
(330) 259-6974
240 Total Sales
-

Seller's Agent in 2015
Lynda Cononico
Brokers Realty Group
(330) 240-8400
87 Total Sales
-

Seller's Agent in 2015
Marie Houston
WEICHERT REALTORS - Welcome Agency
(330) 757-4533
214 Total Sales
Map
Source: MLS Now
MLS Number: 3662083
APN: 36-007-0-124.00-0
- 2838 Coblentz Dr
- 223 Evergreen Dr
- 226 Edna St
- 2657 Coblentz Dr
- 6627 Katahdin Dr
- 6695 Clingan Rd Unit 32
- 2725 Highland Ave
- 2979 Saginaw Dr
- 2533 Coblentz Dr
- 7085 Youngstown Pittsburgh Rd
- 6470 Duncan Dr
- 433 S Main St
- 3009 Denver Dr
- 6303 Clingan Rd
- 23 Fieldstone
- 44 Fieldstone
- 7007 Clingan Rd Unit 5
- 3327 Hampton Hall
- 52 Greystone
- 6074 Frontier Dr
