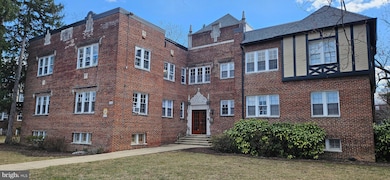236 Farragut St NW Unit H-203 Washington, DC 20011
Petworth NeighborhoodEstimated payment $3,575/month
Highlights
- Gated Community
- Traditional Floor Plan
- Tudor Architecture
- City View
- Wood Flooring
- Corner Lot
About This Home
I CAN'T BELIEVE IT!
SELLER MUST SALE!
3 BEDROOMS FOR THE PRICE OF 1
SELLER'S LOSS YOUR GAIN!
MUST BE AN OWNER OCCUPANT $170,000 Closing Help to Buyer Taxes + all utilities except electric BIG Rooms small pets secure gardens (sorry no investors)
Listing Agent
(202) 215-9242 denise.champion@longandfoster.com Long & Foster Real Estate, Inc. Listed on: 01/14/2025

Property Details
Home Type
- Co-Op
Year Built
- Built in 1927
Lot Details
- 1 Common Wall
- West Facing Home
- Back Yard Fenced
- Extensive Hardscape
- Corner Lot
- Cleared Lot
- Historic Home
- Property is in very good condition
HOA Fees
- $2,511 Monthly HOA Fees
Parking
- On-Street Parking
Home Design
- Tudor Architecture
- Entry on the 2nd floor
- Brick Exterior Construction
- Shingle Roof
Interior Spaces
- 1,313 Sq Ft Home
- Property has 2 Levels
- Traditional Floor Plan
- Ceiling height of 9 feet or more
- Ceiling Fan
- Wood Frame Window
- Window Screens
- Formal Dining Room
- Wood Flooring
- City Views
Kitchen
- Galley Kitchen
- Breakfast Area or Nook
- Butlers Pantry
- Gas Oven or Range
- Range Hood
- Disposal
Bedrooms and Bathrooms
- 3 Main Level Bedrooms
- Walk-In Closet
- 1 Full Bathroom
- Bathtub with Shower
Home Security
- Security Gate
- Intercom
Outdoor Features
- Exterior Lighting
- Rain Gutters
Utilities
- Window Unit Cooling System
- Radiator
- Vented Exhaust Fan
- 120/240V
- Natural Gas Water Heater
Listing and Financial Details
- Tax Lot 9
- Assessor Parcel Number 3324//0009
Community Details
Overview
- Association fees include common area maintenance, exterior building maintenance, gas, heat, insurance, snow removal, laundry, lawn care front, lawn care rear, lawn care side, lawn maintenance, taxes, trash, water
- 8 Units
- Building Winterized
- Low-Rise Condominium
- Hampshire Garden Cooperative, Inc. Condos
- New Hamp Av Coop Community
- Petworth Subdivision
- Property Manager
Amenities
- Common Area
- Laundry Facilities
- Community Storage Space
Pet Policy
- Limit on the number of pets
- Pet Size Limit
- Dogs and Cats Allowed
Security
- Fenced around community
- Gated Community
Map
Home Values in the Area
Average Home Value in this Area
Property History
| Date | Event | Price | List to Sale | Price per Sq Ft |
|---|---|---|---|---|
| 12/02/2025 12/02/25 | Price Changed | $170,000 | -10.5% | $129 / Sq Ft |
| 09/18/2025 09/18/25 | Price Changed | $190,000 | -13.2% | $145 / Sq Ft |
| 08/07/2025 08/07/25 | Price Changed | $219,000 | -4.4% | $167 / Sq Ft |
| 07/10/2025 07/10/25 | Price Changed | $229,000 | -8.0% | $174 / Sq Ft |
| 04/04/2025 04/04/25 | Price Changed | $249,000 | -4.2% | $190 / Sq Ft |
| 01/14/2025 01/14/25 | For Sale | $260,000 | -- | $198 / Sq Ft |
Source: Bright MLS
MLS Number: DCDC2174248
- 222 Farragut St NW Unit 105
- 208 Farragut St NW Unit 104
- 208 Farragut St NW Unit 207
- 4915 3rd St NW Unit 102
- 235 Emerson St NW Unit 104
- 224 Gallatin St NW
- 4928 3rd St NW
- 4900 1st St NW
- 5027 3rd St NW
- 249 Gallatin St NW
- 4820 New Hampshire Ave NW
- 4917 4th St NW
- 248 Hamilton St NW
- 5040 1st St NW Unit 301
- 4902 4th St NW
- 417 Emerson St NW
- 5204 3rd St NW Unit 3
- 421 Farragut St NW
- 411 Decatur St NW
- 439 Delafield Place NW
- 318 Farragut St NW Unit B
- 5012 2nd St NW Unit 2
- 301 Delafield Place NW Unit 101
- 4937 1st St NW Unit 4
- 5051 New Hampshire Ave NW
- 220 Hamilton St NW Unit 212
- 5009 1st St NW Unit 4
- 5021 1st St NW Unit 4
- 200 Hamilton St NW Unit 2
- 406 Delafield Place NW
- 4708 3rd Place NW Unit 4
- 4822 5th St NW
- 216 Jefferson St NW Unit A
- 5331 4th St NW Unit 2
- 5015 N Capitol St NE Unit B
- 4520 4th St NW
- 5300 5th St NW
- 4916 7th St NW
- 5233 N Capitol St NW
- 220 Allison St NW Unit 205






