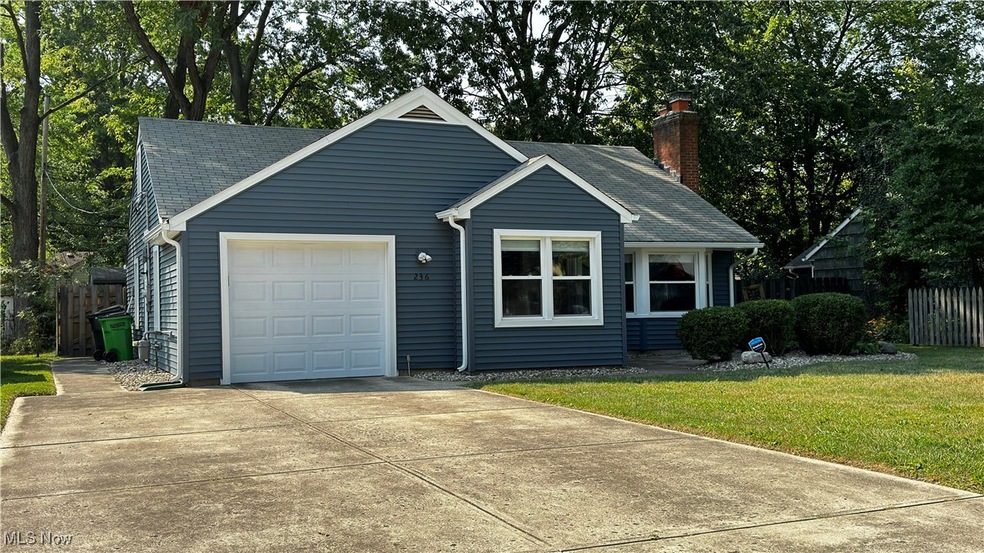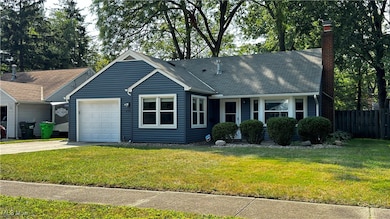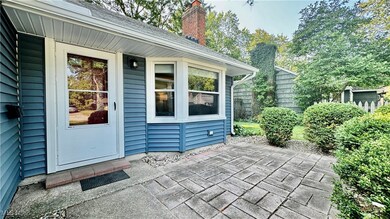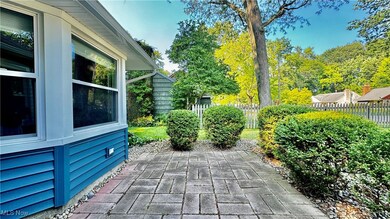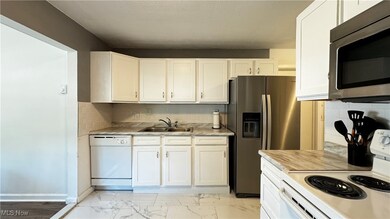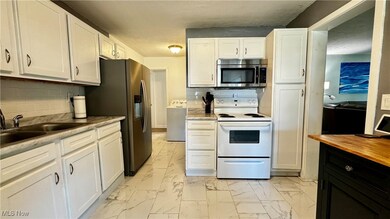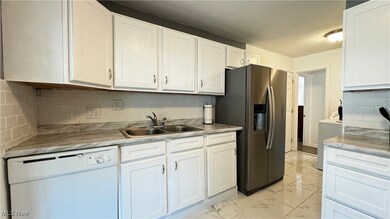
Highlights
- Cape Cod Architecture
- 1 Fireplace
- 1 Car Attached Garage
- Deck
- No HOA
- Bay Window
About This Home
As of October 2024Discover this charming four-bedroom, two full bathroom updated Cape Cod home! The stunning kitchen boasts generous counter space and connects to a well-lit dining area, ideal for hosting gatherings. The living room features a bay window with views of the expansive front porch and a warm fireplace. On the main floor, you'll find three bedrooms and a modernized full bathroom, while the spacious master bedroom, complete with a full bathroom and walk-in shower, occupies the second floor. The impressive backyard includes a vast wooden deck and ensures privacy with its fully enclosed fence. Extra storage is provided by a sizable gardening shed. Situated in a sought-after neighborhood near parks and conveniences, this home awaits your visit—let's make it yours for the holidays! Updates include: 2024-New sliding patio door, new Whirlpool refrigerator, new cellular blinds in living and dining room, new Liftmaster garage door opener and keypad 2023- Whole house was re-sided with vinyl siding, new left side gate fence and gate spring. All other updates were done by previous seller.
Last Agent to Sell the Property
Russell Real Estate Services Brokerage Email: soldbydavax@gmail.com 440-281-3010 License #2017005678 Listed on: 09/06/2024

Home Details
Home Type
- Single Family
Est. Annual Taxes
- $3,647
Year Built
- Built in 1948 | Remodeled
Lot Details
- 7,405 Sq Ft Lot
- Property is Fully Fenced
Parking
- 1 Car Attached Garage
Home Design
- Cape Cod Architecture
- Slab Foundation
- Fiberglass Roof
- Asphalt Roof
- Vinyl Siding
Interior Spaces
- 1,648 Sq Ft Home
- 1.5-Story Property
- 1 Fireplace
- Bay Window
Kitchen
- Range
- Microwave
- Dishwasher
Bedrooms and Bathrooms
- 4 Bedrooms | 3 Main Level Bedrooms
- 2 Full Bathrooms
Laundry
- Dryer
- Washer
Outdoor Features
- Deck
- Patio
Utilities
- Window Unit Cooling System
- Heating System Uses Gas
- Radiant Heating System
- Baseboard Heating
Community Details
- No Home Owners Association
Listing and Financial Details
- Assessor Parcel Number 363-03-046
Ownership History
Purchase Details
Home Financials for this Owner
Home Financials are based on the most recent Mortgage that was taken out on this home.Purchase Details
Home Financials for this Owner
Home Financials are based on the most recent Mortgage that was taken out on this home.Purchase Details
Purchase Details
Home Financials for this Owner
Home Financials are based on the most recent Mortgage that was taken out on this home.Purchase Details
Purchase Details
Home Financials for this Owner
Home Financials are based on the most recent Mortgage that was taken out on this home.Purchase Details
Home Financials for this Owner
Home Financials are based on the most recent Mortgage that was taken out on this home.Purchase Details
Home Financials for this Owner
Home Financials are based on the most recent Mortgage that was taken out on this home.Purchase Details
Home Financials for this Owner
Home Financials are based on the most recent Mortgage that was taken out on this home.Purchase Details
Home Financials for this Owner
Home Financials are based on the most recent Mortgage that was taken out on this home.Purchase Details
Purchase Details
Purchase Details
Purchase Details
Purchase Details
Purchase Details
Similar Homes in Berea, OH
Home Values in the Area
Average Home Value in this Area
Purchase History
| Date | Type | Sale Price | Title Company |
|---|---|---|---|
| Warranty Deed | $235,000 | Ohio Real Title | |
| Warranty Deed | $195,000 | Titleco Title Agency | |
| Warranty Deed | $127,000 | Titleco Title Agency Ltd | |
| Limited Warranty Deed | -- | Attorney | |
| Limited Warranty Deed | -- | Attorney | |
| Warranty Deed | $126,560 | Title Xperts Agency Inc | |
| Survivorship Deed | $125,000 | Hometownusa Title Agen | |
| Survivorship Deed | $115,000 | Midland Title Security Inc | |
| Certificate Of Transfer | -- | -- | |
| Deed | $95,000 | -- | |
| Deed | $65,000 | -- | |
| Deed | -- | -- | |
| Deed | $55,700 | -- | |
| Deed | $58,300 | -- | |
| Deed | $58,000 | -- | |
| Deed | -- | -- |
Mortgage History
| Date | Status | Loan Amount | Loan Type |
|---|---|---|---|
| Open | $188,000 | New Conventional | |
| Previous Owner | $185,000 | New Conventional | |
| Previous Owner | $116,700 | New Conventional | |
| Previous Owner | $120,232 | Purchase Money Mortgage | |
| Previous Owner | $80,000 | Purchase Money Mortgage | |
| Previous Owner | $113,000 | Unknown | |
| Previous Owner | $112,000 | Unknown | |
| Previous Owner | $109,250 | No Value Available | |
| Previous Owner | $55,000 | New Conventional |
Property History
| Date | Event | Price | Change | Sq Ft Price |
|---|---|---|---|---|
| 10/08/2024 10/08/24 | Sold | $235,000 | +4.4% | $143 / Sq Ft |
| 09/08/2024 09/08/24 | Pending | -- | -- | -- |
| 09/06/2024 09/06/24 | For Sale | $225,000 | +15.4% | $137 / Sq Ft |
| 01/27/2023 01/27/23 | Sold | $195,000 | -2.0% | $121 / Sq Ft |
| 12/21/2022 12/21/22 | Pending | -- | -- | -- |
| 11/18/2022 11/18/22 | Price Changed | $199,000 | -9.5% | $123 / Sq Ft |
| 11/02/2022 11/02/22 | For Sale | $220,000 | -- | $136 / Sq Ft |
Tax History Compared to Growth
Tax History
| Year | Tax Paid | Tax Assessment Tax Assessment Total Assessment is a certain percentage of the fair market value that is determined by local assessors to be the total taxable value of land and additions on the property. | Land | Improvement |
|---|---|---|---|---|
| 2024 | $4,037 | $68,250 | $10,850 | $57,400 |
| 2023 | $3,647 | $51,660 | $10,850 | $40,810 |
| 2022 | $3,625 | $51,660 | $10,850 | $40,810 |
| 2021 | $3,597 | $51,660 | $10,850 | $40,810 |
| 2020 | $3,437 | $43,790 | $9,210 | $34,580 |
| 2019 | $3,347 | $125,100 | $26,300 | $98,800 |
| 2018 | $3,334 | $43,790 | $9,210 | $34,580 |
| 2017 | $3,502 | $42,740 | $8,160 | $34,580 |
| 2016 | $3,477 | $42,740 | $8,160 | $34,580 |
| 2015 | $3,290 | $42,740 | $8,160 | $34,580 |
| 2014 | $3,290 | $42,740 | $8,160 | $34,580 |
Agents Affiliated with this Home
-
David Axford

Seller's Agent in 2024
David Axford
Russell Real Estate Services
(440) 281-3010
5 in this area
140 Total Sales
-
Morgan Curtiss

Buyer's Agent in 2024
Morgan Curtiss
Keller Williams Greater Metropolitan
(216) 978-4271
1 in this area
41 Total Sales
-
Jake Lohser

Buyer Co-Listing Agent in 2024
Jake Lohser
Keller Williams Greater Metropolitan
(216) 408-8795
2 in this area
237 Total Sales
-
Vishal Singh

Seller's Agent in 2023
Vishal Singh
Keller Williams Elevate
(516) 721-7249
3 in this area
9 Total Sales
Map
Source: MLS Now
MLS Number: 5067657
APN: 363-03-046
- 325 Adrian Dr
- 294 West St
- 366 Adrian Dr
- 75 Sunset Dr
- 371 Fairwood Cir
- 233 Kempton Dr
- 266 Race St
- 376 Girard Dr
- 451 Edgewood Cir
- 525 Beeler Dr
- Passionflower II Plan at Aspire at Longbrooke
- Daffodil II Plan at Aspire at Longbrooke
- 517 Wyleswood Dr
- 591 Wyleswood Dr
- 575 Wyleswood Dr
- 565 Wyleswood Dr
- 549 Wyleswood Dr
- 543 Wyleswood Dr
- 537 Wyleswood Dr
- 405 Baldwin Dr
