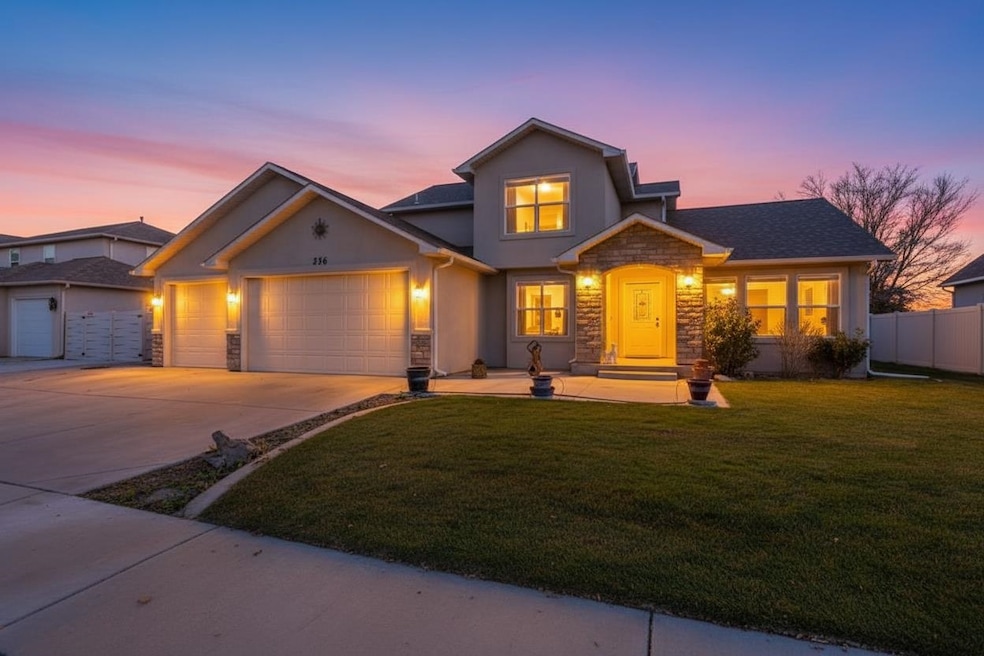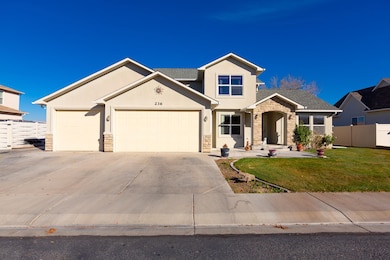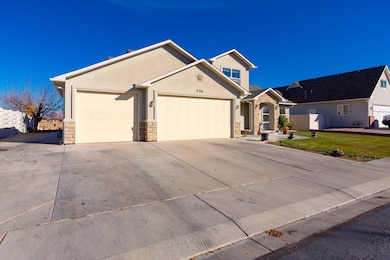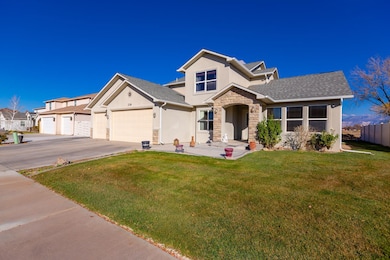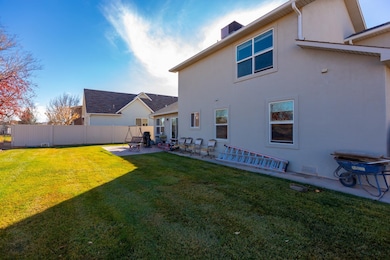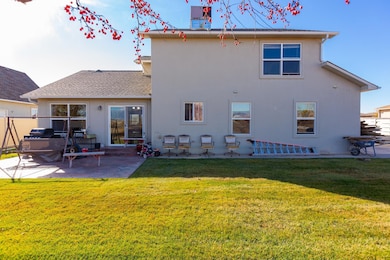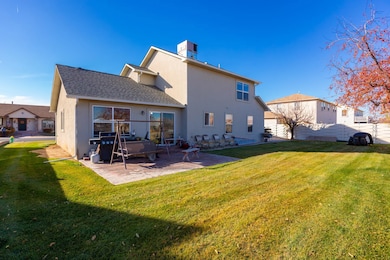236 Frontier St Grand Junction, CO 81503
Orchard Mesa NeighborhoodEstimated payment $3,277/month
Highlights
- RV Access or Parking
- Formal Dining Room
- Eat-In Kitchen
- Main Floor Primary Bedroom
- 3 Car Attached Garage
- Walk-In Closet
About This Home
Discover this beautiful two-story home situated in a highly desirable, rarely available neighborhood known for its low turnover and welcoming atmosphere. This spacious 4-bedroom residence also includes a dedicated office, offering flexibility for work or hobbies. Inside, you’ll find a formal dining area and a separate loft space that’s perfect for a second living area, playroom, or media room. The kitchen and casual eating area capture gorgeous views of the mesa, bringing natural scenery into your daily routine. Step into the backyard to enjoy those same stunning views in a peaceful outdoor setting. Additional features include RV parking and a 3-car garage, providing ample space for vehicles, storage, and weekend adventure gear. With its functional layout, scenic setting, and coveted location, this home offers comfort, convenience, and timeless appeal. Call for a private showing. Information deemed reliabe, Buyer must verify all information.
Home Details
Home Type
- Single Family
Est. Annual Taxes
- $2,541
Year Built
- Built in 2005
Lot Details
- 9,148 Sq Ft Lot
- Lot Dimensions are 115x94x115x94
- Vinyl Fence
- Landscaped
- Sprinkler System
HOA Fees
- $29 Monthly HOA Fees
Home Design
- Slab Foundation
- Wood Frame Construction
- Asphalt Roof
- Stucco Exterior
Interior Spaces
- 2-Story Property
- Ceiling Fan
- Living Room
- Formal Dining Room
Kitchen
- Eat-In Kitchen
- Gas Oven or Range
- Dishwasher
Flooring
- Carpet
- Tile
Bedrooms and Bathrooms
- 4 Bedrooms
- Primary Bedroom on Main
- Walk-In Closet
- 3 Bathrooms
- Walk-in Shower
Laundry
- Laundry Room
- Laundry on main level
Parking
- 3 Car Attached Garage
- Garage Door Opener
- RV Access or Parking
Outdoor Features
- Open Patio
Schools
- Mesa View Elementary School
- Orchard Mesa Middle School
- Central High School
Utilities
- Refrigerated Cooling System
- Forced Air Heating System
Community Details
- Chipeta Glen Subdivision
Listing and Financial Details
- Assessor Parcel Number 2943-294-26-007
Map
Home Values in the Area
Average Home Value in this Area
Tax History
| Year | Tax Paid | Tax Assessment Tax Assessment Total Assessment is a certain percentage of the fair market value that is determined by local assessors to be the total taxable value of land and additions on the property. | Land | Improvement |
|---|---|---|---|---|
| 2024 | $2,210 | $29,400 | $4,170 | $25,230 |
| 2023 | $2,210 | $29,400 | $4,170 | $25,230 |
| 2022 | $1,872 | $24,170 | $3,890 | $20,280 |
| 2021 | $1,861 | $24,870 | $4,000 | $20,870 |
| 2020 | $1,754 | $24,090 | $5,010 | $19,080 |
| 2019 | $1,660 | $24,090 | $5,010 | $19,080 |
| 2018 | $1,767 | $23,550 | $3,600 | $19,950 |
| 2017 | $1,758 | $23,550 | $3,600 | $19,950 |
| 2016 | $1,493 | $22,230 | $3,580 | $18,650 |
| 2015 | $1,529 | $22,230 | $3,580 | $18,650 |
| 2014 | $1,426 | $20,730 | $3,580 | $17,150 |
Property History
| Date | Event | Price | List to Sale | Price per Sq Ft |
|---|---|---|---|---|
| 11/24/2025 11/24/25 | For Sale | $575,000 | -- | $260 / Sq Ft |
Purchase History
| Date | Type | Sale Price | Title Company |
|---|---|---|---|
| Warranty Deed | $280,000 | Security Title | |
| Warranty Deed | $280,000 | Security Title | |
| Warranty Deed | $53,500 | Abstract & Title Company Of |
Source: Grand Junction Area REALTOR® Association
MLS Number: 20255465
APN: 2943-294-26-007
- Portico Plan at Chipeta Hollows
- Promenade Plan at Chipeta Hollows
- Gladstone Plan at Chipeta Hollows
- Palazzo Plan at Chipeta Hollows
- Provenance Plan at Chipeta Hollows
- Rockaway Plan at Chipeta Hollows
- 273 30 Rd
- 204 1/2 Chipeta Pines Ct
- 2944 Margaret Dr
- 258 Durant St
- 2932 Kathy Jo Ln
- 2930 B 1 2 Rd
- TBD B 1 2 Rd
- 2726 B Rd
- 268 Maroon Peak St
- 163 Winter Hawk Dr
- 247 Mason Ridge Dr
- 244 29 Rd
- 173 Orchard View Way
- 243 29 Rd
- 2881 C Rd
- 391 Sunnyside Cir
- 251 1/4 Nashua Ct
- 109 Anna Ct Unit 8D
- 454 Lewis St
- 2746 Storm Ave
- 2751 Olson Ave
- 406 Grays Peak Ct
- 2929 Bunting Ave Unit 2929 Bunting Ave #D
- 2851 Belford Ave Unit A
- 491 28 1 4 Rd
- 2970 Hall Ave
- 2915 Orchard Ave Unit B-32
- 2915 Orchard Ave Unit A-11
- 2915 Orchard Ave Unit B15
- 1444 Colorado Ave Unit 1
- 2240 Elm Ave Unit B
- 2647 B 1 2 Rd
- 1433 Rood Ave
- 430 N 16th St Unit A
