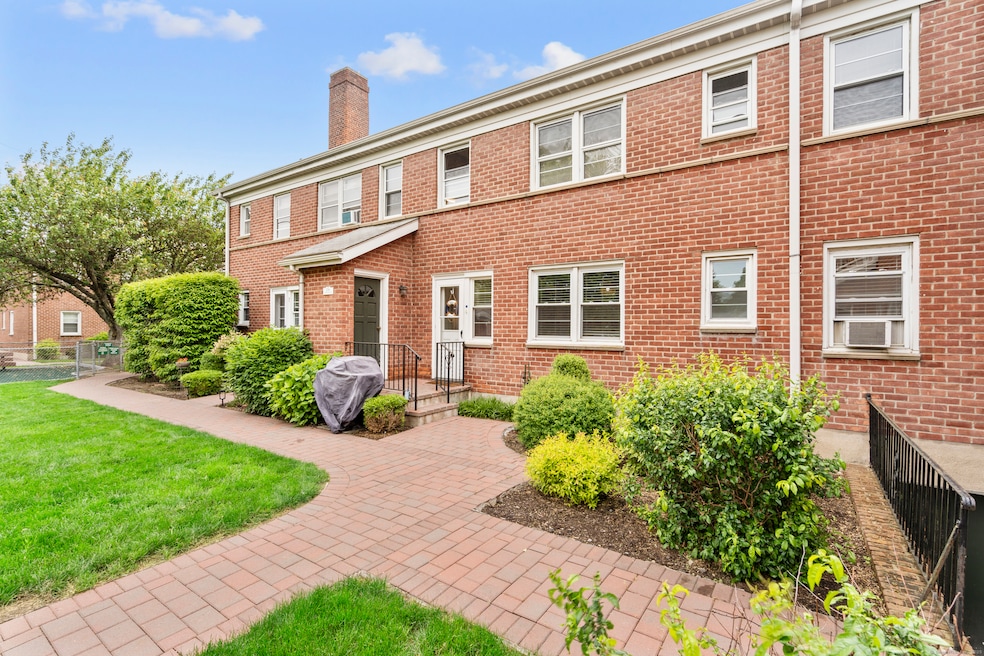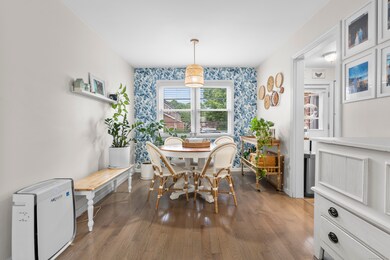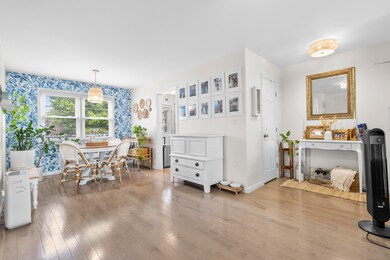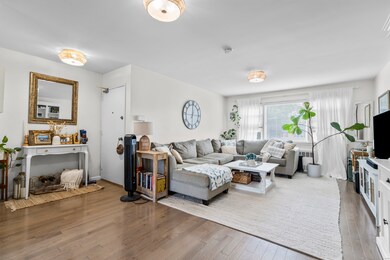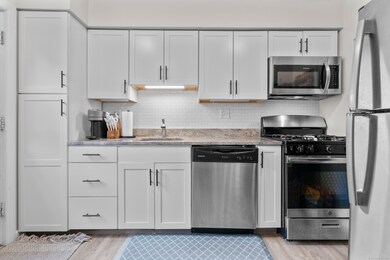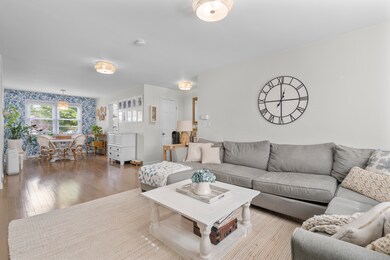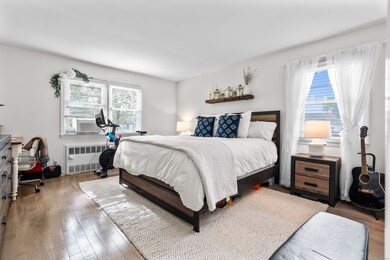
236 Glenbrook Rd Unit 10B Stamford, CT 06906
Glenbrook NeighborhoodEstimated payment $2,776/month
Highlights
- Popular Property
- Ranch Style House
- Park
- Property is near public transit
- Community Playground
- Public Transportation
About This Home
Welcome to this stunningly updated 2-bedroom, 1-bath ranch-style condo in the heart of Glenbrook! With modern finishes and a spacious layout, this unit stands out as one of the most updated in the complex - and it's all on one level for easy living. Enjoy the bright kitchen with stainless steel appliances. A large storage room in the adjacent building provides ample space for all your extras. The home is freshly updated, completely turn-key, so you can move right in and enjoy. Commuters love the unbeatable location: just 5 minutes to the Glenbrook train station and 8 minutes to the Stamford station, with a quick 45-minute train ride to Grand Central. Stamford High School is a little less than a mile away, and the community is quiet and welcoming, featuring a small playscape. Private entrance through the back. The HOA covers heat and hot water, keeping monthly costs predictable. Don't miss this opportunity to own a beautifully updated, move-in-ready condo in a fantastic location!
Open House Schedule
-
Saturday, June 07, 202510:00 am to 12:00 pm6/7/2025 10:00:00 AM +00:006/7/2025 12:00:00 PM +00:00STOP BY FOR A TOUR OF THE BEST CONDO IN STAMFORD!Add to Calendar
-
Sunday, June 08, 202510:00 am to 12:00 pm6/8/2025 10:00:00 AM +00:006/8/2025 12:00:00 PM +00:00STOP BY FOR A TOUR OF THE BEST CONDO IN STAMFORD!Add to Calendar
Property Details
Home Type
- Condominium
Est. Annual Taxes
- $3,731
Year Built
- Built in 1958
HOA Fees
- $506 Monthly HOA Fees
Parking
- 1 Parking Space
Home Design
- 1,050 Sq Ft Home
- Ranch Style House
- Brick Exterior Construction
- Masonry Siding
Kitchen
- Oven or Range
- Dishwasher
Bedrooms and Bathrooms
- 2 Bedrooms
- 1 Full Bathroom
Location
- Property is near public transit
- Property is near a bus stop
Schools
- Julia A. Stark Elementary School
- Dolan Middle School
- Stamford High School
Utilities
- Window Unit Cooling System
- Heating System Uses Natural Gas
Listing and Financial Details
- Assessor Parcel Number 338887
Community Details
Overview
- Association fees include grounds maintenance, trash pickup, snow removal, heat, hot water, water, property management, pest control
- 180 Units
- Property managed by Plaza Management
Amenities
- Public Transportation
- Coin Laundry
Recreation
- Community Playground
- Park
Pet Policy
- Pets Allowed
Map
Home Values in the Area
Average Home Value in this Area
Similar Homes in the area
Source: SmartMLS
MLS Number: 24100130
- 91 Clovelly Rd
- 10 Penzance Rd
- 54 Hope St Unit F
- 90 Culloden Rd
- 18 Fenway St
- 150 Hope St Unit 16
- 87 Glenbrook Rd Unit 7B
- 257 Culloden Rd
- 46 Lincoln Ave
- 65 Glenbrook Rd Unit 6B
- 377 Glenbrook Rd Unit 15
- 39 Underhill St
- 71 Strawberry Hill Ave Unit 710
- 49 Glenbrook Rd Unit 209
- 49 Glenbrook Rd Unit 207
- 91 Strawberry Hill Ave Unit 733
- 91 Strawberry Hill Ave Unit 641
- 45 Coolidge Ave
- 50 Glenbrook Rd Unit 2C
- 50 Glenbrook Rd Unit 10J
