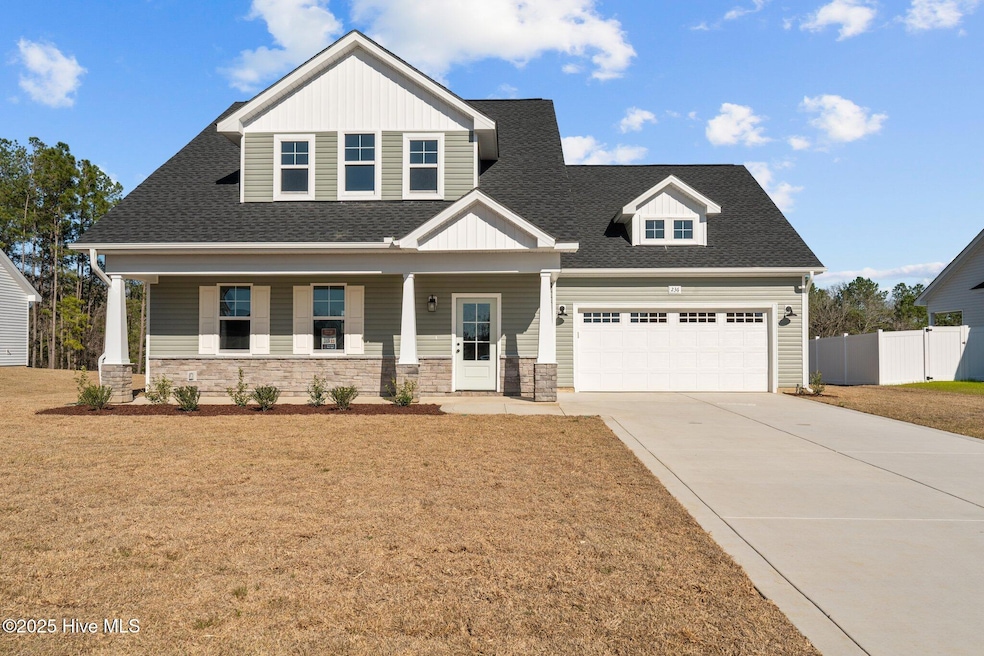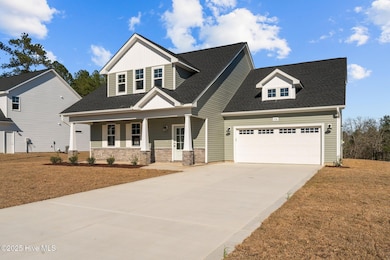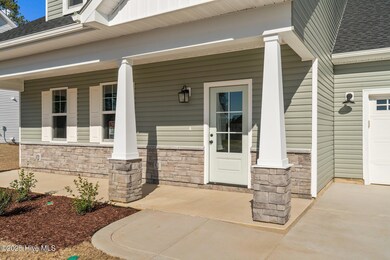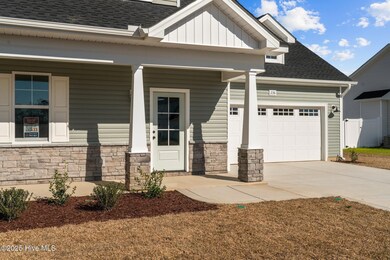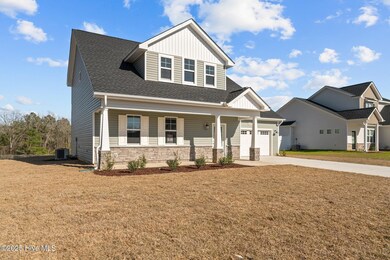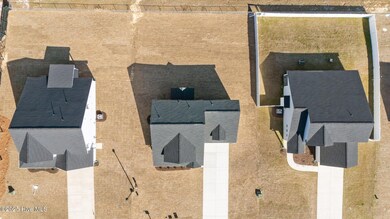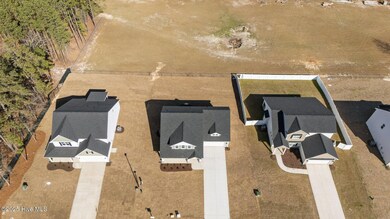
236 Grove Walk Rd Raeford, NC 28376
Estimated payment $2,297/month
Highlights
- Gated Community
- Covered patio or porch
- Kitchen Island
- 1 Fireplace
- Community Playground
- Forced Air Zoned Heating and Cooling System
About This Home
Introducing the Serenity, a brand-new floor plan by JK Builders, offering 2,100 square feet of living space across two stories. Designed with modern living in mind, this home combines style and functionality. The Serenity features three spacious bedrooms upstairs, each with its own private bathroom, ensuring comfort and privacy. The owner's suite includes a tiled shower and dual basin vanities. The convenient upstairs laundry adds an extra layer of practicality to your daily routine. On the main floor, you'll find a large great room with 9' ceilings as well as the kitchen, boasting white cabinets and elegant granite countertops throughout. The downstairs living spaces & laundry room feature durable LVP flooring, while the upstairs bathrooms are finished with tile and carpet in all bedrooms. Located in the new community of Wood Lake II in Hoke County, this home is your opportunity to enjoy a modern lifestyle in a prime location.
Home Details
Home Type
- Single Family
Year Built
- Built in 2024
Lot Details
- 10,454 Sq Ft Lot
- Lot Dimensions are 80'x130'x80'x130'
- Property is zoned RA-20
HOA Fees
- $50 Monthly HOA Fees
Home Design
- Slab Foundation
- Wood Frame Construction
- Architectural Shingle Roof
- Stone Siding
- Vinyl Siding
- Stick Built Home
Interior Spaces
- 2,153 Sq Ft Home
- 2-Story Property
- 1 Fireplace
- Combination Dining and Living Room
- Kitchen Island
Bedrooms and Bathrooms
- 3 Bedrooms
- Walk-in Shower
Parking
- 2 Car Attached Garage
- Front Facing Garage
- Garage Door Opener
- Driveway
Outdoor Features
- Covered patio or porch
Schools
- Scurlock Elementary School
- East Hoke Middle School
- Hoke County High School
Utilities
- Forced Air Zoned Heating and Cooling System
- Heat Pump System
Community Details
Overview
- Blackberry Management Association, Phone Number (910) 725-2065
- Wood Lake Ii Subdivision
Recreation
- Community Playground
Security
- Gated Community
Map
Home Values in the Area
Average Home Value in this Area
Property History
| Date | Event | Price | Change | Sq Ft Price |
|---|---|---|---|---|
| 05/29/2025 05/29/25 | Pending | -- | -- | -- |
| 04/21/2025 04/21/25 | Price Changed | $341,999 | +3.0% | $159 / Sq Ft |
| 04/02/2025 04/02/25 | Price Changed | $331,999 | -9.7% | $154 / Sq Ft |
| 03/20/2025 03/20/25 | Price Changed | $367,500 | -2.8% | $171 / Sq Ft |
| 08/12/2024 08/12/24 | For Sale | $378,000 | -- | $176 / Sq Ft |
Similar Homes in Raeford, NC
Source: Hive MLS
MLS Number: 100460725
- 192 Grove Walk Rd
- 192 Rd
- 620 Southerland Peak Dr
- 634 Southerland Peak Dr
- 662 Southerland Peak Dr
- 680 Southerland Peak Dr
- 690 Southerland Peak Dr
- 704 Southerland Peak Dr
- 720 Southerland Peak Dr
- 736 Southerland Peak Dr
- 752 Southerland Peak Dr
- 766 Southerland Peak Dr
- 146 Grove Walk Rd
- 657 Southerland Peak Dr
- 687 Southerland Peak Dr
- 599 Southerland Peak Dr
