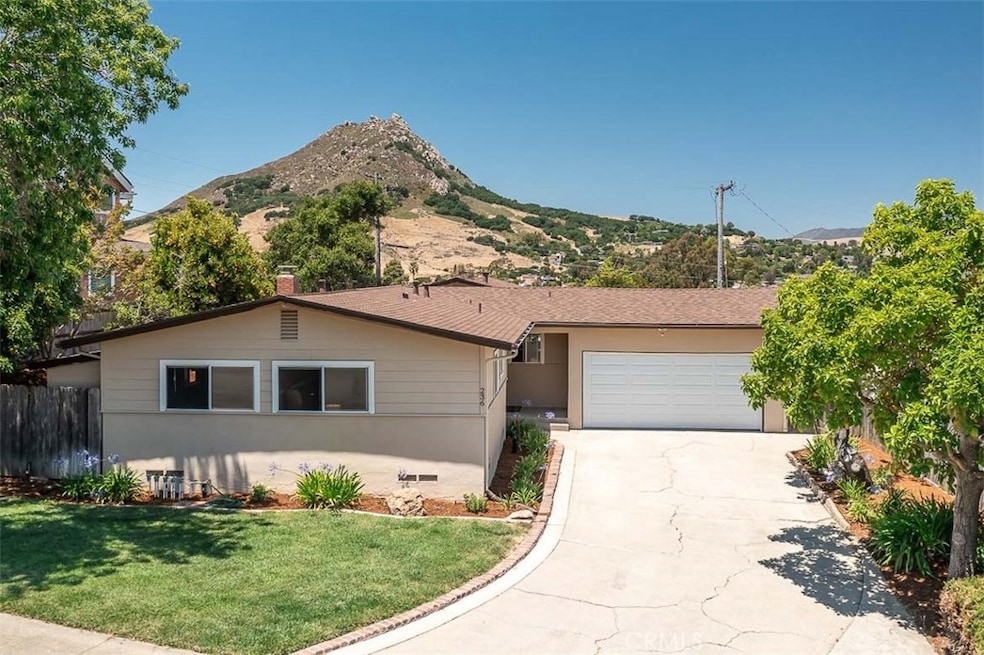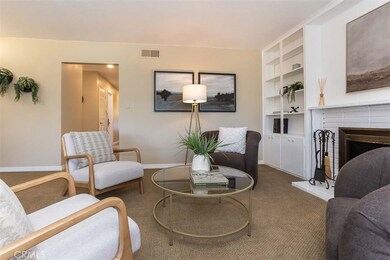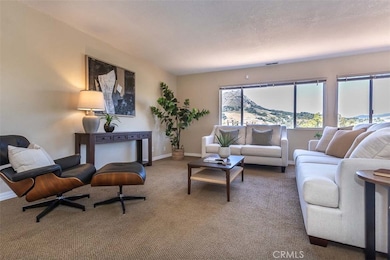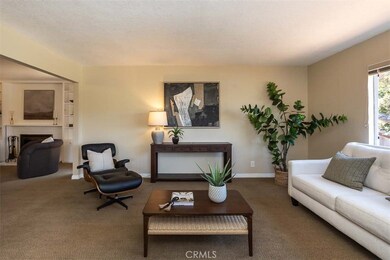
236 Hermosa Way San Luis Obispo, CA 93405
Bishops Knoll NeighborhoodEstimated payment $7,651/month
Highlights
- Mountain View
- Main Floor Bedroom
- No HOA
- Bishop's Peak Elementary School Rated A
- Granite Countertops
- Hiking Trails
About This Home
Nestled in a peaceful San Luis Obispo neighborhood, this single-level 3-bedroom, 2-bathroom, offers breathtaking views of both Madonna Mountain and Bishop’s Peak. This home offers easy living with updated flooring, modernized bathrooms, refreshed paint, and a newer composition shingle roof. The kitchen features granite countertops, updated appliances, and an induction cooktop. The primary suite includes its own ensuite bath with a newly updated shower with a glass surround. The backyard provides ample space to take in the amazing views of Bishop’s Peak. The two-car garage features a new garage door and laundry hookups. Located in the highly regarded Bishop’s Peak Elementary School District and conveniently positioned near Bishop’s Peak Elementary, Cal Poly, hiking trails, shopping, and dining. This home would be perfect as your forever home or a smart investment, and provides all of the benefits of central coast living with an unbeatable location.
Listing Agent
The Avenue Central Coast Realty, Inc. Brokerage Phone: 805-235-2070 License #01905844 Listed on: 07/17/2025
Home Details
Home Type
- Single Family
Est. Annual Taxes
- $10,775
Year Built
- Built in 1959
Lot Details
- 7,950 Sq Ft Lot
- Wood Fence
- Back and Front Yard
- Property is zoned R1
Parking
- 2 Car Attached Garage
- Parking Available
- Driveway
Home Design
- Raised Foundation
- Composition Roof
Interior Spaces
- 1,652 Sq Ft Home
- 1-Story Property
- Built-In Features
- Ceiling Fan
- Recessed Lighting
- Wood Burning Fireplace
- Double Pane Windows
- Sliding Doors
- Living Room with Fireplace
- Dining Room
- Mountain Views
Kitchen
- Double Oven
- Electric Cooktop
- Dishwasher
- Granite Countertops
- Disposal
Flooring
- Carpet
- Vinyl
Bedrooms and Bathrooms
- 3 Main Level Bedrooms
- 2 Full Bathrooms
- Granite Bathroom Countertops
- Bathtub with Shower
- Walk-in Shower
Laundry
- Laundry Room
- Laundry in Garage
Outdoor Features
- Concrete Porch or Patio
- Shed
- Rain Gutters
Utilities
- Forced Air Heating System
- Natural Gas Connected
- Water Heater
Listing and Financial Details
- Legal Lot and Block 2 / D
- Tax Tract Number 127
- Assessor Parcel Number 052475017
- Seller Considering Concessions
Community Details
Overview
- No Home Owners Association
- San Luis Obispo Subdivision
Recreation
- Hiking Trails
Map
Home Values in the Area
Average Home Value in this Area
Tax History
| Year | Tax Paid | Tax Assessment Tax Assessment Total Assessment is a certain percentage of the fair market value that is determined by local assessors to be the total taxable value of land and additions on the property. | Land | Improvement |
|---|---|---|---|---|
| 2025 | $10,775 | $994,500 | $714,000 | $280,500 |
| 2024 | $1,093 | $975,000 | $700,000 | $275,000 |
| 2023 | $1,093 | $98,718 | $22,456 | $76,262 |
| 2022 | $1,024 | $96,783 | $22,016 | $74,767 |
| 2021 | $1,008 | $94,886 | $21,585 | $73,301 |
| 2020 | $998 | $93,914 | $21,364 | $72,550 |
| 2019 | $987 | $92,074 | $20,946 | $71,128 |
| 2018 | $968 | $90,270 | $20,536 | $69,734 |
| 2017 | $949 | $88,501 | $20,134 | $68,367 |
| 2016 | $930 | $86,767 | $19,740 | $67,027 |
| 2015 | $916 | $85,465 | $19,444 | $66,021 |
| 2014 | $841 | $83,792 | $19,064 | $64,728 |
Property History
| Date | Event | Price | Change | Sq Ft Price |
|---|---|---|---|---|
| 07/17/2025 07/17/25 | For Sale | $1,249,000 | -- | $756 / Sq Ft |
Purchase History
| Date | Type | Sale Price | Title Company |
|---|---|---|---|
| Interfamily Deed Transfer | -- | -- |
Similar Homes in San Luis Obispo, CA
Source: California Regional Multiple Listing Service (CRMLS)
MLS Number: SC25155915
APN: 052-475-017
- 131 Serrano Heights Dr
- 411 E Foothill Blvd Unit 9
- 672 Serrano Dr Unit 9
- 160 Broad St
- 647 Paseo Bella Montana Unit A
- 150 Los Robles Ct
- 375 Chorro St
- 60 Casa St
- 670 Chorro St Unit D
- 680 Chorro St Unit 5
- 680 Chorro St Unit 18
- 570 Peach St Unit 25
- 755 Chorro St
- 1185 E Foothill Blvd Unit 25
- 879 Walnut St
- 958 Skyline Dr
- 551 Hathway Ave
- 1143 Walnut St
- 680 Howard St
- 973 Higuera St
- 282 Luneta Dr
- 555 Ramona Dr
- 71 Palomar Ave
- 404 Patricia Dr Unit Studio
- 228 Broad St
- 59 Chorro St Unit Back unit
- 22 Chorro St
- 1050 E Foothill Blvd
- 1 Mustang Dr
- 1271 Murray Ave Unit C
- 564 Higuera St
- 849 Higuera St
- 475-497 Marsh St
- 364 Buchon St Unit buchon
- 743 Buchon St Unit F
- 1624 Mill St Unit 1624 Mill
- 1633 Mill St
- 145 South St
- 1749 Santa Barbara Ave Unit A
- 2120 Santa Barbara Ave






