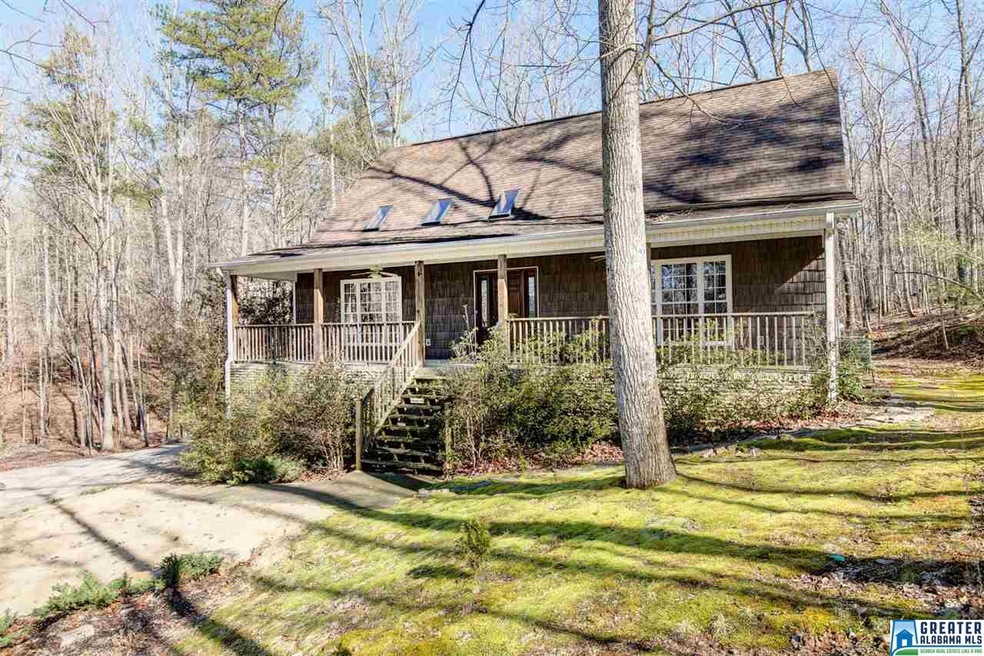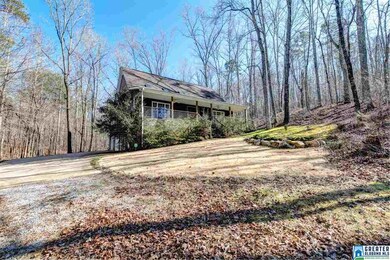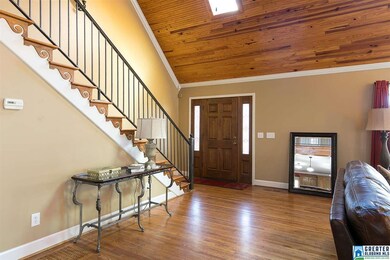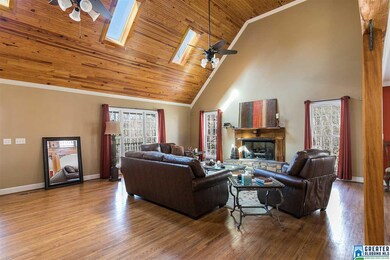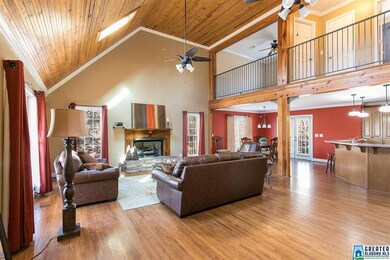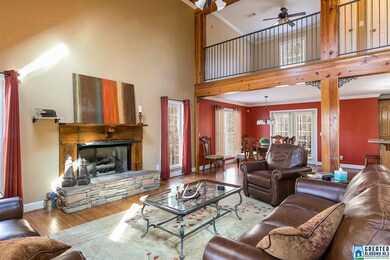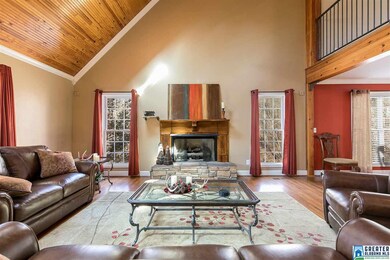
236 Hideaway Ln Springville, AL 35146
Highlights
- 3.83 Acre Lot
- Heavily Wooded Lot
- Cathedral Ceiling
- Springville High School Rated 9+
- Covered Deck
- Wood Flooring
About This Home
As of April 2018Beautiful, custom home tucked away on 3.8 acres in Springville. Find mature hardwoods, natural rock outcroppings, and frequent deer and turkey visitors throughout this property which you can enjoy from your sprawling covered front and back porches. Just in your first few steps in the front door, features like the skylights and huge windows, vaulted natural wood ceilings, gorgeous fireplace & stacked stone hearth, rich hardwood floors, iron accents, and crown molding will wow you! Enviable kitchen with stainless steel, tons of counter & storage space, and open to the dining and living areas. 1/2 bath on the main level boasts a custom antique chest of drawers turned sink! Loft upstairs overlooking the living room makes a perfect office space while the basement bonus room would be a great den or extra bedroom. Schedule your showing today to call this gorgeous and unique property home before you know it!
Last Agent to Sell the Property
Martin Andrews
EXIT Magic City Realty Valleyd License #115158 Listed on: 03/09/2018
Home Details
Home Type
- Single Family
Est. Annual Taxes
- $704
Year Built
- Built in 2004
Lot Details
- 3.83 Acre Lot
- Sprinkler System
- Heavily Wooded Lot
Parking
- 2 Car Attached Garage
- Basement Garage
- Side Facing Garage
- Driveway
Interior Spaces
- 1.5-Story Property
- Crown Molding
- Smooth Ceilings
- Cathedral Ceiling
- Ceiling Fan
- Recessed Lighting
- Gas Log Fireplace
- Stone Fireplace
- Double Pane Windows
- Great Room with Fireplace
- Combination Dining and Living Room
- Loft
- Bonus Room
- Workshop
- Attic
Kitchen
- Breakfast Bar
- Electric Oven
- Stove
- Built-In Microwave
- Dishwasher
- Stainless Steel Appliances
- Kitchen Island
- Solid Surface Countertops
Flooring
- Wood
- Tile
Bedrooms and Bathrooms
- 4 Bedrooms
- Primary Bedroom on Main
- Walk-In Closet
- Hydromassage or Jetted Bathtub
- Bathtub and Shower Combination in Primary Bathroom
- Separate Shower
- Linen Closet In Bathroom
Laundry
- Laundry Room
- Laundry on main level
- Washer and Electric Dryer Hookup
Basement
- Basement Fills Entire Space Under The House
- Natural lighting in basement
Outdoor Features
- Covered Deck
- Exterior Lighting
- Porch
Utilities
- Central Heating and Cooling System
- Electric Water Heater
- Septic Tank
Community Details
- $15 Other Monthly Fees
Listing and Financial Details
- Assessor Parcel Number 16-02-10-0-000-001.019
Ownership History
Purchase Details
Home Financials for this Owner
Home Financials are based on the most recent Mortgage that was taken out on this home.Purchase Details
Home Financials for this Owner
Home Financials are based on the most recent Mortgage that was taken out on this home.Similar Homes in Springville, AL
Home Values in the Area
Average Home Value in this Area
Purchase History
| Date | Type | Sale Price | Title Company |
|---|---|---|---|
| Warranty Deed | $324,000 | South Oak Title Trussville L | |
| Warranty Deed | $265,000 | None Available |
Mortgage History
| Date | Status | Loan Amount | Loan Type |
|---|---|---|---|
| Open | $130,000 | Credit Line Revolving | |
| Open | $318,305 | New Conventional | |
| Previous Owner | $314,280 | New Conventional | |
| Previous Owner | $168,500 | New Conventional |
Property History
| Date | Event | Price | Change | Sq Ft Price |
|---|---|---|---|---|
| 04/23/2018 04/23/18 | Sold | $324,000 | -3.3% | $119 / Sq Ft |
| 03/09/2018 03/09/18 | For Sale | $335,000 | +26.4% | $123 / Sq Ft |
| 08/08/2014 08/08/14 | Sold | $265,000 | -5.3% | $106 / Sq Ft |
| 07/15/2014 07/15/14 | Pending | -- | -- | -- |
| 05/27/2014 05/27/14 | For Sale | $279,900 | -- | $112 / Sq Ft |
Tax History Compared to Growth
Tax History
| Year | Tax Paid | Tax Assessment Tax Assessment Total Assessment is a certain percentage of the fair market value that is determined by local assessors to be the total taxable value of land and additions on the property. | Land | Improvement |
|---|---|---|---|---|
| 2024 | $1,922 | $85,628 | $8,320 | $77,308 |
| 2023 | $1,947 | $85,628 | $8,320 | $77,308 |
| 2022 | $1,165 | $39,119 | $3,030 | $36,089 |
| 2021 | $1,129 | $39,119 | $3,030 | $36,089 |
| 2020 | $1,129 | $33,100 | $3,026 | $30,074 |
Agents Affiliated with this Home
-
Shanalee Dombrosky

Seller's Agent in 2025
Shanalee Dombrosky
LAH Sotheby's International Re
(205) 960-7909
14 Total Sales
-

Seller's Agent in 2018
Martin Andrews
EXIT Magic City Realty Valleyd
-
Tammy Williamson

Buyer's Agent in 2018
Tammy Williamson
Real Broker LLC
(205) 639-9147
1 in this area
32 Total Sales
-
Collier Swecker

Seller's Agent in 2014
Collier Swecker
RE/MAX
(205) 249-3535
113 Total Sales
-

Seller Co-Listing Agent in 2014
Mark Carlisle
RE/MAX
-
L
Buyer's Agent in 2014
Laura Stanfield
The Real Estate Group, Inc.
Map
Source: Greater Alabama MLS
MLS Number: 809515
APN: 16-02-10-0-001-001.019
- 360 Gray Fox Rd Unit 15 & 16
- 325 Gray Fox Rd Unit 61
- 80 Preserve Way Unit 72
- 325 Smithfield Ln
- 175 Smithfield Ln
- 175 Grayton St
- 179 Grayton St
- 1590 Baxter Ave
- 1695 Baxter Ave
- 40 Sulfur Springs Rd
- 140 Sweetwater Way
- 300 Braddock Rd W
- 1550 Baxter Ave
- 1575 Baxter Ave
- 150 Braxton Place
- 80 Braxton Place
- 6405 Highway 174 Unit Tract 2
- 6555 Highway 174 Unit Tract 6
- 6423 Highway 174 Unit Tract 4
- 2005 Baxter Ave
