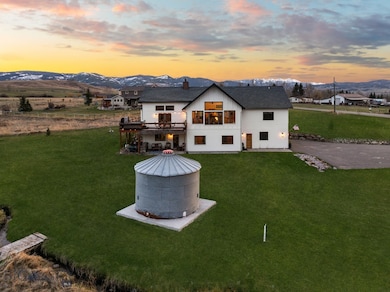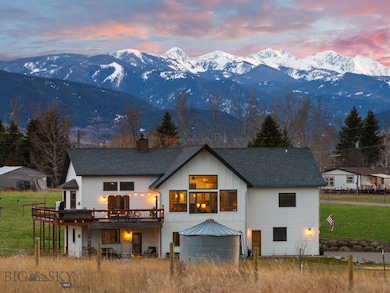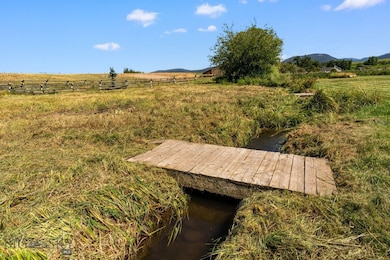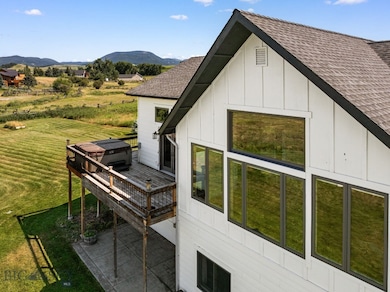236 Holland Ln Bozeman, MT 59718
Gallatin Gateway NeighborhoodEstimated payment $7,236/month
Highlights
- Home fronts a creek
- River View
- No HOA
- Gallatin Gateway School Rated A
- Radiant Floor
- Fireplace
About This Home
Welcome to 236 Holland Lane in Bozeman, Montana! A truly exceptional property that offers the perfect blend of country charm and modern convenience. This stunning home is ideally situated on just under 2 acres, providing a peaceful retreat with breathtaking, unobstructed views of the Bridger and Gallatin Mountain ranges. Located in a highly desirable area, this property is conveniently located 13 miles from Downtown Bozeman, 15 miles from Bozeman Yellowstone International Airport, and 32 miles from Big Sky. The home itself boasts 4 spacious bedrooms, a versatile den, and 3 full bathrooms, offering ample room to grow and relax. You can enjoy cozy evenings by one of three fireplaces or step outside onto the half wrap-around deck to take in the serene views of the surrounding mountains and farmland. Wortman Creek meanders through the property, adding to the peaceful ambiance. Additionally, light covenants provide flexibility for your lifestyle, including the option for horses and farm animals. A significant highlight of this property is the approved permit for a 2-bedroom Accessory Dwelling Unit (ADU) and septic system expansion. This offers fantastic potential for future rental income or a guest house, which could even include shop space. This home truly delivers the best of Montana living – privacy, incredible views, versatility, and convenience. The seller is also offering a negotiable paint and flooring allowance, providing immediate equity. Don't miss this rare opportunity to own a slice of paradise in one of the valley's most sought-after locations!
Home Details
Home Type
- Single Family
Est. Annual Taxes
- $5,086
Year Built
- Built in 2007
Lot Details
- 1.88 Acre Lot
- Home fronts a creek
Parking
- 2 Car Attached Garage
Property Views
- River
- Woods
- Farm
- Creek or Stream
- Mountain
Home Design
- Shingle Roof
Interior Spaces
- 3,581 Sq Ft Home
- 1-Story Property
- Fireplace
- Radiant Floor
- Partial Basement
Bedrooms and Bathrooms
- 4 Bedrooms
- 3 Full Bathrooms
Utilities
- No Cooling
- Heating Available
- Well
Community Details
- No Home Owners Association
Listing and Financial Details
- Assessor Parcel Number RHF52726
Map
Home Values in the Area
Average Home Value in this Area
Tax History
| Year | Tax Paid | Tax Assessment Tax Assessment Total Assessment is a certain percentage of the fair market value that is determined by local assessors to be the total taxable value of land and additions on the property. | Land | Improvement |
|---|---|---|---|---|
| 2025 | $4,226 | $1,196,200 | $0 | $0 |
| 2024 | $4,909 | $1,021,000 | $0 | $0 |
| 2023 | $4,705 | $1,021,000 | $0 | $0 |
| 2022 | $3,655 | $595,000 | $0 | $0 |
| 2021 | $3,699 | $595,000 | $0 | $0 |
| 2020 | $3,538 | $492,100 | $0 | $0 |
| 2019 | $3,462 | $492,100 | $0 | $0 |
| 2018 | $3,225 | $423,400 | $0 | $0 |
| 2017 | $3,086 | $423,400 | $0 | $0 |
| 2016 | $3,558 | $481,200 | $0 | $0 |
| 2015 | $3,004 | $403,400 | $0 | $0 |
| 2014 | $3,664 | $277,402 | $0 | $0 |
Property History
| Date | Event | Price | List to Sale | Price per Sq Ft | Prior Sale |
|---|---|---|---|---|---|
| 10/26/2025 10/26/25 | Pending | -- | -- | -- | |
| 09/16/2025 09/16/25 | Price Changed | $1,295,000 | -3.0% | $362 / Sq Ft | |
| 07/18/2025 07/18/25 | For Sale | $1,335,000 | +204.1% | $373 / Sq Ft | |
| 07/13/2015 07/13/15 | Sold | -- | -- | -- | View Prior Sale |
| 06/13/2015 06/13/15 | Pending | -- | -- | -- | |
| 06/30/2014 06/30/14 | For Sale | $439,000 | -- | $105 / Sq Ft |
Purchase History
| Date | Type | Sale Price | Title Company |
|---|---|---|---|
| Warranty Deed | -- | Titleone | |
| Warranty Deed | -- | Montana Title & Escrow | |
| Warranty Deed | -- | American Land Title Company |
Mortgage History
| Date | Status | Loan Amount | Loan Type |
|---|---|---|---|
| Previous Owner | $328,800 | New Conventional | |
| Previous Owner | $61,150 | Unknown |
Source: Big Sky Country MLS
MLS Number: 404174
APN: 06-0697-11-4-03-08-0000
- TBD S Cottonwood Rd
- 14708 Gallatin Rd
- 11762 Gooch Hill Rd
- 511 Table Mountain Dr
- 11400 Gooch Hill Rd
- 1245 Gateway Rd S
- 1021 Gateway Rd S
- 141 Gravel Hollow Dr
- 37329 Gallatin Rd
- 2221 Gateway South Rd
- 855 Deer Path
- S Whistleberry Rd
- NHN Cottontail Rd
- TBD S Whistleberry Rd
- Lot 41 Upper Tom Burke Rd
- 2221 Gateway Rd S
- 15815 Portnell Rd
- TBD Summit Dr
- 2178 Little Bear Rd
- 72652 Gallatin Rd







