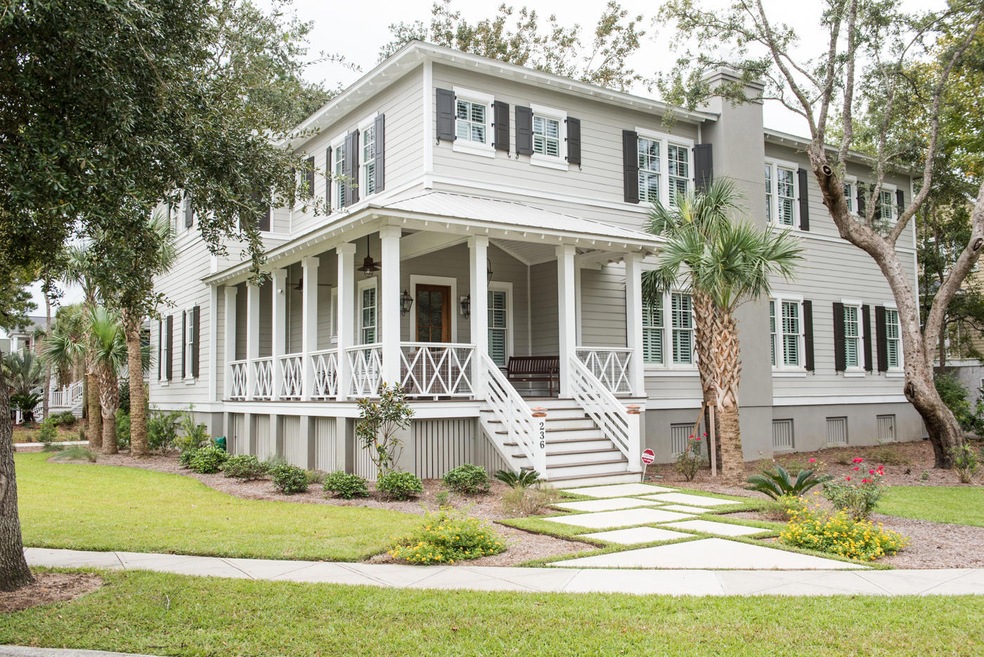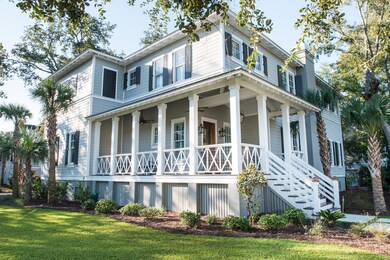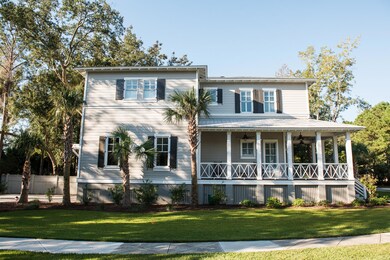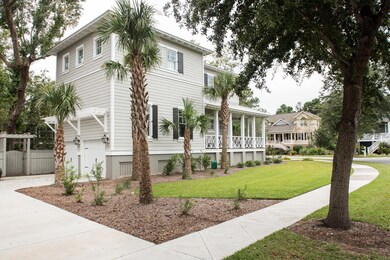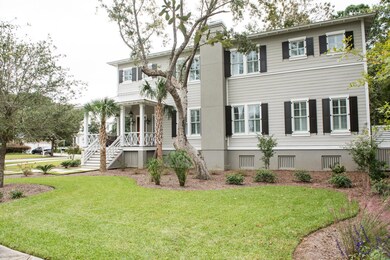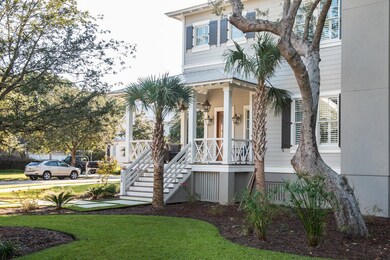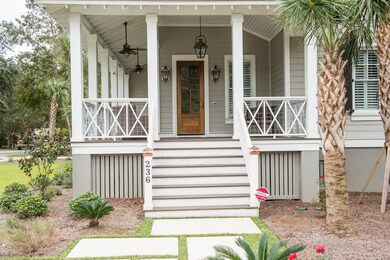
236 Indigo Bay Cir Mount Pleasant, SC 29464
Rifle Range NeighborhoodHighlights
- Traditional Architecture
- Wood Flooring
- High Ceiling
- Mamie Whitesides Elementary School Rated A
- Loft
- Great Room with Fireplace
About This Home
As of July 2020Stunning custom home! Coastal, classic, and comfortable with a casual elegance perfect for everyday life. Located in the sought after quaint community of Back Bay Village in Mt Pleasant. Situated on a corner lot with mature trees and a pond view. Built in late 2014 with incredible attention to detail, featuring; 5 Bedrooms, 4.5 Bathrooms with 12' ceilings, marble in the Kitchen and baths, white oak flooring throughout, nickel gap siding, plantation shutters, a Screened Porch wired for your TV with speakers, a gas line for your grill, and floor to ceiling built-ins are just to name a few. Entertain with family and friends in style, with your gourmet Kitchen featuring a 5 burner Bertazzoni gas range, Stainless Steel open shelving and Stainless Steel appliances; French door refrigerator,electric wall ovens, and custom inset cabinets, Granite island and honed black Granite counters. Step into the Dining Room and Great Room with an industrial cottage atmosphere, lighting and fans from Restoration Hardware and Fanimation, floor to ceiling built-ins, two barn doors, and a wood burning fireplace, and reclaimed 200 year old heart pine for the mantle. Also downstairs is an additional 5th Bedroom/Study an adjoining full bath with a marble surround, floor to ceiling built-ins along and closet designed for a murphy bed.
Upstairs houses the Master Bedroom, an additional 3 Bedrooms, 3 Bathrooms, an open loft and more built-ins. The Master Bedroom/Bathroom is light and bright, with nickel gap siding, large walk in closet, bath has dual vanities, free standing claw foot tub, shower with marble surround and rain shower head. Two of the additional Bedrooms share a Jack and Jill Bathroom and the third Bedroom has a full bath all with marble surrounds. Fabulous house full of unique surprises, slide the barn doors to expose the wine bar and gaming area. Additional features include: upstairs laundry room with a utility sink, screened porch, fence, patio, gas line for grill, extensive security system. Minutes to the beaches and Coleman Blvd, close to downtown Charleston, Whole Foods, Trader Joes, shopping and schools.
Last Agent to Sell the Property
Carolina One Real Estate License #80334 Listed on: 01/09/2016

Home Details
Home Type
- Single Family
Est. Annual Taxes
- $10,646
Year Built
- Built in 2014
Lot Details
- 0.29 Acre Lot
- Privacy Fence
- Vinyl Fence
- Interior Lot
- Level Lot
HOA Fees
- $67 Monthly HOA Fees
Parking
- 2 Car Garage
Home Design
- Traditional Architecture
- Cottage
- Architectural Shingle Roof
- Asphalt Roof
- Metal Roof
- Cement Siding
Interior Spaces
- 3,482 Sq Ft Home
- 2-Story Property
- Tray Ceiling
- Smooth Ceilings
- High Ceiling
- Ceiling Fan
- Window Treatments
- Entrance Foyer
- Great Room with Fireplace
- Formal Dining Room
- Home Office
- Loft
- Utility Room with Study Area
- Crawl Space
- Home Security System
Kitchen
- Dishwasher
- Kitchen Island
Flooring
- Wood
- Ceramic Tile
Bedrooms and Bathrooms
- 5 Bedrooms
- Walk-In Closet
Laundry
- Laundry Room
- Dryer
- Washer
Outdoor Features
- Screened Patio
- Front Porch
Schools
- Mamie Whitesides Elementary School
- Laing Middle School
- Wando High School
Utilities
- Central Air
- Heat Pump System
- Tankless Water Heater
Community Details
- Back Bay Village Subdivision
Ownership History
Purchase Details
Home Financials for this Owner
Home Financials are based on the most recent Mortgage that was taken out on this home.Purchase Details
Home Financials for this Owner
Home Financials are based on the most recent Mortgage that was taken out on this home.Purchase Details
Purchase Details
Purchase Details
Similar Homes in Mount Pleasant, SC
Home Values in the Area
Average Home Value in this Area
Purchase History
| Date | Type | Sale Price | Title Company |
|---|---|---|---|
| Deed | $1,345,000 | None Available | |
| Deed | $915,000 | -- | |
| Deed | $849,900 | -- | |
| Deed | $160,000 | -- | |
| Deed | $202,508 | -- |
Mortgage History
| Date | Status | Loan Amount | Loan Type |
|---|---|---|---|
| Open | $1,298,000 | New Conventional | |
| Closed | $1,277,750 | New Conventional | |
| Previous Owner | $880,000 | Adjustable Rate Mortgage/ARM | |
| Previous Owner | $686,250 | New Conventional |
Property History
| Date | Event | Price | Change | Sq Ft Price |
|---|---|---|---|---|
| 07/27/2020 07/27/20 | Sold | $1,345,000 | 0.0% | $387 / Sq Ft |
| 06/27/2020 06/27/20 | Pending | -- | -- | -- |
| 03/05/2020 03/05/20 | For Sale | $1,345,000 | +47.0% | $387 / Sq Ft |
| 03/03/2016 03/03/16 | Sold | $915,000 | -3.7% | $263 / Sq Ft |
| 01/19/2016 01/19/16 | Pending | -- | -- | -- |
| 01/09/2016 01/09/16 | For Sale | $950,000 | -- | $273 / Sq Ft |
Tax History Compared to Growth
Tax History
| Year | Tax Paid | Tax Assessment Tax Assessment Total Assessment is a certain percentage of the fair market value that is determined by local assessors to be the total taxable value of land and additions on the property. | Land | Improvement |
|---|---|---|---|---|
| 2023 | $5,068 | $80,700 | $0 | $0 |
| 2022 | $18,529 | $80,700 | $0 | $0 |
| 2021 | $18,517 | $80,700 | $0 | $0 |
| 2020 | $3,851 | $38,000 | $0 | $0 |
| 2019 | $3,818 | $38,000 | $0 | $0 |
| 2017 | $3,629 | $36,600 | $0 | $0 |
| 2016 | $11,195 | $34,000 | $0 | $0 |
| 2015 | $10,646 | $50,990 | $0 | $0 |
| 2014 | $1,963 | $0 | $0 | $0 |
| 2011 | -- | $0 | $0 | $0 |
Agents Affiliated with this Home
-
Joyce King
J
Seller's Agent in 2020
Joyce King
Disher Hamrick & Myers Res Inc
(843) 577-4115
1 in this area
33 Total Sales
-
Katherine Falls
K
Seller Co-Listing Agent in 2020
Katherine Falls
Oyster Point Real Estate Group, LLC
(843) 544-8557
1 in this area
3 Total Sales
-
Elaine Nugent
E
Seller's Agent in 2016
Elaine Nugent
Carolina One Real Estate
(843) 330-7044
2 Total Sales
-
Maria Woodul
M
Buyer's Agent in 2016
Maria Woodul
Tatum and Randal Real Estate
(843) 297-1836
10 Total Sales
Map
Source: CHS Regional MLS
MLS Number: 16000598
APN: 560-12-00-116
- 1602 Rifle Range Rd
- 1504 Heron Ave
- 1535 Low Park St
- 1391 Royston Rd
- 1363 Rivella Dr
- 1392 Founders Way
- 1394 Center Lake Dr
- 1391 Center Lake Dr
- 2257 Magnolia Meadows Dr
- 2206 Magnolia Meadows Dr
- 1700 Paradise Lake Dr
- 1415 Inland Creek Way
- 1406 Oaklanding Rd
- 1391 Southlake Dr
- 1588 Paradise Lake Dr
- 1308 Wild Olive Dr
- 1615 Paradise Lake Dr
- 1321 Wild Olive Dr
- 1317 Wild Olive Dr
- 1474 Blue Cascade Dr
