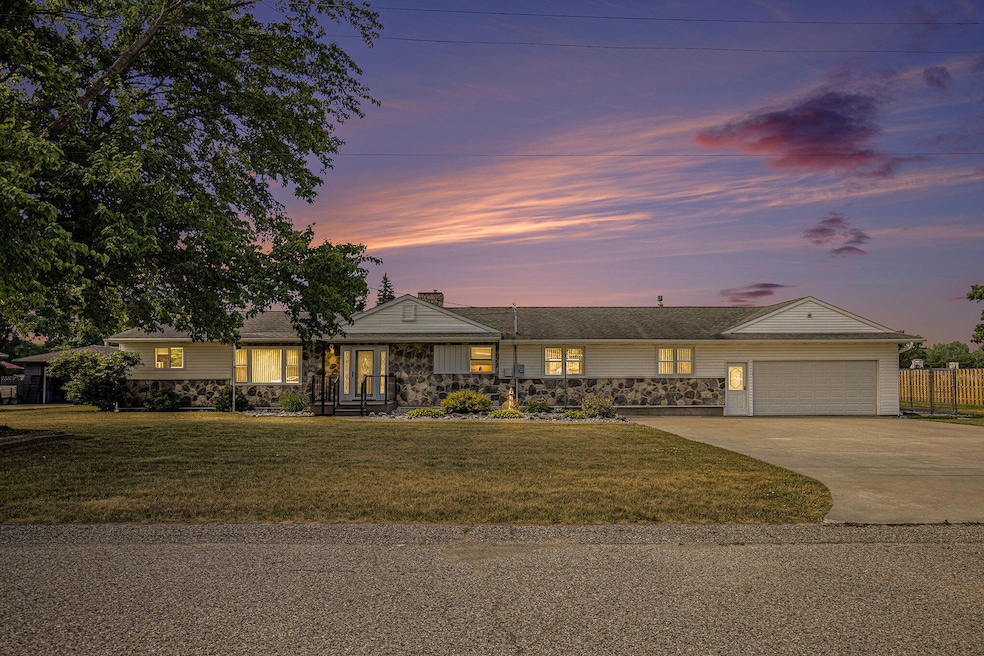
236 Jeffrey St NE Cedar Springs, MI 49319
Estimated payment $2,488/month
Highlights
- Deck
- Vaulted Ceiling
- No HOA
- Family Room with Fireplace
- Pole Barn
- Porch
About This Home
Welcome to the perfect blend of rustic charm and modern comfort. A beautifully maintained 3- bedroom, 2-bath home sits on a double lot located at the end of a low traffic cul-de-sac in the heart of Cedar Springs! Inside, you'll find vaulted ceilings and an open concept with 2 main floor living areas each with gas fireplaces. The large kitchen is perfect for hosting family and friends and features beautiful hickory cabinets. An expansive primary suite with walk-in closet, en suite bath with large walk-in tile shower. Outdoors, enjoy a fenced backyard, a beautiful 16 x 24 Azek composite back patio, a Whole-Home Generac generator system already in place, and a 2-stall attached garage. Need more room? The 28X 32 pole barn is insulated and heated and features 220-amp service. This move-in ready home offers easy access to US-131 and just a short drive to Grand Rapids.
Home Details
Home Type
- Single Family
Est. Annual Taxes
- $3,709
Year Built
- Built in 1957
Lot Details
- 0.39 Acre Lot
- Lot Dimensions are 134 x 129 x135 x 125
- Level Lot
- Back Yard Fenced
Parking
- 2 Car Attached Garage
- Front Facing Garage
- Garage Door Opener
Home Design
- Brick Exterior Construction
- Shingle Roof
- Asphalt Roof
- Vinyl Siding
Interior Spaces
- 2,138 Sq Ft Home
- 1-Story Property
- Vaulted Ceiling
- Gas Log Fireplace
- Family Room with Fireplace
- 2 Fireplaces
- Living Room with Fireplace
- Dining Area
- Fire and Smoke Detector
Kitchen
- Eat-In Kitchen
- Range
- Microwave
Bedrooms and Bathrooms
- 3 Main Level Bedrooms
- 2 Full Bathrooms
Laundry
- Laundry on main level
- Laundry in Bathroom
Basement
- Partial Basement
- Sump Pump
- Crawl Space
Outdoor Features
- Deck
- Pole Barn
- Porch
Location
- Mineral Rights Excluded
Utilities
- Forced Air Heating and Cooling System
- Heating System Uses Natural Gas
- Power Generator
- Private Water Source
- Natural Gas Water Heater
- High Speed Internet
- Cable TV Available
Community Details
- No Home Owners Association
Map
Home Values in the Area
Average Home Value in this Area
Tax History
| Year | Tax Paid | Tax Assessment Tax Assessment Total Assessment is a certain percentage of the fair market value that is determined by local assessors to be the total taxable value of land and additions on the property. | Land | Improvement |
|---|---|---|---|---|
| 2025 | $3,547 | $189,400 | $0 | $0 |
| 2024 | $3,547 | $164,100 | $0 | $0 |
| 2023 | $3,376 | $146,900 | $0 | $0 |
| 2022 | $3,416 | $129,200 | $0 | $0 |
| 2021 | $3,361 | $119,600 | $0 | $0 |
| 2020 | $3,185 | $98,500 | $0 | $0 |
| 2019 | $3,092 | $97,200 | $0 | $0 |
| 2018 | $3,026 | $91,300 | $0 | $0 |
| 2017 | $2,943 | $88,600 | $0 | $0 |
| 2016 | $2,859 | $75,300 | $0 | $0 |
| 2015 | -- | $75,300 | $0 | $0 |
| 2013 | -- | $64,100 | $0 | $0 |
Property History
| Date | Event | Price | Change | Sq Ft Price |
|---|---|---|---|---|
| 07/24/2025 07/24/25 | Price Changed | $399,900 | -7.0% | $187 / Sq Ft |
| 07/09/2025 07/09/25 | For Sale | $429,900 | -- | $201 / Sq Ft |
Mortgage History
| Date | Status | Loan Amount | Loan Type |
|---|---|---|---|
| Closed | $25,000 | Unknown | |
| Closed | $75,000 | Unknown | |
| Closed | $44,000 | Unknown | |
| Closed | $57,336 | Unknown |
Similar Homes in Cedar Springs, MI
Source: Southwestern Michigan Association of REALTORS®
MLS Number: 25033297
APN: 41-03-31-129-001
- 350 E Beech St NE
- 366 E Beech St NE
- 322 E Ash St NE
- 69 S Main
- 197 E Elm St
- 249 Maple
- 295 8th St NE
- 340 West St
- 5312 18 Mile Rd NE
- 4398 17 Mile Rd NE
- 414 Sarah St
- 560 Needlewood Dr
- 520 Needlewood Dr
- 11288 18 Mile Rd NE
- 11260 18 Mile Rd NE
- 550 Needlewood Dr
- 14609 Ivorystone Dr NE Unit 20
- 270 Settlers Pass
- 561 Snow Pine Ct NE
- 531 Snow Pine Ct NE
- 300 Oak St
- 240 Marcell Dr NE
- 8669 Thrifty Dr
- 3105 10 Mile Rd NE
- 7241 Davies Dr NE
- 12060 Mac Dr NE
- 4650 Ramswood Dr NE
- 4581 Sarafield St NE
- 4388 Pine Ridge Pkwy NE
- 4310-4340 Pine Forest Blvd
- 2625 Northvale Dr NE
- 4100 Whispering Ln NE
- 710 W Edgerton St
- 3902 Mayfield Ave NE
- 5120 Gahan St NE
- 3240 Killian St
- 4306 Royal Glen Dr NE
- 3300 E Beltline Ave NE
- 820 S Greenville West Dr
- 4604 Moffett Rd NW






