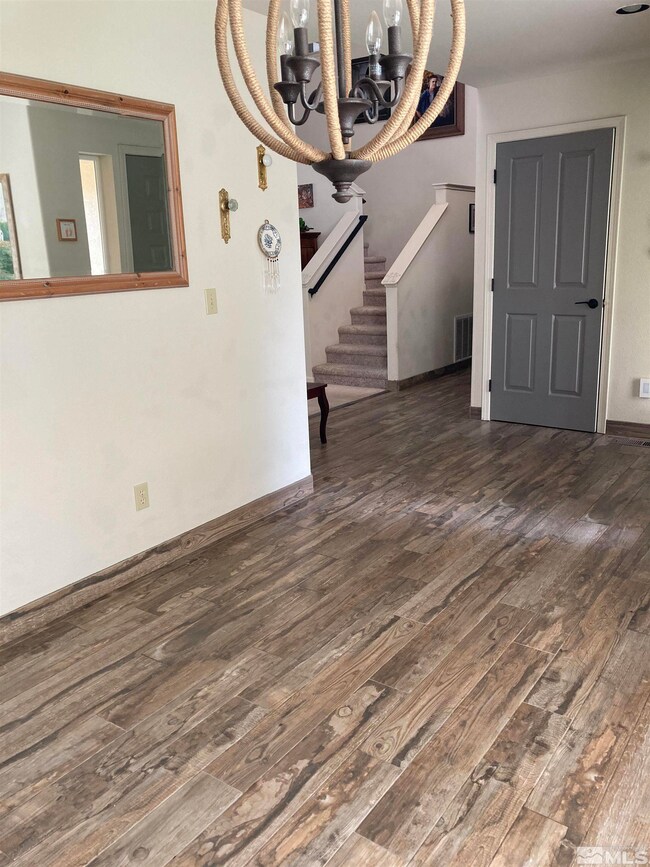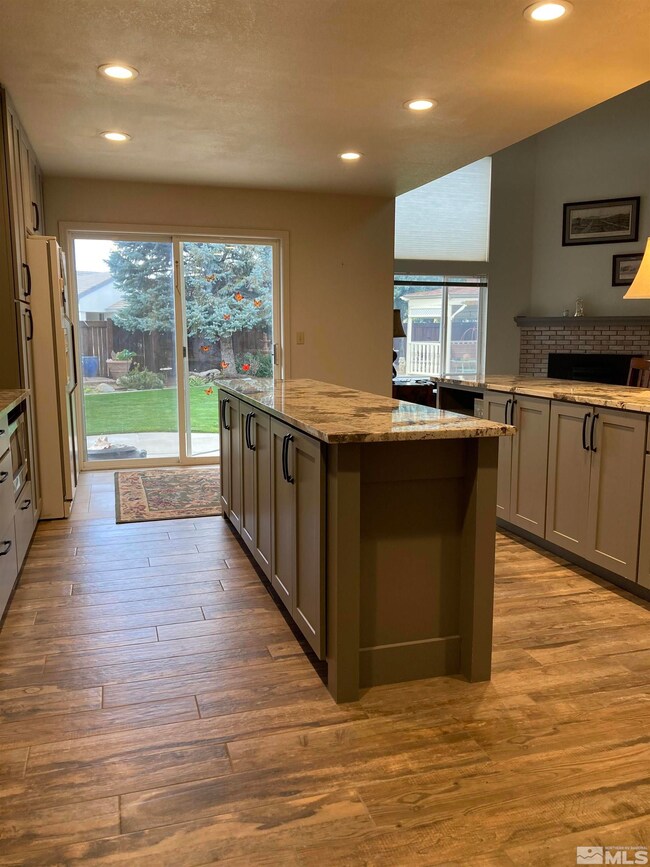
236 La Costa Ave Dayton, NV 89403
Highlights
- Golf Course Community
- Mountain View
- Main Floor Primary Bedroom
- Gated Community
- Clubhouse
- High Ceiling
About This Home
As of October 2024This Wonderfully Built Home on Dayton Valley Golf Course is waiting for You! Spacious Living, Gourmet Kitchen featuring an Oversized Granite Island, New Stainless Steel Appliances, Farm Sink, Upgraded Porcelain Tile Flooring, Plantation Shutters in Bedrooms, Park Like Setting in Back Yard, Master on Main Floor. Shown by Appointment Only! Call Listing Agent to Confirm Showings., New Stainless Steel Refrigerator, Dishwasher, Stove & Hood Vent, & Trash Compactor.
Last Agent to Sell the Property
Valley Realty & Management License #S.66990 Listed on: 10/12/2023
Home Details
Home Type
- Single Family
Est. Annual Taxes
- $2,190
Year Built
- Built in 1994
Lot Details
- 6,970 Sq Ft Lot
- Security Fence
- Back Yard Fenced
- Landscaped
- Level Lot
- Front and Back Yard Sprinklers
- Sprinklers on Timer
- Property is zoned Nr1
HOA Fees
Parking
- 3 Car Attached Garage
- Insulated Garage
- Garage Door Opener
- Assigned Parking
Home Design
- Pitched Roof
- Tile Roof
- Stick Built Home
- Stucco
Interior Spaces
- 2,126 Sq Ft Home
- 2-Story Property
- High Ceiling
- Ceiling Fan
- Double Pane Windows
- Vinyl Clad Windows
- Blinds
- Entrance Foyer
- Great Room
- Living Room with Fireplace
- Mountain Views
- Crawl Space
- Fire and Smoke Detector
Kitchen
- Breakfast Bar
- Built-In Oven
- Electric Oven
- Electric Range
- Microwave
- Dishwasher
- ENERGY STAR Qualified Appliances
- Kitchen Island
- Trash Compactor
- Disposal
Flooring
- Carpet
- Ceramic Tile
- Vinyl
Bedrooms and Bathrooms
- 3 Bedrooms
- Primary Bedroom on Main
- Walk-In Closet
- Dual Sinks
- Primary Bathroom Bathtub Only
- Primary Bathroom includes a Walk-In Shower
Laundry
- Laundry Room
- Laundry in Hall
- Dryer
- Washer
- Sink Near Laundry
- Laundry Cabinets
Outdoor Features
- Gazebo
- Storage Shed
Schools
- Dayton Elementary And Middle School
- Dayton High School
Utilities
- Refrigerated Cooling System
- Central Air
- Heating System Uses Natural Gas
- Pellet Stove burns compressed wood to generate heat
- Hot Water Heating System
- Gas Water Heater
- Water Softener is Owned
- Internet Available
Listing and Financial Details
- Home warranty included in the sale of the property
- Assessor Parcel Number 01963231
Community Details
Overview
- $350 HOA Transfer Fee
- First Service Association
- Maintained Community
- The community has rules related to covenants, conditions, and restrictions
Recreation
- Golf Course Community
Additional Features
- Clubhouse
- Gated Community
Ownership History
Purchase Details
Home Financials for this Owner
Home Financials are based on the most recent Mortgage that was taken out on this home.Purchase Details
Purchase Details
Home Financials for this Owner
Home Financials are based on the most recent Mortgage that was taken out on this home.Purchase Details
Similar Homes in Dayton, NV
Home Values in the Area
Average Home Value in this Area
Purchase History
| Date | Type | Sale Price | Title Company |
|---|---|---|---|
| Bargain Sale Deed | $520,000 | First Centennial Title | |
| Quit Claim Deed | -- | None Listed On Document | |
| Bargain Sale Deed | $315,000 | Ticor Title Carson City | |
| Interfamily Deed Transfer | -- | None Available |
Mortgage History
| Date | Status | Loan Amount | Loan Type |
|---|---|---|---|
| Open | $370,000 | VA | |
| Previous Owner | $252,000 | New Conventional |
Property History
| Date | Event | Price | Change | Sq Ft Price |
|---|---|---|---|---|
| 06/29/2025 06/29/25 | Price Changed | $587,500 | -1.2% | $276 / Sq Ft |
| 06/22/2025 06/22/25 | For Sale | $594,900 | +14.4% | $280 / Sq Ft |
| 10/31/2024 10/31/24 | Sold | $520,000 | -1.9% | $245 / Sq Ft |
| 10/05/2024 10/05/24 | Pending | -- | -- | -- |
| 08/26/2024 08/26/24 | Price Changed | $530,000 | -5.3% | $249 / Sq Ft |
| 07/01/2024 07/01/24 | Price Changed | $559,900 | -1.6% | $263 / Sq Ft |
| 06/20/2024 06/20/24 | Price Changed | $568,899 | -0.2% | $268 / Sq Ft |
| 04/04/2024 04/04/24 | Price Changed | $569,899 | 0.0% | $268 / Sq Ft |
| 04/02/2024 04/02/24 | Price Changed | $569,900 | -2.9% | $268 / Sq Ft |
| 10/11/2023 10/11/23 | For Sale | $587,000 | +86.3% | $276 / Sq Ft |
| 10/18/2018 10/18/18 | Sold | $315,000 | -3.8% | $148 / Sq Ft |
| 10/05/2018 10/05/18 | Pending | -- | -- | -- |
| 08/20/2018 08/20/18 | For Sale | $327,500 | 0.0% | $154 / Sq Ft |
| 08/10/2018 08/10/18 | Pending | -- | -- | -- |
| 07/31/2018 07/31/18 | For Sale | $327,500 | -- | $154 / Sq Ft |
Tax History Compared to Growth
Tax History
| Year | Tax Paid | Tax Assessment Tax Assessment Total Assessment is a certain percentage of the fair market value that is determined by local assessors to be the total taxable value of land and additions on the property. | Land | Improvement |
|---|---|---|---|---|
| 2024 | $2,256 | $123,389 | $50,750 | $72,638 |
| 2023 | $2,256 | $119,187 | $50,750 | $68,437 |
| 2022 | $1,860 | $113,820 | $50,750 | $63,070 |
| 2021 | $1,806 | $109,038 | $47,250 | $61,788 |
| 2020 | $1,753 | $91,324 | $31,500 | $59,824 |
| 2019 | $1,702 | $83,235 | $25,200 | $58,035 |
| 2018 | $1,652 | $72,228 | $15,400 | $56,828 |
| 2017 | $1,604 | $66,158 | $9,100 | $57,058 |
| 2016 | $1,564 | $56,442 | $3,680 | $52,762 |
| 2015 | $1,560 | $50,267 | $3,680 | $46,587 |
| 2014 | $1,515 | $48,208 | $3,680 | $44,528 |
Agents Affiliated with this Home
-
Tammi Mazziliano

Seller's Agent in 2025
Tammi Mazziliano
Lahontan Properties
(707) 337-6699
1 in this area
1 Total Sale
-
Suzanne Sessions

Seller's Agent in 2024
Suzanne Sessions
Valley Realty & Management
(775) 750-9072
9 in this area
33 Total Sales
-
Shauna McArthur

Buyer's Agent in 2024
Shauna McArthur
Keller Williams Group One Inc.
(775) 530-7294
6 in this area
139 Total Sales
-
Jody Foley

Seller's Agent in 2018
Jody Foley
RE/MAX
(775) 721-1777
221 in this area
291 Total Sales
Map
Source: Northern Nevada Regional MLS
MLS Number: 230011912
APN: 019-632-31
- 132 Sawgrass Ln
- 252 La Costa Ave
- 552 Stonehaven Ct
- 600 Birkdale Ct
- 02968239 Dayton Valley Rd
- 326 Torrey Pines Dr
- 414 La Costa Cir
- 111 Cosser St
- 694 Saint Andrews Dr
- 696 Saint Andrews Dr
- 101 Palmer Dr
- 101 Poppy Hills Ct
- 140 Cosser St
- 416 Aspen Dr
- 823 Gullane Ct
- 101 Moore Ave
- 198 McMarlin
- 212 Portrush Ct
- 363 Bayhill Cir
- 307 Bayhill Dr






