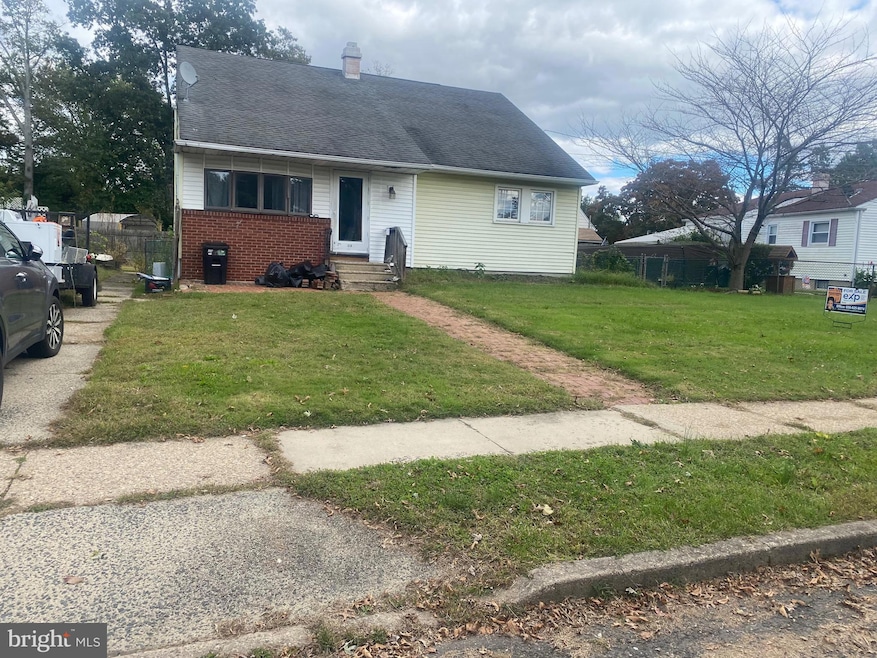
236 Larchmont Dr Delanco, NJ 08075
Highlights
- Private Pool
- Wood Flooring
- Breakfast Area or Nook
- Cape Cod Architecture
- No HOA
- Forced Air Heating System
About This Home
As of November 2024Please be aware. Due to mortgage pay offs, this will most likely be a short sale. previous investment property. Is great opportunity for anyone willing to add the elbow grease and work to achieve a well located home is quiet neighborhood. 4 bedrooms. 2 baths. full finished basement. The upstairs rooms will surprise you with extensive storage and ample room size. Couple with a ample size yard, you have a great starter home. this is one you will need to come and see for youself. But don't miss the opportunity. lender adjusted price from additional offering price.
Home Details
Home Type
- Single Family
Est. Annual Taxes
- $5,791
Year Built
- Built in 1957
Lot Details
- 8,908 Sq Ft Lot
- Lot Dimensions are 99.00 x 90.00
- Property is in below average condition
- Property is zoned R-3
Home Design
- Cape Cod Architecture
- Block Foundation
- Asbestos Shingle Roof
- Vinyl Siding
Interior Spaces
- 1,509 Sq Ft Home
- Property has 1.5 Levels
- Wood Flooring
- Finished Basement
Kitchen
- Breakfast Area or Nook
- Built-In Range
- Dishwasher
Bedrooms and Bathrooms
Parking
- 2 Parking Spaces
- 2 Driveway Spaces
- On-Street Parking
Pool
- Private Pool
Utilities
- Cooling System Utilizes Natural Gas
- Forced Air Heating System
- Natural Gas Water Heater
Community Details
- No Home Owners Association
Listing and Financial Details
- Tax Lot 00003
- Assessor Parcel Number 09-00603-00003
Ownership History
Purchase Details
Purchase Details
Home Financials for this Owner
Home Financials are based on the most recent Mortgage that was taken out on this home.Similar Homes in the area
Home Values in the Area
Average Home Value in this Area
Purchase History
| Date | Type | Sale Price | Title Company |
|---|---|---|---|
| Deed | $240,000 | Surety Title | |
| Deed | $240,000 | Surety Title | |
| Deed | $130,000 | Congress Title Corp |
Mortgage History
| Date | Status | Loan Amount | Loan Type |
|---|---|---|---|
| Previous Owner | $40,451 | FHA | |
| Previous Owner | $128,955 | FHA | |
| Previous Owner | $98,000 | Unknown |
Property History
| Date | Event | Price | Change | Sq Ft Price |
|---|---|---|---|---|
| 07/15/2025 07/15/25 | For Rent | $3,200 | 0.0% | -- |
| 06/29/2025 06/29/25 | Off Market | $3,200 | -- | -- |
| 06/12/2025 06/12/25 | For Rent | $3,200 | 0.0% | -- |
| 11/13/2024 11/13/24 | Sold | $245,000 | -5.8% | $162 / Sq Ft |
| 07/11/2024 07/11/24 | Price Changed | $260,000 | +4.0% | $172 / Sq Ft |
| 01/19/2024 01/19/24 | Pending | -- | -- | -- |
| 01/15/2024 01/15/24 | Price Changed | $250,000 | -3.8% | $166 / Sq Ft |
| 10/19/2023 10/19/23 | For Sale | $260,000 | -- | $172 / Sq Ft |
Tax History Compared to Growth
Tax History
| Year | Tax Paid | Tax Assessment Tax Assessment Total Assessment is a certain percentage of the fair market value that is determined by local assessors to be the total taxable value of land and additions on the property. | Land | Improvement |
|---|---|---|---|---|
| 2024 | $5,929 | $168,000 | $50,300 | $117,700 |
| 2023 | $5,929 | $168,000 | $50,300 | $117,700 |
| 2022 | $5,793 | $168,000 | $50,300 | $117,700 |
| 2021 | $5,774 | $168,000 | $50,300 | $117,700 |
| 2020 | $5,685 | $168,000 | $50,300 | $117,700 |
| 2019 | $5,527 | $168,000 | $50,300 | $117,700 |
| 2018 | $5,416 | $168,000 | $50,300 | $117,700 |
| 2017 | $5,314 | $168,000 | $50,300 | $117,700 |
| 2016 | $5,158 | $168,000 | $50,300 | $117,700 |
| 2015 | $5,072 | $168,000 | $50,300 | $117,700 |
| 2014 | $4,944 | $168,000 | $50,300 | $117,700 |
Agents Affiliated with this Home
-
William Siegle

Seller's Agent in 2025
William Siegle
Real Broker, LLC
(856) 912-9980
4 in this area
73 Total Sales
-
Patricia Cooper
P
Seller's Agent in 2024
Patricia Cooper
EXP Realty, LLC
(609) 707-0463
1 in this area
57 Total Sales
Map
Source: Bright MLS
MLS Number: NJBL2053476
APN: 09-00603-0000-00003
- 418 Delview Ln
- 18 Swan Ct Unit H18
- 22 Swan Ct Unit G22
- 15 Swan Ct Unit K15
- 306 Fenimore Ln
- 70 River Ln Unit BB70
- 28 Teal Ct Unit X28
- 11 Teal Ct Unit Y11
- 44 River Ln Unit HH44
- 7 Fox Ct Unit EE7
- 19 Fox Ct Unit EE19
- 23 Fox Ct Unit EE23
- 2831 Goucher Ave
- 449 West Ave
- 0 Pennsylvania Ave
- 860 Pennsylvania Ave
- 19 Emery Way
- 815 Delaware Ave
- 604 Spruce St
- 22 Wolverton Place
