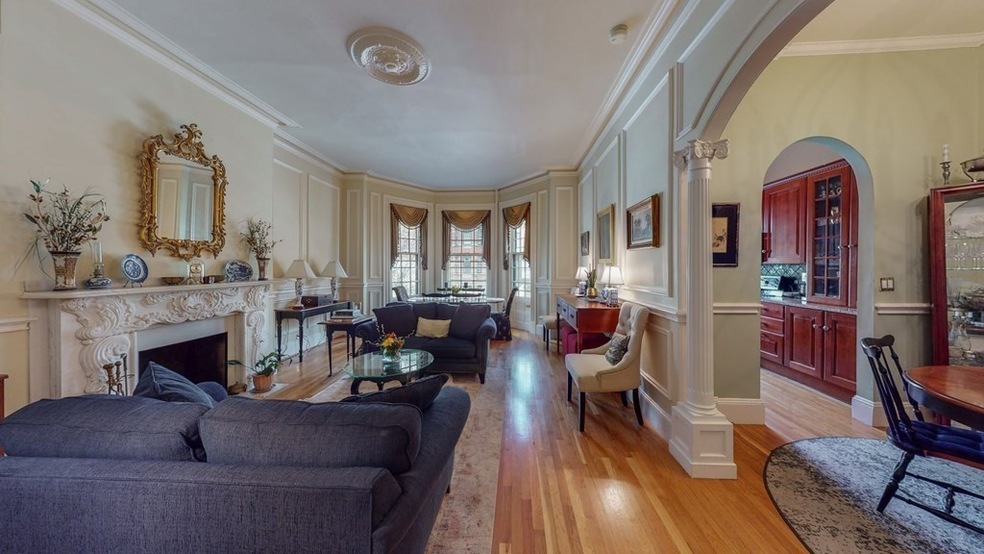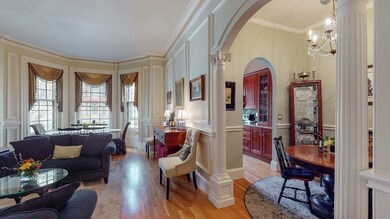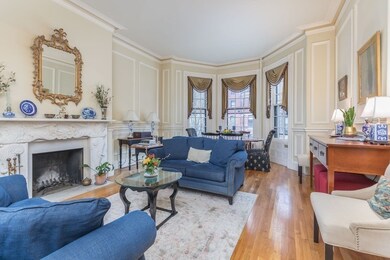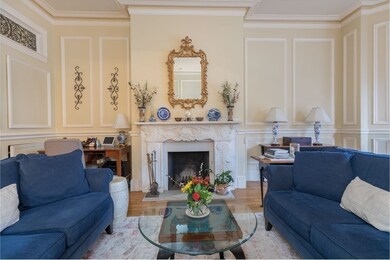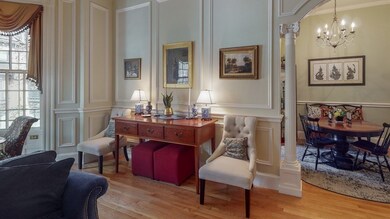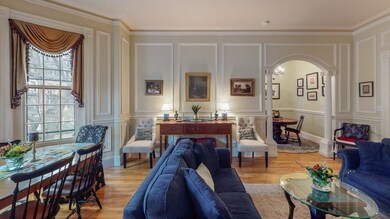
236 Marlborough St Unit 3 Boston, MA 02116
Back Bay NeighborhoodAbout This Home
As of July 2025LOCATION! LOCATION! The pure heart of Back Bay presents this glamorous 2nd floor residence on the iconic Marlborough Street. A Two+ Bedroom/Two bath home on one of the most sought after streets in America. Enter the ballroom-like living space with bow windows looking at the magnolias. High ceilings, hardwood floors, marble fireplace, mansion woodwork and moldings highlight the space with beauty and by-gone glamour. A dining space flanked by stately pillars and curved entry leads you to the warm kitchen with a view. The Primary Suite is graced by Southern Exposure, a second historic fireplace, antique leaded glass and an en-suite bath with museum quality art deco mud tile. The primary boasts french doors leading to the window filled sunroom. Currently used as a home office/yoga room the space lends itself well to work-from-home, nursery, Zoom Room, or extra guest space. The 2nd bedroom has high ceilings and fits a Queen. Single level living with elegance. The ONE you have waited for!
Property Details
Home Type
- Condominium
Est. Annual Taxes
- $19,024
Year Built
- Built in 1880
HOA Fees
- $446 per month
Utilities
- Window Unit Cooling System
- Heating System Uses Gas
- Natural Gas Water Heater
Community Details
- Call for details about the types of pets allowed
Ownership History
Purchase Details
Home Financials for this Owner
Home Financials are based on the most recent Mortgage that was taken out on this home.Purchase Details
Home Financials for this Owner
Home Financials are based on the most recent Mortgage that was taken out on this home.Purchase Details
Home Financials for this Owner
Home Financials are based on the most recent Mortgage that was taken out on this home.Purchase Details
Purchase Details
Home Financials for this Owner
Home Financials are based on the most recent Mortgage that was taken out on this home.Similar Homes in Boston, MA
Home Values in the Area
Average Home Value in this Area
Purchase History
| Date | Type | Sale Price | Title Company |
|---|---|---|---|
| Condominium Deed | $2,490,000 | -- | |
| Condominium Deed | $2,490,000 | -- | |
| Condominium Deed | $1,825,000 | None Available | |
| Condominium Deed | $1,825,000 | None Available | |
| Deed | $1,032,250 | -- | |
| Deed | $1,032,250 | -- | |
| Deed | $900,000 | -- | |
| Deed | $900,000 | -- | |
| Deed | $326,000 | -- | |
| Deed | $326,000 | -- |
Mortgage History
| Date | Status | Loan Amount | Loan Type |
|---|---|---|---|
| Previous Owner | $1,460,000 | Purchase Money Mortgage | |
| Previous Owner | $250,000 | Credit Line Revolving | |
| Previous Owner | $650,000 | Purchase Money Mortgage | |
| Previous Owner | $140,000 | Purchase Money Mortgage |
Property History
| Date | Event | Price | Change | Sq Ft Price |
|---|---|---|---|---|
| 07/24/2025 07/24/25 | Sold | $2,490,000 | -0.4% | $1,744 / Sq Ft |
| 06/02/2025 06/02/25 | Pending | -- | -- | -- |
| 05/27/2025 05/27/25 | For Sale | $2,499,000 | +36.9% | $1,750 / Sq Ft |
| 06/28/2021 06/28/21 | Sold | $1,825,000 | -3.7% | $1,278 / Sq Ft |
| 04/30/2021 04/30/21 | Pending | -- | -- | -- |
| 04/21/2021 04/21/21 | For Sale | $1,895,000 | +83.6% | $1,327 / Sq Ft |
| 07/26/2012 07/26/12 | Sold | $1,032,250 | -5.7% | $723 / Sq Ft |
| 07/10/2012 07/10/12 | Pending | -- | -- | -- |
| 04/12/2012 04/12/12 | For Sale | $1,095,000 | -- | $767 / Sq Ft |
Tax History Compared to Growth
Tax History
| Year | Tax Paid | Tax Assessment Tax Assessment Total Assessment is a certain percentage of the fair market value that is determined by local assessors to be the total taxable value of land and additions on the property. | Land | Improvement |
|---|---|---|---|---|
| 2025 | $19,024 | $1,642,800 | $0 | $1,642,800 |
| 2024 | $17,907 | $1,642,800 | $0 | $1,642,800 |
| 2023 | $16,804 | $1,564,600 | $0 | $1,564,600 |
| 2022 | $16,689 | $1,533,900 | $0 | $1,533,900 |
| 2021 | $14,122 | $1,323,500 | $0 | $1,323,500 |
| 2020 | $14,051 | $1,330,600 | $0 | $1,330,600 |
| 2019 | $13,745 | $1,304,100 | $0 | $1,304,100 |
| 2018 | $12,890 | $1,230,000 | $0 | $1,230,000 |
| 2017 | $12,523 | $1,182,500 | $0 | $1,182,500 |
| 2016 | $12,124 | $1,102,200 | $0 | $1,102,200 |
| 2015 | $12,370 | $1,021,500 | $0 | $1,021,500 |
| 2014 | $11,454 | $910,500 | $0 | $910,500 |
Agents Affiliated with this Home
-
The Goodrich Team

Seller's Agent in 2025
The Goodrich Team
Compass
(617) 398-4444
32 in this area
452 Total Sales
-
Ethan Goodrich

Seller Co-Listing Agent in 2025
Ethan Goodrich
Compass
(617) 398-4444
3 in this area
37 Total Sales
-
Jacob Eddy

Buyer's Agent in 2025
Jacob Eddy
Compass
(802) 779-4705
16 in this area
196 Total Sales
-
Betsy Herald

Seller's Agent in 2021
Betsy Herald
The Charles Realty
(617) 905-5441
24 in this area
115 Total Sales
-
M
Seller's Agent in 2012
Megan McGough
William Raveis R. E. & Home Services
Map
Source: MLS Property Information Network (MLS PIN)
MLS Number: 72818135
APN: CBOS-000000-000005-003362-000006
- 240 Marlborough St Unit 3
- 236 Marlborough St Unit 1
- 227 Marlborough St Unit 4
- 197 Commonwealth Ave Unit 7
- 197 Commonwealth Ave Unit 1
- 261 Marlborough St Unit 1
- 239 Commonwealth Ave Unit 52
- 341 Beacon St Unit 2F
- 228 Commonwealth Ave Unit 9
- 1 Fairfield St
- 316 Beacon St Unit 1
- 282 Beacon St Unit 6
- 357 Beacon St Unit 2
- 357-359 Beacon St Unit 4
- 175 Commonwealth Ave Unit B
- 175 Commonwealth Ave Unit A
- 255 Commonwealth Ave Unit 2
- 280 Beacon St Unit 65
- 250 Commonwealth Ave Unit 1
- 274 Beacon St Unit 8 R
