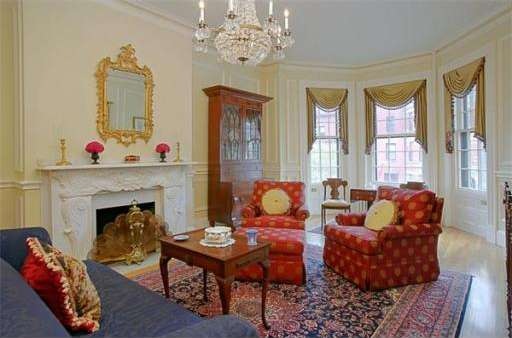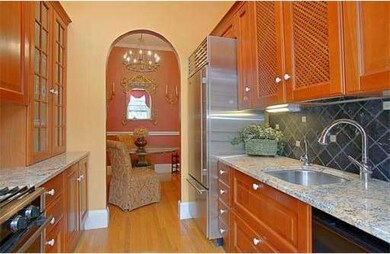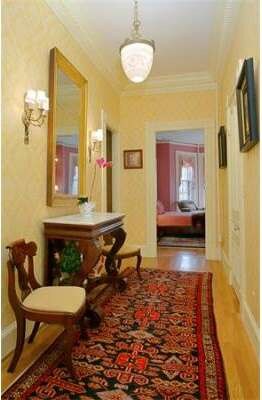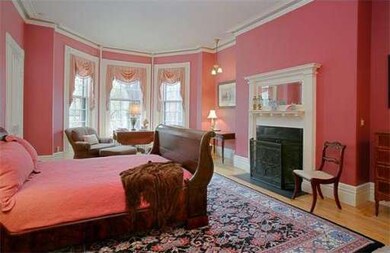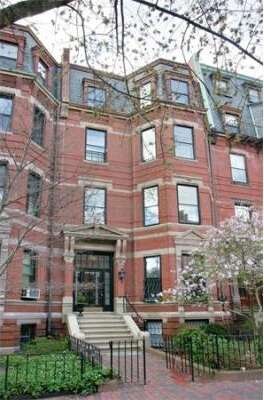
236 Marlborough St Unit 3 Boston, MA 02116
Back Bay NeighborhoodAbout This Home
As of June 2021Quintessential second floor two bedroom two bath floor-through in heart of Back Bay. Gracious entry foyer leads to expansive living room with high ceilings, period detail, fireplace and bay windows overlooking Marlborough. Renovated kitchen with granite & stainless steel opens to separate dining area. Master bedroom with bay window, fireplace, double closets and renovated en-suite bath. Generously sized second bedroom. Extra storage. Professionally managed. See agent about possible parking.
Last Agent to Sell the Property
Megan McGough
William Raveis R. E. & Home Services Listed on: 04/12/2012

Property Details
Home Type
Condominium
Est. Annual Taxes
$19,024
Year Built
1881
Lot Details
0
Listing Details
- Unit Level: 2
- Unit Placement: Middle, Front, Back
- Special Features: None
- Property Sub Type: Condos
- Year Built: 1881
Interior Features
- Has Basement: Yes
- Fireplaces: 2
- Primary Bathroom: Yes
- Number of Rooms: 4
- Amenities: Public Transportation, Shopping, Park, Walk/Jog Trails, Medical Facility, Laundromat, T-Station, University
- Electric: 110 Volts, Circuit Breakers
- Energy: Storm Windows
- Flooring: Wood
- Interior Amenities: Cable Available, Intercom
- Bedroom 2: Second Floor, 8X21
- Bathroom #1: Second Floor, 5X6
- Bathroom #2: Second Floor, 5X6
- Kitchen: Second Floor, 8X10
- Living Room: Second Floor, 15X23
- Master Bedroom: Second Floor, 15X22
- Master Bedroom Description: Fireplace, Hard Wood Floor, Bay/Bow Windows
- Dining Room: Second Floor, 9X9
Exterior Features
- Construction: Brick
- Exterior: Brick
Garage/Parking
- Parking: On Street Permit
- Parking Spaces: 0
Utilities
- Hot Water: Natural Gas
- Utility Connections: for Gas Range
Condo/Co-op/Association
- Association Fee Includes: Heat, Hot Water, Water, Sewer, Master Insurance, Laundry Facilities, Exterior Maintenance, Landscaping, Snow Removal, Extra Storage, Refuse Removal
- Management: Owner Association, Professional - Off Site
- Pets Allowed: Yes w/ Restrictions (See Remarks)
- No Units: 5
- Unit Building: 3
Ownership History
Purchase Details
Home Financials for this Owner
Home Financials are based on the most recent Mortgage that was taken out on this home.Purchase Details
Home Financials for this Owner
Home Financials are based on the most recent Mortgage that was taken out on this home.Purchase Details
Purchase Details
Home Financials for this Owner
Home Financials are based on the most recent Mortgage that was taken out on this home.Similar Homes in the area
Home Values in the Area
Average Home Value in this Area
Purchase History
| Date | Type | Sale Price | Title Company |
|---|---|---|---|
| Condominium Deed | $1,825,000 | None Available | |
| Deed | $1,032,250 | -- | |
| Deed | $900,000 | -- | |
| Deed | $326,000 | -- |
Mortgage History
| Date | Status | Loan Amount | Loan Type |
|---|---|---|---|
| Open | $1,460,000 | Purchase Money Mortgage | |
| Previous Owner | $250,000 | Credit Line Revolving | |
| Previous Owner | $650,000 | Purchase Money Mortgage | |
| Previous Owner | $140,000 | Purchase Money Mortgage |
Property History
| Date | Event | Price | Change | Sq Ft Price |
|---|---|---|---|---|
| 06/02/2025 06/02/25 | Pending | -- | -- | -- |
| 05/27/2025 05/27/25 | For Sale | $2,499,000 | +36.9% | $1,750 / Sq Ft |
| 06/28/2021 06/28/21 | Sold | $1,825,000 | -3.7% | $1,278 / Sq Ft |
| 04/30/2021 04/30/21 | Pending | -- | -- | -- |
| 04/21/2021 04/21/21 | For Sale | $1,895,000 | +83.6% | $1,327 / Sq Ft |
| 07/26/2012 07/26/12 | Sold | $1,032,250 | -5.7% | $723 / Sq Ft |
| 07/10/2012 07/10/12 | Pending | -- | -- | -- |
| 04/12/2012 04/12/12 | For Sale | $1,095,000 | -- | $767 / Sq Ft |
Tax History Compared to Growth
Tax History
| Year | Tax Paid | Tax Assessment Tax Assessment Total Assessment is a certain percentage of the fair market value that is determined by local assessors to be the total taxable value of land and additions on the property. | Land | Improvement |
|---|---|---|---|---|
| 2025 | $19,024 | $1,642,800 | $0 | $1,642,800 |
| 2024 | $17,907 | $1,642,800 | $0 | $1,642,800 |
| 2023 | $16,804 | $1,564,600 | $0 | $1,564,600 |
| 2022 | $16,689 | $1,533,900 | $0 | $1,533,900 |
| 2021 | $14,122 | $1,323,500 | $0 | $1,323,500 |
| 2020 | $14,051 | $1,330,600 | $0 | $1,330,600 |
| 2019 | $13,745 | $1,304,100 | $0 | $1,304,100 |
| 2018 | $12,890 | $1,230,000 | $0 | $1,230,000 |
| 2017 | $12,523 | $1,182,500 | $0 | $1,182,500 |
| 2016 | $12,124 | $1,102,200 | $0 | $1,102,200 |
| 2015 | $12,370 | $1,021,500 | $0 | $1,021,500 |
| 2014 | $11,454 | $910,500 | $0 | $910,500 |
Agents Affiliated with this Home
-
The Goodrich Team

Seller's Agent in 2025
The Goodrich Team
Compass
(617) 398-4444
31 in this area
456 Total Sales
-
E
Seller Co-Listing Agent in 2025
Ethan Goodrich
Compass
-
Betsy Herald

Seller's Agent in 2021
Betsy Herald
The Charles Realty
(617) 905-5441
24 in this area
117 Total Sales
-
M
Seller's Agent in 2012
Megan McGough
William Raveis R. E. & Home Services
Map
Source: MLS Property Information Network (MLS PIN)
MLS Number: 71366223
APN: CBOS-000000-000005-003362-000006
- 255 Marlborough St Unit 3
- 261 Marlborough St Unit 1
- 240 Marlborough St Unit 3B
- 341 Beacon St Unit 2F
- 236 Marlborough St Unit 1
- 1 Fairfield St
- 227 Marlborough St Unit 4
- 330 Beacon St Unit 65 & 66
- 239 Commonwealth Ave Unit 52
- 357 Beacon St Unit 2
- 357-359 Beacon St Unit 4
- 316 Beacon St Unit 1
- 334 Beacon St Unit 5
- 197 Commonwealth Ave Unit 7
- 197 Commonwealth Ave Unit 1
- 338 Beacon St Unit 5
- 255 Commonwealth Ave Unit 2
- 282 Beacon St Unit 6
- 261 Commonwealth Ave Unit 5
- 381 Beacon St
