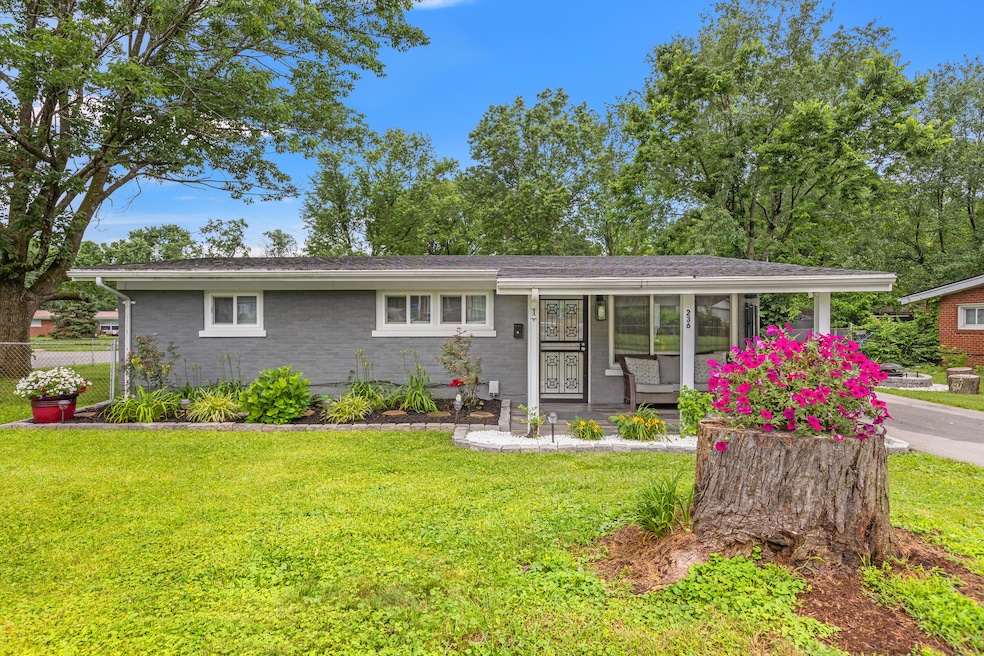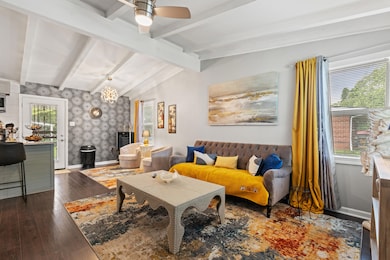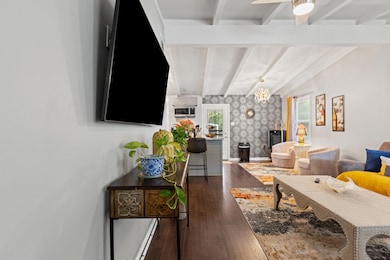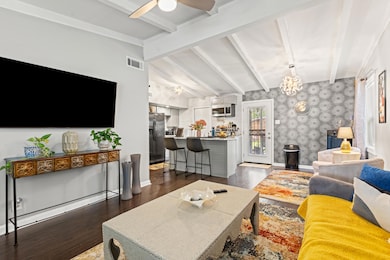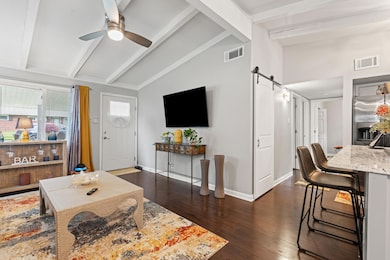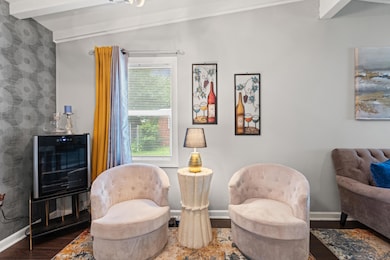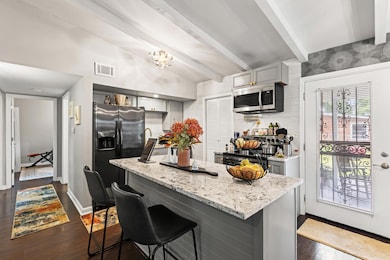236 Mockingbird Ln Lexington, KY 40503
Picadome NeighborhoodEstimated payment $1,732/month
Highlights
- Deck
- Ranch Style House
- Neighborhood Views
- Morton Middle School Rated A
- No HOA
- First Floor Utility Room
About This Home
Completely Renovated 3BR/1BA Ranch - Prime Location Fully remodeled and move-in ready, this stylish 3-bedroom, 1-bath ranch offers upscale finishes and modern design just minutes from the University of Kentucky and St. Joseph Hospital. Features include an open, light-filled layout, new flooring, designer lighting, and a fully updated kitchen with quartz countertops, stainless steel appliances, and tile backsplash. The spa-inspired bath is outfitted with premium fixtures and elegant tilework. Private backyard, updated systems, and low-maintenance living in a highly convenient location. Ideal for medical professionals, students, or anyone seeking a turnkey home in the heart of Lexington.
Home Details
Home Type
- Single Family
Year Built
- Built in 1958
Lot Details
- 8,189 Sq Ft Lot
Home Design
- Ranch Style House
- Brick Veneer
- Slab Foundation
- Dimensional Roof
Interior Spaces
- 1,002 Sq Ft Home
- Ceiling Fan
- Insulated Windows
- Blinds
- Window Screens
- Insulated Doors
- Living Room
- Dining Room
- First Floor Utility Room
- Utility Room
- Laminate Flooring
- Neighborhood Views
- Attic Access Panel
- Storm Doors
Kitchen
- Oven
- Cooktop
- Microwave
- Dishwasher
- Disposal
Bedrooms and Bathrooms
- 3 Bedrooms
- Bathroom on Main Level
- 1 Full Bathroom
Laundry
- Dryer
- Washer
Parking
- Driveway
- Off-Street Parking
Outdoor Features
- Deck
- Shed
Schools
- Picadome Elementary School
- Morton Middle School
- Lafayette High School
Utilities
- Cooling Available
- Air Source Heat Pump
- Electric Water Heater
Community Details
- No Home Owners Association
- Oaks Subdivision
Listing and Financial Details
- Assessor Parcel Number 44697300
Map
Home Values in the Area
Average Home Value in this Area
Tax History
| Year | Tax Paid | Tax Assessment Tax Assessment Total Assessment is a certain percentage of the fair market value that is determined by local assessors to be the total taxable value of land and additions on the property. | Land | Improvement |
|---|---|---|---|---|
| 2025 | $1,867 | $152,100 | $0 | $0 |
| 2024 | $1,867 | $152,100 | $0 | $0 |
| 2023 | $1,228 | $100,000 | $0 | $0 |
| 2022 | $1,268 | $100,000 | $0 | $0 |
| 2021 | $1,268 | $100,000 | $0 | $0 |
| 2020 | $1,213 | $95,700 | $0 | $0 |
| 2019 | $1,213 | $95,700 | $0 | $0 |
| 2018 | $1,014 | $80,000 | $0 | $0 |
| 2017 | $966 | $80,000 | $0 | $0 |
| 2015 | $888 | $80,000 | $0 | $0 |
| 2014 | $888 | $80,000 | $0 | $0 |
| 2012 | $888 | $80,000 | $0 | $0 |
Property History
| Date | Event | Price | List to Sale | Price per Sq Ft |
|---|---|---|---|---|
| 09/02/2025 09/02/25 | Price Changed | $299,900 | -3.2% | $299 / Sq Ft |
| 08/20/2025 08/20/25 | Price Changed | $309,900 | -3.1% | $309 / Sq Ft |
| 07/02/2025 07/02/25 | Price Changed | $319,900 | -2.8% | $319 / Sq Ft |
| 06/19/2025 06/19/25 | For Sale | $329,000 | -- | $328 / Sq Ft |
Purchase History
| Date | Type | Sale Price | Title Company |
|---|---|---|---|
| Deed | $100,000 | -- |
Mortgage History
| Date | Status | Loan Amount | Loan Type |
|---|---|---|---|
| Open | $153,500 | Unknown | |
| Closed | $100,000 | New Conventional |
Source: ImagineMLS (Bluegrass REALTORS®)
MLS Number: 25012994
APN: 44697300
- 377 Bob o Link Dr
- 342 Waller Ave Unit 6D
- 500 Bob-O-link Dr
- 114 Pin Oak Dr
- 575 Bob o Link Dr
- 513 Woodbine Dr
- 1640 Nicholasville Rd
- 205 Simpson Ave Unit 113
- 506 Lone Oak Dr
- 251 Simpson Ave Unit 221
- 1857 Pensacola Dr
- 112 Penmoken Park
- 133 Lackawanna Rd
- 1822 McDonald Ave
- 1716 Chandler Ln
- 760 Spring Meadows Dr
- 763 Spring Meadows Dr
- 100 Goodrich Ave
- 216 Southland Dr
- 315 Stratford Dr
- 342 Waller Ave Unit 5J
- 353 Waller Ave
- 318 Arcadia Park Unit 320
- 492 Bob-O-link Dr Unit 101
- 494 Bob o Link Dr Unit 101
- 494 Bob o Link Dr Unit 102
- 1435 Nicholasville Rd
- 1232 Man o War Place
- 333 Legion Dr
- 200 Transcript Ave
- 340 Legion Dr
- 143 Shawnee Place
- 1729 Nicholasville Rd
- 146 Shawnee Place Unit 2
- 201-203 Simpson Ave
- 129 Transcript Ave
- 807 Press Ave Unit 1
- 127 Gazette Ave Unit 1
- 1775 Harrodsburg Rd Unit 2nd floor unit
- 1775 Harrodsburg Rd Unit ground floor unit-A
