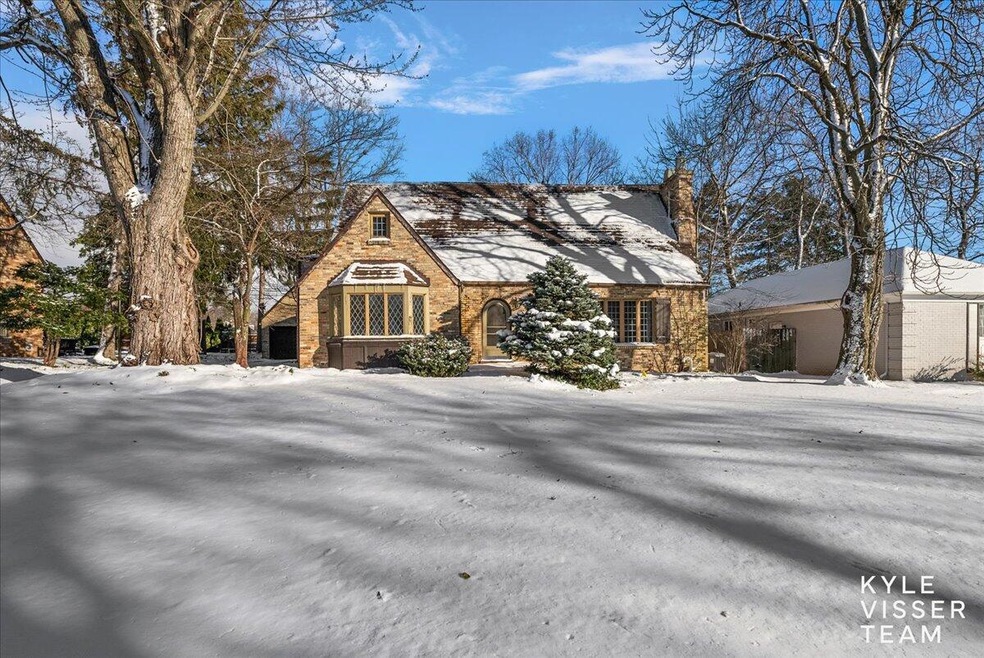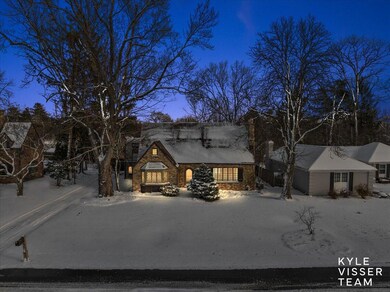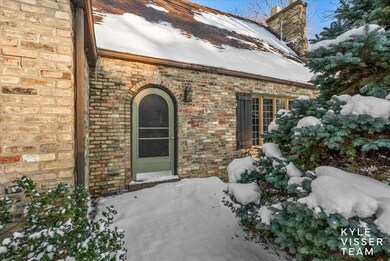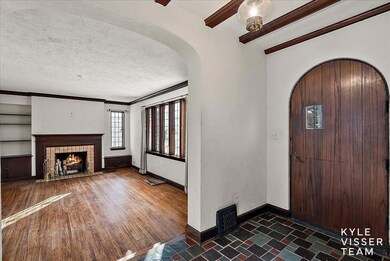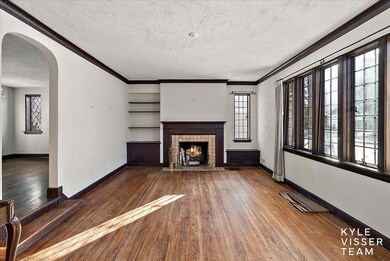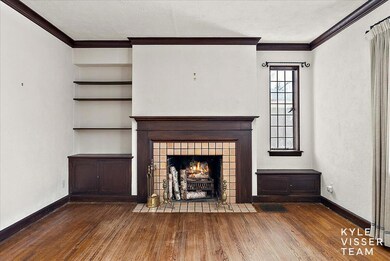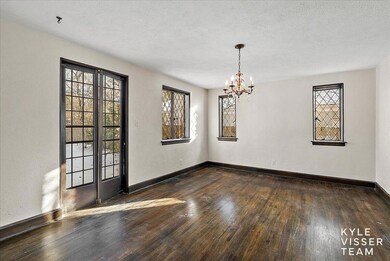
236 Morningside Dr SE Grand Rapids, MI 49506
Highlights
- Fireplace in Primary Bedroom
- Traditional Architecture
- Mud Room
- East Grand Rapids High School Rated A
- Wood Flooring
- 2 Car Detached Garage
About This Home
As of February 2025Nestled in the highly desirable ''Golden Triangle'' and surrounded by mature trees, this architectural gem is ideally located within the prestigious East Grand Rapids School District, just steps from Manhattan Park. The home exudes timeless Tudor-style charm, featuring arched doorways, leaded glass windows, and slate floors in the entryway. Upon entering, you'll be greeted by a welcoming foyer that leads into a spacious living room with built-in bookcases and a cozy tiled fireplace. Dark wood trim flows seamlessly into the formal dining room. The kitchen, complete with a center island, opens to a sunny breakfast nook with a large bay window and bench seating, offering picturesque views of the wooded backyard. The main floor also includes a family room with vaulted ceilings, a wood stove, two bedrooms, and a full bath. Upstairs, you'll find three additional bedrooms, a full bath, and a charming loft area. Offering unparalleled character and an enviable location, this home presents an exciting opportunity to be updated to your tastes and likings!
Last Agent to Sell the Property
Reside Grand Rapids License #6502432810 Listed on: 12/14/2024
Home Details
Home Type
- Single Family
Est. Annual Taxes
- $7,946
Year Built
- Built in 1927
Lot Details
- 0.25 Acre Lot
- Lot Dimensions are 80x140
- Shrub
Parking
- 2 Car Detached Garage
- Front Facing Garage
- Garage Door Opener
Home Design
- Traditional Architecture
- Brick Exterior Construction
- Composition Roof
- Stucco
Interior Spaces
- 2,862 Sq Ft Home
- 2-Story Property
- Bay Window
- Mud Room
- Family Room with Fireplace
- 3 Fireplaces
- Living Room with Fireplace
Kitchen
- Range
- Microwave
- Freezer
- Dishwasher
- Kitchen Island
Flooring
- Wood
- Carpet
- Stone
- Tile
Bedrooms and Bathrooms
- 5 Bedrooms | 2 Main Level Bedrooms
- Fireplace in Primary Bedroom
- 2 Full Bathrooms
Laundry
- Dryer
- Washer
Basement
- Basement Fills Entire Space Under The House
- Laundry in Basement
Outdoor Features
- Patio
Utilities
- Forced Air Heating and Cooling System
- Heating System Uses Natural Gas
- Natural Gas Water Heater
Ownership History
Purchase Details
Home Financials for this Owner
Home Financials are based on the most recent Mortgage that was taken out on this home.Purchase Details
Similar Homes in Grand Rapids, MI
Home Values in the Area
Average Home Value in this Area
Purchase History
| Date | Type | Sale Price | Title Company |
|---|---|---|---|
| Warranty Deed | $457,000 | None Listed On Document | |
| Quit Claim Deed | -- | None Listed On Document |
Mortgage History
| Date | Status | Loan Amount | Loan Type |
|---|---|---|---|
| Open | $459,000 | New Conventional |
Property History
| Date | Event | Price | Change | Sq Ft Price |
|---|---|---|---|---|
| 02/28/2025 02/28/25 | Sold | $457,000 | -8.0% | $160 / Sq Ft |
| 02/14/2025 02/14/25 | Pending | -- | -- | -- |
| 12/14/2024 12/14/24 | For Sale | $497,000 | 0.0% | $174 / Sq Ft |
| 12/10/2024 12/10/24 | Pending | -- | -- | -- |
| 12/06/2024 12/06/24 | For Sale | $497,000 | -- | $174 / Sq Ft |
Tax History Compared to Growth
Tax History
| Year | Tax Paid | Tax Assessment Tax Assessment Total Assessment is a certain percentage of the fair market value that is determined by local assessors to be the total taxable value of land and additions on the property. | Land | Improvement |
|---|---|---|---|---|
| 2025 | $7,203 | $288,300 | $0 | $0 |
| 2024 | $7,203 | $240,200 | $0 | $0 |
| 2023 | $6,832 | $226,600 | $0 | $0 |
| 2022 | $7,212 | $191,500 | $0 | $0 |
| 2021 | $7,010 | $183,700 | $0 | $0 |
| 2020 | $6,255 | $174,500 | $0 | $0 |
| 2019 | $6,619 | $170,100 | $0 | $0 |
| 2018 | $6,619 | $164,900 | $0 | $0 |
| 2017 | $6,508 | $169,600 | $0 | $0 |
| 2016 | $6,348 | $151,900 | $0 | $0 |
| 2015 | -- | $151,900 | $0 | $0 |
| 2013 | -- | $129,600 | $0 | $0 |
Agents Affiliated with this Home
-
Kyle Visser

Seller's Agent in 2025
Kyle Visser
Reside Grand Rapids
(616) 419-9637
126 in this area
532 Total Sales
Map
Source: Southwestern Michigan Association of REALTORS®
MLS Number: 24062146
APN: 41-14-27-480-005
- 3020 Cascade Rd SE
- 425 Enclave Ct SE
- 3020 Fulton St E
- 421 Manhattan Rd SE
- 3120 Reeds Lake Blvd SE
- 3150 Manhattan Ln SE
- 3102 Manhattan Ln SE
- 2630 Reeds Lake Ct SE
- 610 Cascade Hills Hollow SE
- 3558 Bridgehampton Dr NE
- 632 Cascade Hills Ridge SE Unit 16
- 2634 Reeds Lake Ct SE
- 3582 Bridgehampton Dr NE
- 3539 Reeds Crossing Dr SE
- 2929 Bonnell Ave SE
- 2805 Bonnell Ave SE
- 611 Twin Lakes Dr NE
- 1129 Idema Dr SE
- 3729 Windshire Dr SE Unit 34
- 620 Twin Lakes Dr NE
