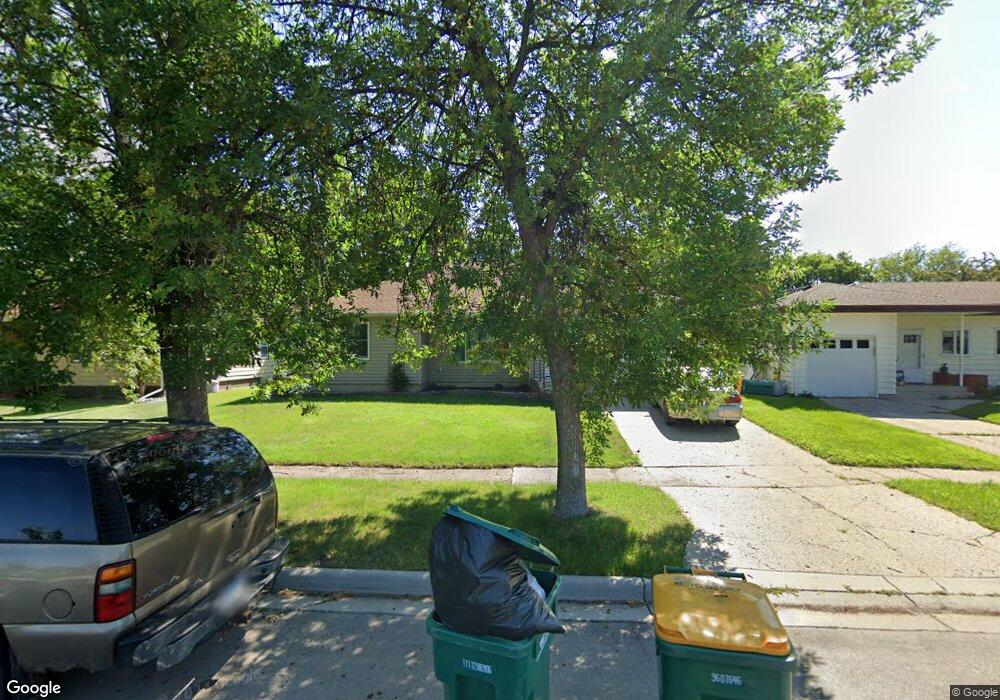236 Oak St Breckenridge, MN 56520
Estimated Value: $184,000 - $224,342
3
Beds
3
Baths
2,708
Sq Ft
$76/Sq Ft
Est. Value
About This Home
This home is located at 236 Oak St, Breckenridge, MN 56520 and is currently estimated at $207,086, approximately $76 per square foot. 236 Oak St is a home located in Wilkin County with nearby schools including Breckenridge Elementary School, Breckenridge Middle School, and Breckenridge Senior High School.
Ownership History
Date
Name
Owned For
Owner Type
Purchase Details
Closed on
Sep 3, 2021
Sold by
Marie Schmit Areca
Bought by
Schmit Kale Jordan
Current Estimated Value
Purchase Details
Closed on
Sep 9, 2019
Sold by
Holden Lawrence R and Holden Donna
Bought by
Schmit Kale
Create a Home Valuation Report for This Property
The Home Valuation Report is an in-depth analysis detailing your home's value as well as a comparison with similar homes in the area
Home Values in the Area
Average Home Value in this Area
Purchase History
| Date | Buyer | Sale Price | Title Company |
|---|---|---|---|
| Schmit Kale Jordan | -- | None Listed On Document | |
| Schmit Kale Jordan | -- | None Listed On Document | |
| Schmit Kale | $140,000 | Innovative Abstract & Title |
Source: Public Records
Tax History Compared to Growth
Tax History
| Year | Tax Paid | Tax Assessment Tax Assessment Total Assessment is a certain percentage of the fair market value that is determined by local assessors to be the total taxable value of land and additions on the property. | Land | Improvement |
|---|---|---|---|---|
| 2025 | $2,124 | $198,800 | $10,700 | $188,100 |
| 2024 | $2,124 | $189,000 | $8,900 | $180,100 |
| 2023 | $1,832 | $165,000 | $8,200 | $156,800 |
| 2022 | $1,710 | $145,700 | $8,200 | $137,500 |
| 2021 | $1,632 | $126,500 | $6,700 | $119,800 |
| 2020 | $1,190 | $123,700 | $6,700 | $117,000 |
| 2019 | $1,070 | $111,800 | $6,700 | $105,100 |
| 2018 | $1,028 | $103,100 | $6,700 | $96,400 |
| 2017 | $1,034 | $99,100 | $0 | $0 |
| 2016 | $962 | $0 | $0 | $0 |
| 2015 | $920 | $0 | $0 | $0 |
| 2014 | -- | $0 | $0 | $0 |
Source: Public Records
Map
Nearby Homes
