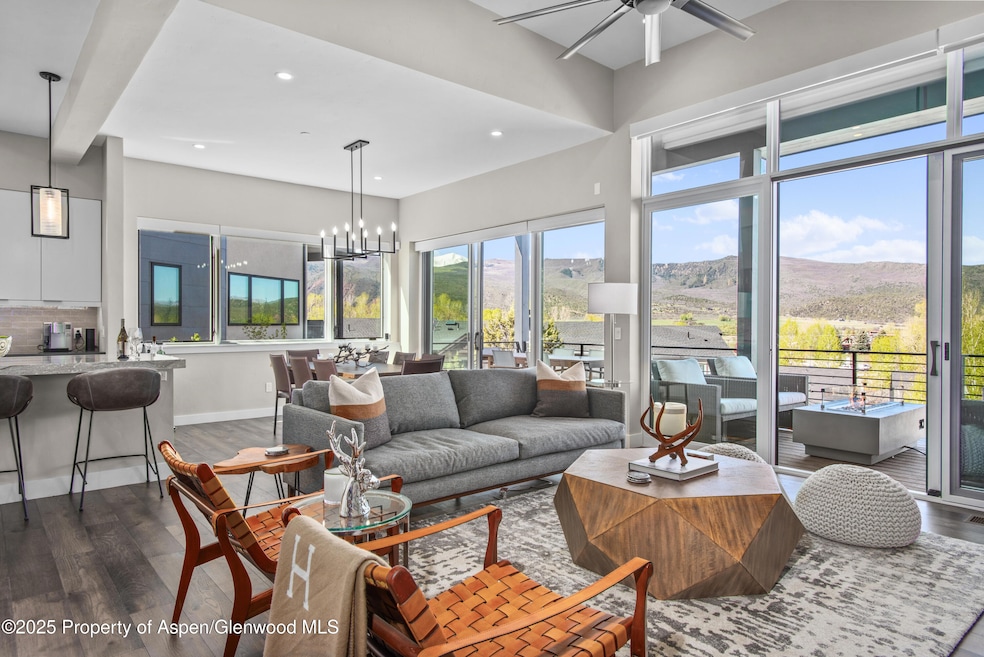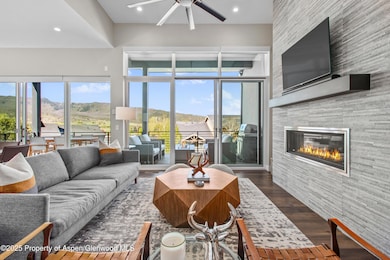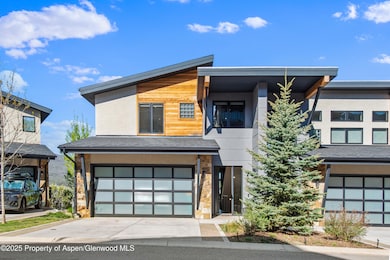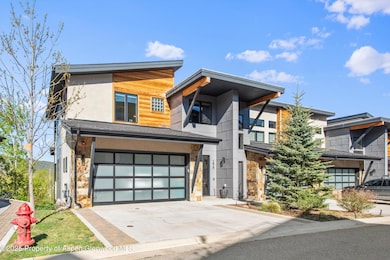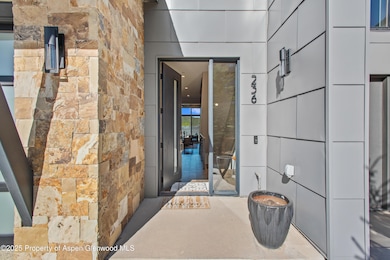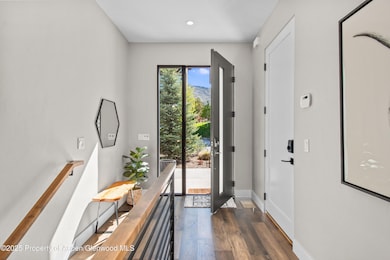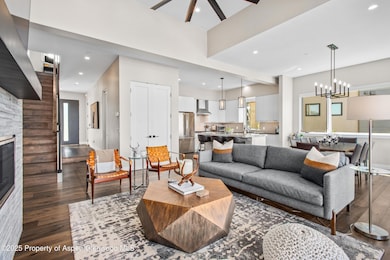236 Overlook Ridge Carbondale, CO 81623
Estimated payment $14,459/month
Highlights
- Spa
- Contemporary Architecture
- Views
- Green Building
- Corner Lot
- Patio
About This Home
Experience the best of Colorado mountain living in this thoughtfully designed, light-filled home capturing commanding views of Mt. Sopris and Crown Mountain. From the expansive deck to the open, airy interior, each space is oriented to take full advantage of the breathtaking mountain scenery. With the added benefit of nearby shops, restaurants, and conveniences at Willits Town Center and The Tree Farm, this home combines serene mountain living with easy access to amenities AND four premier ski mountains, gold medal fishing, multiple golf courses, and endless mountain biking and hiking trails. The open-concept main level invites effortless living and entertaining, with beautifully engineered hardwood floors, soaring 13-foot ceilings, and expansive south-facing windows that frame panoramic views and fill the home with natural light. The chef's kitchen features premium Viking appliances and flows seamlessly into the living and dining areas—perfect for hosting gatherings or enjoying a quiet night in.
Upstairs, the primary suite offers a private retreat with stunning mountain views, vaulted ceilings, and two flexible nooks ideal for a home office, reading corner, or fitness zone. The spa-style bathroom is your personal sanctuary, complete with double vanities, a soaking tub, and an oversized rain shower. Designed for indoor-outdoor living, the 30-foot south-facing deck is equipped with Infratech heaters and a freestanding gas fireplace, ideal for enjoying the alpine air year-round. On the lower level, you'll find a spacious patio with a hot tub—another perfect perch for soaking in the landscape—along with a family room, two guest bedroom suites, and a full laundry room. Modern conveniences like motorized shades, a full security system, air conditioning, and state-of-the-art mechanicals offer peace of mind and comfort in every season. Whether you're entertaining friends, working from home, or simply taking in the sunset, this home offers a lifestyle that is both relaxed and refined.
Listing Agent
Aspen Snowmass Sotheby's International Realty Brokerage Phone: (970) 925-6060 License #FA40046070 Listed on: 05/05/2025

Co-Listing Agent
Aspen Snowmass Sotheby's International Realty-Snowmass Village Brokerage Phone: (970) 925-6060 License #FA.100051437
Townhouse Details
Home Type
- Townhome
Est. Annual Taxes
- $7,174
Year Built
- Built in 2020
Lot Details
- 3,398 Sq Ft Lot
- South Facing Home
- Southern Exposure
- Landscaped
- Sprinkler System
- Property is in excellent condition
HOA Fees
- $922 Monthly HOA Fees
Parking
- 2 Car Garage
- Carport
Home Design
- Contemporary Architecture
- Slab Foundation
- Poured Concrete
- Frame Construction
- Composition Roof
- Composition Shingle Roof
- Metal Roof
- Wood Siding
- Metal Siding
- Concrete Block And Stucco Construction
- Cement Board or Planked
Interior Spaces
- 3,010 Sq Ft Home
- Ceiling Fan
- Gas Fireplace
- Window Treatments
- Walk-Out Basement
- Home Security System
- Property Views
Kitchen
- Range
- Microwave
- Dishwasher
Bedrooms and Bathrooms
- 3 Bedrooms
Laundry
- Laundry Room
- Dryer
- Washer
Outdoor Features
- Spa
- Patio
Utilities
- Forced Air Heating and Cooling System
- Water Rights Not Included
Additional Features
- Green Building
- Mineral Rights Excluded
Listing and Financial Details
- Assessor Parcel Number 246503126011
Community Details
Overview
- Association fees include contingency fund, sewer, insurance, trash, snow removal, ground maintenance
- Shadowrock Subdivision
- On-Site Maintenance
- Property is near a preserve or public land
Recreation
- Snow Removal
Pet Policy
- Only Owners Allowed Pets
Map
Home Values in the Area
Average Home Value in this Area
Tax History
| Year | Tax Paid | Tax Assessment Tax Assessment Total Assessment is a certain percentage of the fair market value that is determined by local assessors to be the total taxable value of land and additions on the property. | Land | Improvement |
|---|---|---|---|---|
| 2024 | $6,955 | $93,170 | $11,180 | $81,990 |
| 2023 | $6,955 | $93,170 | $11,180 | $81,990 |
| 2022 | $5,326 | $66,030 | $7,920 | $58,110 |
| 2021 | $5,473 | $67,930 | $8,150 | $59,780 |
| 2020 | $4,382 | $57,070 | $170 | $56,900 |
Property History
| Date | Event | Price | List to Sale | Price per Sq Ft | Prior Sale |
|---|---|---|---|---|---|
| 05/05/2025 05/05/25 | For Sale | $2,450,000 | +79.5% | $814 / Sq Ft | |
| 10/15/2020 10/15/20 | Sold | $1,365,000 | 0.0% | $480 / Sq Ft | View Prior Sale |
| 08/15/2020 08/15/20 | Pending | -- | -- | -- | |
| 06/17/2020 06/17/20 | For Sale | $1,365,000 | -- | $480 / Sq Ft |
Purchase History
| Date | Type | Sale Price | Title Company |
|---|---|---|---|
| Warranty Deed | $1,365,000 | None Available |
Mortgage History
| Date | Status | Loan Amount | Loan Type |
|---|---|---|---|
| Open | $1,000,000 | New Conventional |
Source: Aspen Glenwood MLS
MLS Number: 188049
APN: 246503126011
- 145 Juniper Trail
- 140 Juniper Trail Unit 140
- 110 Floyd Rd
- 201 Tree Farm Dr Unit The Creekside
- 201 Tree Farm Dr Unit All Parcels
- 201 Tree Farm Dr Unit The Lakeview
- TBD Tree Farm Dr Unit A4 - 201
- TBD Tree Farm Dr Unit A1-302
- TBD Tree Farm Dr Unit A2 - 301
- TBD Tree Farm Dr Unit A4 - 202
- TBD Tree Farm Dr Unit A1-202
- TBD Tree Farm Dr Unit The Edge at Tree Far
- TBD Tree Farm Dr Unit A1-203
- TBD Tree Farm Dr Unit A3 - 301
- TBD Tree Farm Dr Unit A1-301
- TBD Tree Farm Dr Unit A3 -201
- TBD Tree Farm Dr Unit A-2 302
- TBD Tree Farm Dr Unit A2-201
- TBD Tree Farm Dr Unit A1-201
- TBD Tree Farm Dr Unit A2-202
- 250 Overlook Ridge Unit 250
- 111 Juniper Trail
- 141 Juniper Trail
- 142 Juniper Trail
- 162 Juniper Trail
- 231 Robinson St Unit R212
- 231 Robinson St Unit R330
- 361 Robinson St Unit 308
- 361 Robinson St Unit 314
- 5 Tree Farm Dr
- 220 Lewis Ln
- 211 Juniper Ct
- 210 Juniper Ct
- 333 Sopris Cir
- 405 Meadow Ct
- 225 Juniper Ct
- 408 Meadow Ct
- 314 Sopris Cir
- 528 Lake Ct
- 546 Evans Ct
