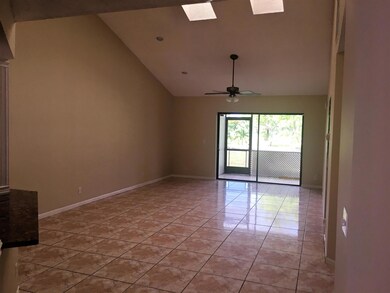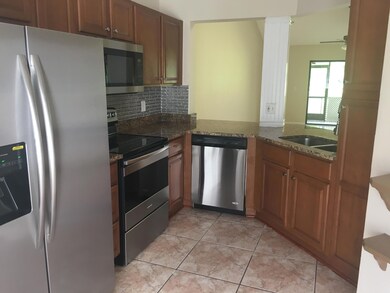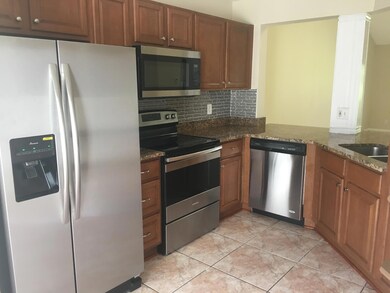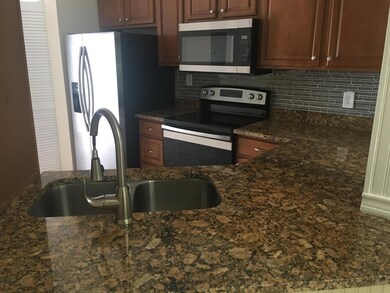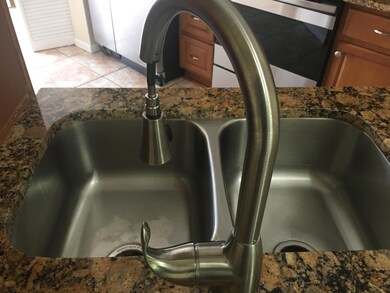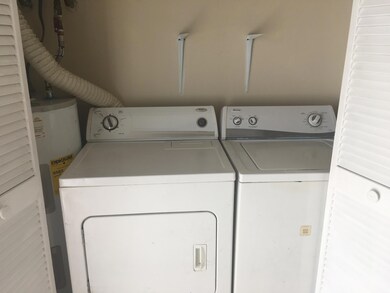
236 Par Dr Royal Palm Beach, FL 33411
Highlights
- Golf Course View
- Waterfront
- Clubhouse
- H.L. Johnson Elementary School Rated A-
- Canal Access
- Vaulted Ceiling
About This Home
As of September 2023Only one available! Last home sold in 15 days so don't wait. Worry free and totally renovated 3/2 villa with open and airy floor plan. Vaulted ceilings and sky lights for lots of natural light and happy feelings. New A/C June 2013, new paint, new granite, new kitchen sink, new stainless steel appliances, new backsplash, renovated bathrooms, new laminate flooring in master. Have your morning coffee relaxing on your peaceful screened back porch overlooking the tranquil waterway and golf course. This highly desirable Lantern Walk is very well maintained with newly renovated amenities. The heated pool and convenient clubhouse makes for lots of summer fun and lazy days. Association maintains exterior, roof and lawn care for easy zero free maintenance living. Close to shopping, eating, turnpike
Last Agent to Sell the Property
The Keyes Company License #3238117 Listed on: 06/28/2017

Home Details
Home Type
- Single Family
Est. Annual Taxes
- $2,784
Year Built
- Built in 1984
Lot Details
- 1,992 Sq Ft Lot
- Waterfront
- Property is zoned RT-8(c
HOA Fees
- $285 Monthly HOA Fees
Property Views
- Golf Course
- Canal
Home Design
- Villa
- Shingle Roof
- Composition Roof
Interior Spaces
- 1,505 Sq Ft Home
- 1-Story Property
- Vaulted Ceiling
- Skylights
- Entrance Foyer
- Great Room
- Combination Dining and Living Room
- Fire and Smoke Detector
Kitchen
- Eat-In Kitchen
- Electric Range
- Dishwasher
- Disposal
Flooring
- Carpet
- Laminate
- Ceramic Tile
Bedrooms and Bathrooms
- 3 Bedrooms
- Split Bedroom Floorplan
- Walk-In Closet
- 2 Full Bathrooms
- Separate Shower in Primary Bathroom
Laundry
- Laundry Room
- Dryer
- Washer
Parking
- Over 1 Space Per Unit
- Driveway
- Assigned Parking
Additional Features
- Canal Access
- Central Heating and Cooling System
Listing and Financial Details
- Assessor Parcel Number 72414314060000241
Community Details
Overview
- Association fees include cable TV, ground maintenance, maintenance structure, parking, pool(s), roof, trash
- Fairway Villas At Royal P Subdivision
Amenities
- Clubhouse
Recreation
- Community Pool
Ownership History
Purchase Details
Home Financials for this Owner
Home Financials are based on the most recent Mortgage that was taken out on this home.Purchase Details
Home Financials for this Owner
Home Financials are based on the most recent Mortgage that was taken out on this home.Purchase Details
Home Financials for this Owner
Home Financials are based on the most recent Mortgage that was taken out on this home.Purchase Details
Home Financials for this Owner
Home Financials are based on the most recent Mortgage that was taken out on this home.Similar Homes in Royal Palm Beach, FL
Home Values in the Area
Average Home Value in this Area
Purchase History
| Date | Type | Sale Price | Title Company |
|---|---|---|---|
| Warranty Deed | $323,500 | Sunbelt Title | |
| Warranty Deed | $195,000 | First American Title Ins Co | |
| Warranty Deed | $105,000 | Title Services Of The Palm B | |
| Warranty Deed | $79,000 | -- |
Mortgage History
| Date | Status | Loan Amount | Loan Type |
|---|---|---|---|
| Open | $30,000 | New Conventional | |
| Closed | $30,000 | New Conventional | |
| Previous Owner | $191,488 | FHA | |
| Previous Owner | $84,000 | New Conventional | |
| Previous Owner | $26,500 | Stand Alone Second | |
| Previous Owner | $96,000 | Unknown | |
| Previous Owner | $75,050 | New Conventional |
Property History
| Date | Event | Price | Change | Sq Ft Price |
|---|---|---|---|---|
| 07/13/2025 07/13/25 | For Sale | $349,900 | 0.0% | $232 / Sq Ft |
| 07/07/2025 07/07/25 | Off Market | $349,900 | -- | -- |
| 07/05/2025 07/05/25 | For Sale | $349,900 | 0.0% | $232 / Sq Ft |
| 05/05/2025 05/05/25 | Off Market | $349,900 | -- | -- |
| 05/01/2025 05/01/25 | Price Changed | $349,900 | -2.8% | $232 / Sq Ft |
| 04/23/2025 04/23/25 | For Sale | $359,900 | +10.6% | $239 / Sq Ft |
| 09/14/2023 09/14/23 | Sold | $325,500 | +0.2% | $216 / Sq Ft |
| 08/30/2023 08/30/23 | Pending | -- | -- | -- |
| 08/23/2023 08/23/23 | Price Changed | $325,000 | -4.4% | $215 / Sq Ft |
| 07/14/2023 07/14/23 | For Sale | $340,000 | +74.4% | $225 / Sq Ft |
| 08/08/2017 08/08/17 | Sold | $195,000 | -1.8% | $130 / Sq Ft |
| 07/09/2017 07/09/17 | Pending | -- | -- | -- |
| 06/28/2017 06/28/17 | For Sale | $198,500 | +89.0% | $132 / Sq Ft |
| 04/05/2013 04/05/13 | Sold | $105,000 | -12.4% | $70 / Sq Ft |
| 03/06/2013 03/06/13 | Pending | -- | -- | -- |
| 02/07/2013 02/07/13 | For Sale | $119,900 | -- | $80 / Sq Ft |
Tax History Compared to Growth
Tax History
| Year | Tax Paid | Tax Assessment Tax Assessment Total Assessment is a certain percentage of the fair market value that is determined by local assessors to be the total taxable value of land and additions on the property. | Land | Improvement |
|---|---|---|---|---|
| 2024 | $4,287 | $271,038 | -- | -- |
| 2023 | $2,476 | $170,611 | $0 | $0 |
| 2022 | $2,432 | $165,642 | $0 | $0 |
| 2021 | $2,405 | $160,817 | $0 | $0 |
| 2020 | $2,383 | $158,597 | $0 | $0 |
| 2019 | $2,344 | $155,031 | $0 | $155,031 |
| 2018 | $2,271 | $155,025 | $0 | $155,025 |
| 2017 | $3,006 | $152,025 | $0 | $0 |
| 2016 | $2,784 | $135,025 | $0 | $0 |
| 2015 | $1,348 | $101,833 | $0 | $0 |
| 2014 | $1,347 | $101,025 | $0 | $0 |
Agents Affiliated with this Home
-
Carlos Brown

Seller's Agent in 2025
Carlos Brown
The Keyes Company
(305) 778-8257
18 Total Sales
-
Brandon Jean Baptiste

Seller Co-Listing Agent in 2025
Brandon Jean Baptiste
The Keyes Company
(786) 878-2588
17 Total Sales
-
Ricardy Paul
R
Seller's Agent in 2023
Ricardy Paul
Barr Agency Real Estate
(561) 306-7494
1 in this area
15 Total Sales
-
Chris Mason

Buyer's Agent in 2023
Chris Mason
LPT Realty, LLC
(352) 410-3348
1 in this area
24 Total Sales
-
Sharon Watson

Seller's Agent in 2017
Sharon Watson
The Keyes Company
(561) 267-0004
4 in this area
76 Total Sales
-
Ileana Gomez

Buyer's Agent in 2017
Ileana Gomez
Keller Williams Realty - Welli
(561) 234-0253
32 Total Sales
Map
Source: BeachesMLS
MLS Number: R10346318
APN: 72-41-43-14-06-000-0241
- 268 Sunshine Blvd
- 61 Seminole Ct W
- 100 Elysium Dr
- 92 Conaskonk Cir
- 128 Royal Pine Cir N
- 180 Royal Pine Cir S
- 212 Ponce de Leon St
- 113 Country Club Way
- 11 Amherst Ct Unit A
- 3 Amherst Ct Unit C
- 156 Alcazar St
- 158 Alcazar St
- 5 Amherst Ct Unit D
- 129 Parkwood Dr
- 18 Amherst Ct Unit B
- 110 Parkwood Dr
- 112 Parkwood Dr
- 24 Bedford Ct Unit A
- 48 Essex Ct Unit B
- 43 Essex Ct Unit B

