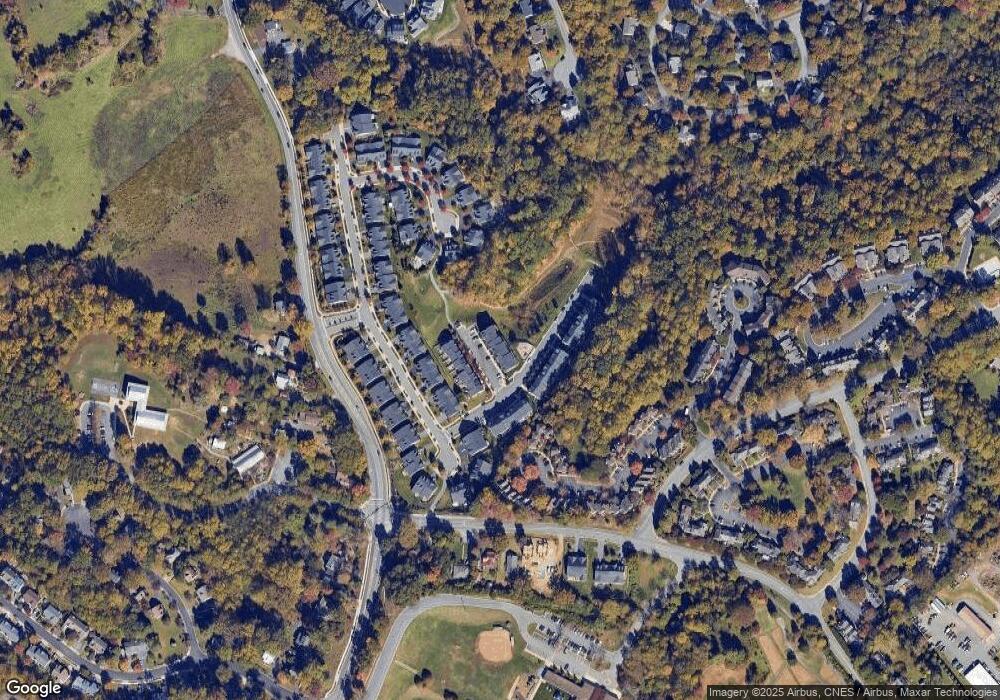236 Pebble Beach Ct Charlottesville, VA 22901
Dunlora NeighborhoodEstimated Value: $442,919 - $483,000
3
Beds
4
Baths
2,520
Sq Ft
$184/Sq Ft
Est. Value
About This Home
This home is located at 236 Pebble Beach Ct, Charlottesville, VA 22901 and is currently estimated at $463,480, approximately $183 per square foot. 236 Pebble Beach Ct is a home located in Albemarle County with nearby schools including Agnor Elementary School, Jackson P. Burley Middle School, and Albemarle High School.
Ownership History
Date
Name
Owned For
Owner Type
Purchase Details
Closed on
Feb 25, 2022
Sold by
John Squillace and John Frank
Bought by
Lee Albert Sangjin and Lee Cheng Tsiao
Current Estimated Value
Home Financials for this Owner
Home Financials are based on the most recent Mortgage that was taken out on this home.
Original Mortgage
$285,000
Outstanding Balance
$265,582
Interest Rate
3.69%
Mortgage Type
New Conventional
Estimated Equity
$197,898
Purchase Details
Closed on
Sep 14, 2020
Sold by
Cameron Karime and Cameron Julian
Bought by
Squillace Rita and Squillace Frank John
Home Financials for this Owner
Home Financials are based on the most recent Mortgage that was taken out on this home.
Original Mortgage
$276,000
Interest Rate
2.9%
Mortgage Type
New Conventional
Create a Home Valuation Report for This Property
The Home Valuation Report is an in-depth analysis detailing your home's value as well as a comparison with similar homes in the area
Home Values in the Area
Average Home Value in this Area
Purchase History
| Date | Buyer | Sale Price | Title Company |
|---|---|---|---|
| Lee Albert Sangjin | $391,000 | First American Title | |
| Squillace Rita | $345,000 | Old Republic Natl Ttl Ins Co |
Source: Public Records
Mortgage History
| Date | Status | Borrower | Loan Amount |
|---|---|---|---|
| Open | Lee Albert Sangjin | $285,000 | |
| Previous Owner | Squillace Rita | $276,000 |
Source: Public Records
Tax History Compared to Growth
Tax History
| Year | Tax Paid | Tax Assessment Tax Assessment Total Assessment is a certain percentage of the fair market value that is determined by local assessors to be the total taxable value of land and additions on the property. | Land | Improvement |
|---|---|---|---|---|
| 2025 | $4,091 | $457,600 | $101,300 | $356,300 |
| 2024 | $3,761 | $440,400 | $95,600 | $344,800 |
| 2023 | $3,612 | $423,000 | $95,600 | $327,400 |
| 2022 | $3,107 | $363,800 | $85,900 | $277,900 |
| 2021 | $2,974 | $348,300 | $86,300 | $262,000 |
| 2020 | $2,853 | $334,100 | $86,300 | $247,800 |
| 2019 | $2,928 | $342,800 | $86,300 | $256,500 |
| 2018 | $2,814 | $339,500 | $100,000 | $239,500 |
| 2017 | $2,780 | $331,300 | $65,000 | $266,300 |
| 2016 | $2,595 | $309,300 | $65,000 | $244,300 |
| 2015 | $532 | $295,000 | $65,000 | $230,000 |
| 2014 | -- | $65,000 | $65,000 | $0 |
Source: Public Records
Map
Nearby Homes
- 238 Pebble Beach Ct
- 234 Pebble Beach Ct
- 240 Pebble Beach Ct
- 230 Pebble Beach Ct
- 242 Pebble Beach Ct
- 302 Pebble Beach Ct Unit D
- 302 Pebble Beach Ct
- 302 Pebble Beach Ct Unit B
- 302 Pebble Beach Ct Unit E
- 302 Pebble Beach Ct Unit A
- 305 Bethpage Ct Unit D
- 305B Bethpage Ct
- 305 Bethpage Ct Unit B
- 305 Bethpage Ct Unit E
- 305 Bethpage Ct Unit H
- 305D Bethpage Ct
- 305E Bethpage Ct
- 301 Bethpage Ct Unit B
- 301 Bethpage Ct Unit A
- 304 Bethpage Ct Unit A
