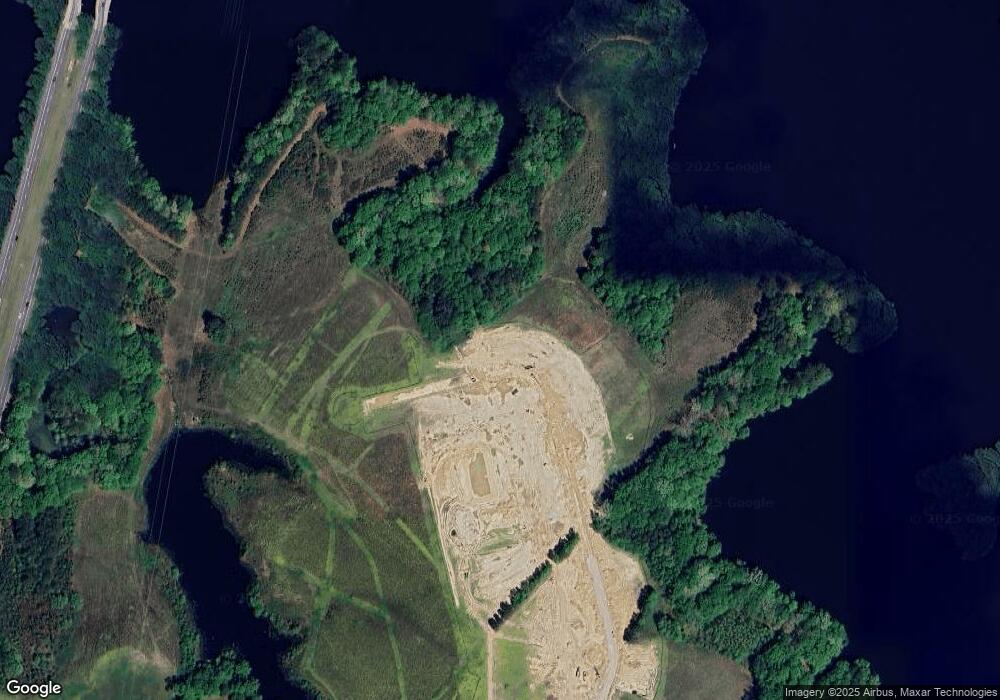236 Preserve Way Suffolk, VA 23434
Holy Neck Neighborhood
5
Beds
4
Baths
3,319
Sq Ft
--
Built
About This Home
This home is located at 236 Preserve Way, Suffolk, VA 23434. 236 Preserve Way is a home located in Suffolk City with nearby schools including Elephant's Fork Elementary School, King's Fork Middle School, and King's Fork High School.
Create a Home Valuation Report for This Property
The Home Valuation Report is an in-depth analysis detailing your home's value as well as a comparison with similar homes in the area
Home Values in the Area
Average Home Value in this Area
Tax History Compared to Growth
Map
Nearby Homes
- 243 Preserve Way
- 215 Preserve Way
- 1108 Egret Ln
- 1145 Egret Ln
- 1141 Egret Ln
- 1142 Egret Ln
- 1133 Egret Ln
- 1143 Egret Ln
- 1125 Egret Ln
- 1123 Egret Ln
- 205 Preserve Way
- 207 Preserve Way
- 1028 Egret Ln
- 124 Abbey Rd
- 137 Preserve Way
- 807 General Pickett Dr
- 4016 Harvest Reach Ln
- 2000 Venture Way Unit B
- 2200 Venture Way Unit B
- 2300 Venture Way Unit A
- 232 Preserve Way
- 239 Preserve Way
- 242 Preserve Way
- 227 Preserve Way Unit VA
- 212 Preserve Way
- 1126 Egret Ln
- 1110 Egret Ln
- 1042 Egret Ln
- 1040 Egret Ln
- 1127 Egret Ln
- 1041 Egret Ln
- 169 Preserve Way
- 1036 Egret Ln
- 167 Preserve Way
- 1034 Egret Ln
- 1037 Egret Ln
- 168 Preserve Way
- 213 Preserve Way
- 206 Preserve Way
- 208 Preserve Way
